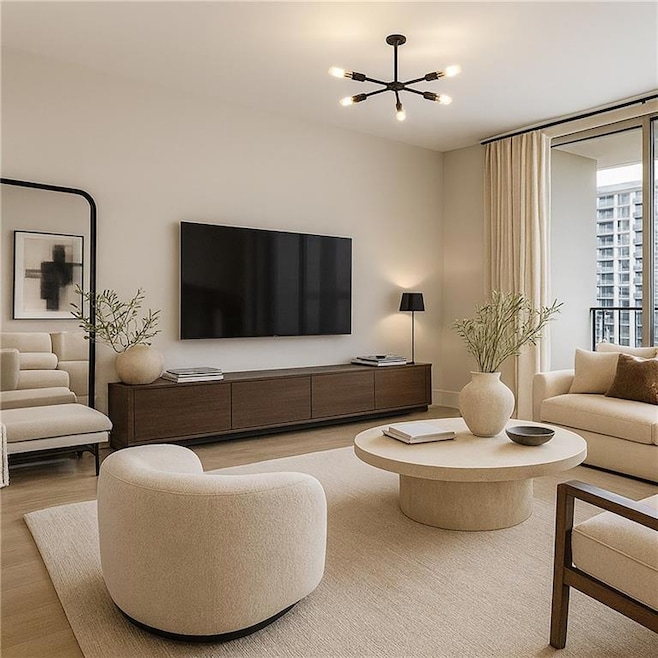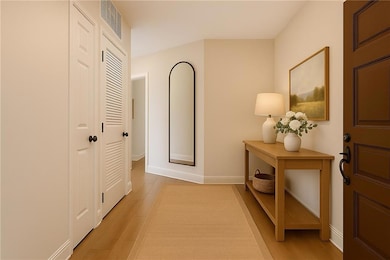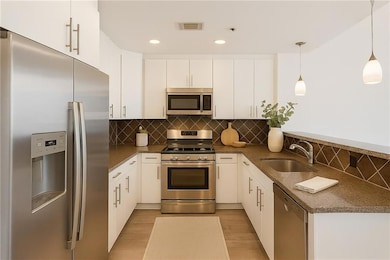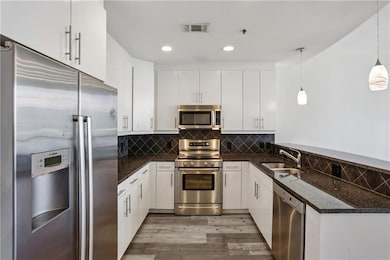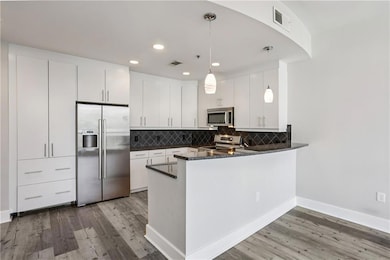1010 Midtown 1080 Peachtree St NE Unit 1701 Atlanta, GA 30309
Midtown Atlanta NeighborhoodEstimated payment $3,156/month
Highlights
- Concierge
- Fitness Center
- In Ground Pool
- Midtown High School Rated A+
- Open-Concept Dining Room
- 4-minute walk to 10th Street Park
About This Home
Stunning Midtown Views from this 17th Floor beauty. Experience luxury city living in this 1-bedroom, 866 sq. ft. residence at 1010 Midtown featuring breathtaking west-facing skyline views, gorgeous sunsets, and an updated kitchen and all-new LVP flooring. Enjoy world-class amenities, a new pool deck, and outdoor entertaining spaces all in one of Atlanta's most sought-after high-rises. Moments to Piedmont Park, top restaurants, and local pubs, this home perfectly blends modern design and Midtown energy. Several photos in this listing are virtually staged.
Listing Agent
Atlanta Fine Homes Sotheby's International Brokerage Phone: 404-694-4571 License #413794 Listed on: 10/24/2025

Property Details
Home Type
- Condominium
Est. Annual Taxes
- $5,949
Year Built
- Built in 2008
Lot Details
- Two or More Common Walls
HOA Fees
- $567 Monthly HOA Fees
Parking
- 1 Car Garage
- Secured Garage or Parking
- Assigned Parking
Home Design
- Concrete Roof
- Concrete Siding
Interior Spaces
- 866 Sq Ft Home
- 1-Story Property
- Ceiling height of 10 feet on the main level
- Insulated Windows
- Aluminum Window Frames
- Entrance Foyer
- Family Room
- Open-Concept Dining Room
- Luxury Vinyl Tile Flooring
Kitchen
- Open to Family Room
- Breakfast Bar
- Electric Cooktop
- Microwave
- Dishwasher
- Kitchen Island
- Stone Countertops
- White Kitchen Cabinets
- Disposal
Bedrooms and Bathrooms
- 1 Primary Bedroom on Main
- 1 Full Bathroom
- Bathtub and Shower Combination in Primary Bathroom
- Soaking Tub
Laundry
- Laundry in Hall
- Laundry on main level
- Dryer
- Washer
- 220 Volts In Laundry
Home Security
Pool
- In Ground Pool
- Gas Heated Pool
Outdoor Features
- Courtyard
- Terrace
- Exterior Lighting
- Outdoor Gas Grill
Location
- Property is near public transit
- Property is near schools
- Property is near shops
Schools
- Springdale Park Elementary School
- David T Howard Middle School
- Midtown High School
Utilities
- Central Air
- Heat Pump System
- 110 Volts
- Electric Water Heater
- Phone Available
- Cable TV Available
Listing and Financial Details
- Assessor Parcel Number 17 010600052131
Community Details
Overview
- $1,133 Initiation Fee
- 425 Units
- Fs Residential Association, Phone Number (404) 685-1385
- High-Rise Condominium
- 1010 Midtown Subdivision
- Rental Restrictions
Amenities
- Concierge
- Sauna
Recreation
- Pickleball Courts
- Community Spa
- Park
Security
- Card or Code Access
- Fire and Smoke Detector
- Fire Sprinkler System
Map
About 1010 Midtown
Home Values in the Area
Average Home Value in this Area
Tax History
| Year | Tax Paid | Tax Assessment Tax Assessment Total Assessment is a certain percentage of the fair market value that is determined by local assessors to be the total taxable value of land and additions on the property. | Land | Improvement |
|---|---|---|---|---|
| 2025 | $5,949 | $168,000 | $22,920 | $145,080 |
| 2023 | $6,910 | $166,920 | $21,480 | $145,440 |
| 2022 | $6,071 | $150,000 | $20,000 | $130,000 |
| 2021 | $6,405 | $158,120 | $22,760 | $135,360 |
| 2020 | $6,399 | $156,200 | $22,480 | $133,720 |
| 2019 | $91 | $149,760 | $21,000 | $128,760 |
| 2018 | $5,495 | $132,720 | $19,760 | $112,960 |
| 2017 | $5,110 | $118,320 | $14,840 | $103,480 |
| 2016 | $5,123 | $118,320 | $14,840 | $103,480 |
| 2015 | $5,167 | $118,320 | $14,840 | $103,480 |
| 2014 | $4,291 | $94,640 | $11,880 | $82,760 |
Property History
| Date | Event | Price | List to Sale | Price per Sq Ft | Prior Sale |
|---|---|---|---|---|---|
| 12/08/2025 12/08/25 | Price Changed | $399,000 | -2.7% | $461 / Sq Ft | |
| 10/24/2025 10/24/25 | For Sale | $410,000 | +9.3% | $473 / Sq Ft | |
| 11/15/2021 11/15/21 | Sold | $375,000 | -2.0% | -- | View Prior Sale |
| 10/26/2021 10/26/21 | Pending | -- | -- | -- | |
| 10/15/2021 10/15/21 | Price Changed | $382,500 | +2.0% | -- | |
| 10/13/2021 10/13/21 | For Sale | $375,000 | -- | -- |
Purchase History
| Date | Type | Sale Price | Title Company |
|---|---|---|---|
| Warranty Deed | $425,000 | -- | |
| Warranty Deed | $375,000 | -- | |
| Warranty Deed | -- | -- | |
| Deed | $255,000 | -- |
Mortgage History
| Date | Status | Loan Amount | Loan Type |
|---|---|---|---|
| Previous Owner | $229,500 | New Conventional |
Source: First Multiple Listing Service (FMLS)
MLS Number: 7671141
APN: 17-0106-0005-213-1
- 1080 Peachtree St NE Unit 1915
- 1080 Peachtree St NE Unit 1006
- 1080 Peachtree St NE Unit 2108
- 1080 Peachtree St NE Unit 2116
- 1080 Peachtree St NE Unit 1703
- 1080 Peachtree St NE Unit 1012
- 1080 Peachtree St NE Unit 1616
- 1080 Peachtree St NE Unit 1812
- 1080 Peachtree St NE Unit 1102
- 1080 Peachtree St NE Unit 605
- 1080 Peachtree St NE Unit 1610
- 1080 Peachtree St NE Unit 804
- 1080 Peachtree St NE Unit 2503
- 1080 Peachtree St NE Unit 3008
- 1080 Peachtree St NE Unit 1906
- 1080 Peachtree St NE Unit 2003
- 1080 Peachtree St NE Unit 2904
- 1080 Peachtree St NE Unit 703
- 1080 Peachtree St NE Unit 1203
- 1080 Peachtree St NE Unit 2603
- 1080 Peachtree St NE Unit 2015
- 1080 Peachtree St NE Unit 2904
- 1080 Peachtree St NE Unit 2101
- 1080 Peachtree St NE Unit 2616
- 1080 Peachtree St NE Unit 1004
- 1080 Peachtree St NE Unit 1204
- 1065 Peachtree St NE Unit 3604
- 1065 Peachtree St NE Unit 3303
- 77 12th St NE Unit 1218
- 77 12th St NE Unit 2117
- 60 11th St NE Unit 2D
- 60 11th St NE
- 1081 Juniper St NE Unit S1C
- 1081 Juniper St NE Unit S2C
- 1081 Juniper St NE Unit Juniper - 2C
- 1081 Juniper St NE
- 1136 Crescent Ave NE Unit FL2-ID1356284P
- 1136 Crescent Ave NE Unit FL2-ID1356314P
- 1136 Crescent Ave NE Unit FL2-ID1356292P
- 1136 Crescent Ave NE Unit FL2-ID1356288P
