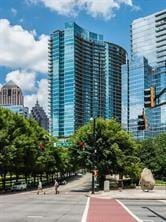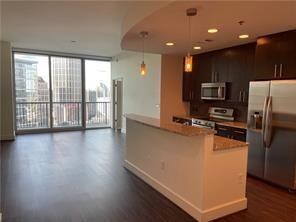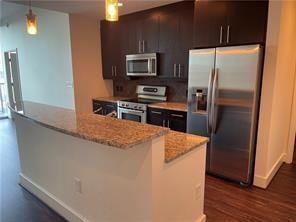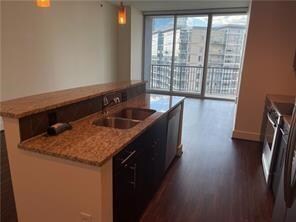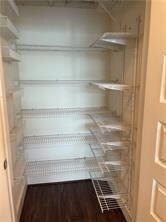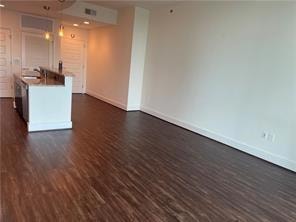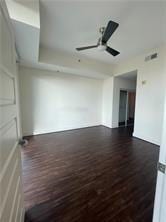1010 Midtown 1080 Peachtree St NE Unit 2015 Atlanta, GA 30309
Midtown Atlanta Neighborhood
1
Bed
1
Bath
864
Sq Ft
862
Sq Ft Lot
Highlights
- Concierge
- Fitness Center
- In Ground Pool
- Midtown High School Rated A+
- Open-Concept Dining Room
- 4-minute walk to 10th Street Park
About This Home
Welcome home! This 1-bedroom, 1-bath condo in 1010 Midtown offers incredible views of Midtown Atlanta. The unit includes a spacious kitchen with ample cabinets, breakfast bar, pantry, stainless steel appliances, and granite countertops. Additional features include hardwood flooring, large closets, and balcony. One assigned parking space is included.
Residents enjoy building amenities such as a concierge, fitness center, clubhouse, and gated access. The location is within walking distance to MARTA, Piedmont Park, the BeltLine, Fox Theatre, High Museum, grocery stores, and a variety of restaurants.
Condo Details
Home Type
- Condominium
Est. Annual Taxes
- $5,295
Year Built
- Built in 2008
Lot Details
- Property fronts a private road
- Two or More Common Walls
Parking
- 1 Car Garage
- Assigned Parking
Home Design
- Contemporary Architecture
- Composition Roof
Interior Spaces
- 864 Sq Ft Home
- 1-Story Property
- Ceiling height of 9 feet on the main level
- Ceiling Fan
- Open-Concept Dining Room
Kitchen
- Open to Family Room
- Electric Oven
- Electric Range
- Microwave
- Dishwasher
- Stone Countertops
- Wood Stained Kitchen Cabinets
- Disposal
Flooring
- Wood
- Ceramic Tile
Bedrooms and Bathrooms
- Oversized primary bedroom
- 1 Primary Bedroom on Main
- 1 Full Bathroom
- Bathtub and Shower Combination in Primary Bathroom
Laundry
- Laundry Room
- Laundry on main level
- Dryer
- Washer
Outdoor Features
- In Ground Pool
- Deck
Location
- Property is near public transit
- Property is near shops
- Property is near the Beltline
Schools
- Springdale Park Elementary School
- David T Howard Middle School
- Midtown High School
Utilities
- Forced Air Heating and Cooling System
- Air Source Heat Pump
- Phone Available
- Cable TV Available
Listing and Financial Details
- Security Deposit $2,400
- $250 Move-In Fee
- 12 Month Lease Term
- $125 Application Fee
- Assessor Parcel Number 17 010600052750
Community Details
Overview
- Property has a Home Owners Association
- Application Fee Required
- 1010 Midtown Subdivision
Amenities
- Concierge
Recreation
Pet Policy
- Call for details about the types of pets allowed
Map
About 1010 Midtown
Source: First Multiple Listing Service (FMLS)
MLS Number: 7681347
APN: 17-0106-0005-275-0
Nearby Homes
- 1080 Peachtree St NE Unit 2108
- 1080 Peachtree St NE Unit 1915
- 1080 Peachtree St NE Unit 1616
- 1080 Peachtree St NE Unit 2116
- 1080 Peachtree St NE Unit 1703
- 1080 Peachtree St NE Unit 1012
- 1080 Peachtree St NE Unit 1701
- 1080 Peachtree St NE Unit 1812
- 1080 Peachtree St NE Unit 1102
- 1080 Peachtree St NE
- 1080 Peachtree St NE Unit 3309
- 1080 Peachtree St NE Unit 1610
- 1080 Peachtree St NE Unit 2710
- 1080 Peachtree St NE Unit 804
- 1080 Peachtree St NE Unit 2907
- 1080 Peachtree St NE Unit 2503
- 1080 Peachtree St NE Unit 3008
- 1080 Peachtree St NE Unit 1906
- 1080 Peachtree St NE Unit 2003
- 1080 Peachtree St NE Unit 3303
- 1080 Peachtree St NE Unit 2101
- 1080 Peachtree St NE Unit 1004
- 1080 Peachtree St NE Unit 910
- 1080 Peachtree St NE Unit 2904
- 1080 Peachtree St NE Unit 2215
- 1065 Peachtree St NE Unit 3303
- 1065 Peachtree St NE Unit 3604
- 77 12th St NE Unit 1104
- 77 12th St NE Unit 1405
- 60 11th St NE
- 60 11th St NE Unit 2D
- 60 11th St NE
- 1081 Juniper St NE Unit Juniper - 2C
- 1081 Juniper St NE Unit S2C
- 1081 Juniper St NE Unit S1C
- 1081 Juniper St NE
- 1101 Juniper St NE Unit 630
- 1101 Juniper St NE Unit 808
- 1023 Juniper St NE Unit 203
- 1074 Peachtree Walk NE Unit B522
