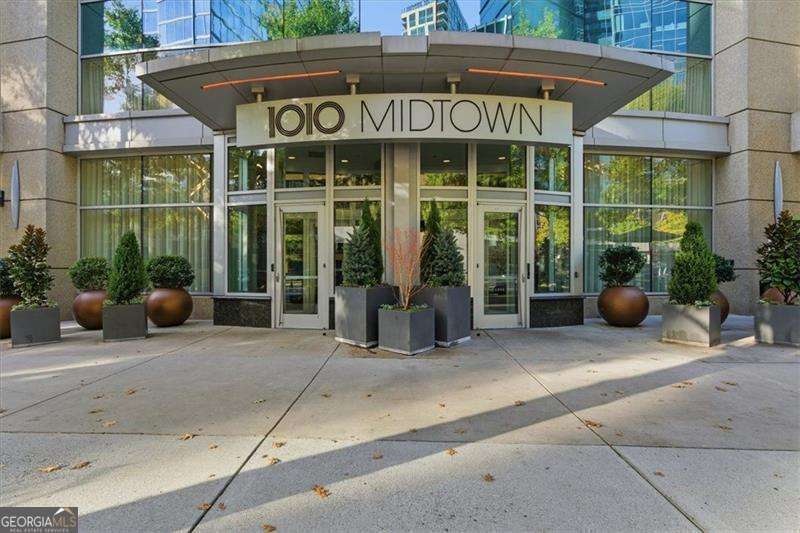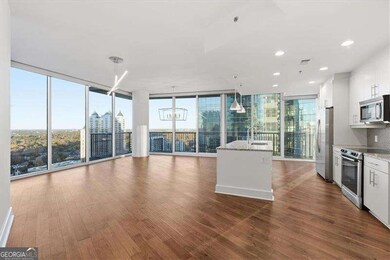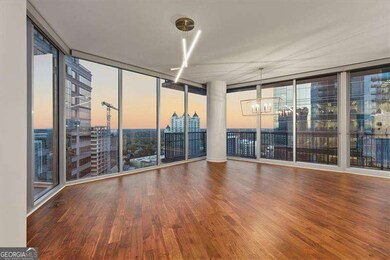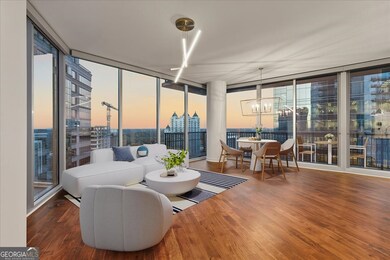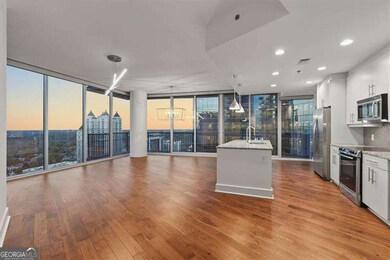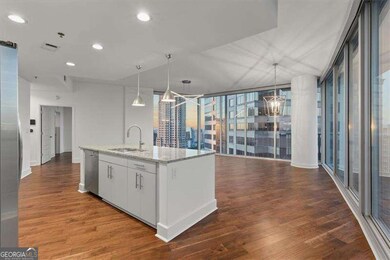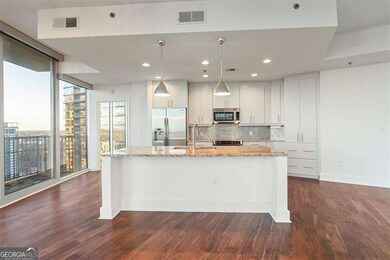1010 Midtown 1080 Peachtree St NE Unit 2603 Atlanta, GA 30309
Midtown Atlanta NeighborhoodEstimated payment $6,187/month
Highlights
- Fitness Center
- Clubhouse
- Community Pool
- Midtown High School Rated A+
- Property is near public transit
- 4-minute walk to 10th Street Park
About This Home
Live above it all in one of Midtown's most coveted floorplans - the iconic "03" stack of 1010 Midtown, one of Atlanta's premier condo buildings. Perched on the 26th floor, this corner residence showcases two walls of floor-to-ceiling glass that flood the living area with natural daylight and offer a dazzling backdrop of city lights at night. A dramatic wraparound balcony provides two viewing angles of the breathtaking skyline-perfect for morning coffee or winding down at sunset. Step inside to soaring 10' ceilings and a freshly updated interior featuring new engineered wood flooring (Santa Fe Toffee), 17x17 ceramic tile in all bath floors, shower walls, and tub surround, new 2x2 ceramic tile shower floors, and frameless glass showers for a sleek, modern finish. Fresh paint, elegant designer lighting in the living area, and ceiling fans in both bedrooms elevate the home's comfort and style. The split 2 bedroom, 2.5 bath layout offers privacy, enhanced by custom closet systems throughout. Enjoy easy living with Crestron automated shades on every glass wall-including blackout shades in the primary bedroom-and an internet-connected monitor screen in the primary bath. The kitchen is equipped with a Bosch dishwasher and oven, plus a Samsung refrigerator and stackable washer/dryer that convey with the property. A new HVAC (2023) provides year-round peace of mind, and two assigned parking spaces on the 5th floor add everyday convenience. Enjoy world-class amenities-the SkyDeck's salt-water heated pool, private seating areas, and gorgeous seasonal greenery; a state-of-the-art fitness center with Pelotons, a stylish clubroom for hosting a resident community book club; and 24/7 concierge service-all within steps of the Atlanta Beltline, Piedmont Park, the High Museum, Fox Theatre, Whole Foods, Publix, and Midtown's top dining and nightlife.
Property Details
Home Type
- Condominium
Est. Annual Taxes
- $10,062
Year Built
- Built in 2008
HOA Fees
- $1,000 Monthly HOA Fees
Home Design
- Composition Roof
- Concrete Siding
Interior Spaces
- 1,505 Sq Ft Home
- 1-Story Property
- Roommate Plan
- Double Pane Windows
Kitchen
- Microwave
- Dishwasher
- Kitchen Island
- Disposal
Bedrooms and Bathrooms
- 2 Main Level Bedrooms
Laundry
- Laundry Room
- Dryer
- Washer
Home Security
Parking
- 2 Car Garage
- Assigned Parking
Location
- Property is near public transit
- Property is near schools
- Property is near shops
Schools
- Springdale Park Elementary School
- David T Howard Middle School
- Grady High School
Utilities
- Central Heating and Cooling System
- Cable TV Available
Additional Features
- Accessible Entrance
- Two or More Common Walls
Community Details
Overview
- Association fees include ground maintenance, sewer, swimming, tennis, water
- High-Rise Condominium
- 1010 Midtown Subdivision
Amenities
Recreation
Security
- Card or Code Access
- Fire and Smoke Detector
- Fire Sprinkler System
Map
About 1010 Midtown
Home Values in the Area
Average Home Value in this Area
Tax History
| Year | Tax Paid | Tax Assessment Tax Assessment Total Assessment is a certain percentage of the fair market value that is determined by local assessors to be the total taxable value of land and additions on the property. | Land | Improvement |
|---|---|---|---|---|
| 2025 | $7,817 | $296,960 | $39,840 | $257,120 |
| 2023 | $10,945 | $264,360 | $37,320 | $227,040 |
| 2022 | $8,319 | $244,160 | $35,760 | $208,400 |
| 2021 | $8,429 | $250,800 | $39,520 | $211,280 |
| 2020 | $8,384 | $247,840 | $39,080 | $208,760 |
| 2019 | $91 | $237,480 | $36,480 | $201,000 |
| 2018 | $7,543 | $210,680 | $34,360 | $176,320 |
| 2017 | $10,271 | $266,600 | $36,640 | $229,960 |
| 2016 | $11,544 | $266,600 | $36,640 | $229,960 |
| 2015 | $6,405 | $187,280 | $25,760 | $161,520 |
| 2014 | $5,360 | $149,800 | $20,600 | $129,200 |
Property History
| Date | Event | Price | List to Sale | Price per Sq Ft |
|---|---|---|---|---|
| 11/19/2025 11/19/25 | For Sale | $825,000 | -- | $548 / Sq Ft |
Purchase History
| Date | Type | Sale Price | Title Company |
|---|---|---|---|
| Warranty Deed | $752,500 | -- | |
| Warranty Deed | $725,000 | -- | |
| Warranty Deed | $666,500 | -- | |
| Warranty Deed | -- | -- | |
| Warranty Deed | $454,900 | -- |
Mortgage History
| Date | Status | Loan Amount | Loan Type |
|---|---|---|---|
| Open | $252,500 | New Conventional | |
| Previous Owner | $417,000 | New Conventional | |
| Previous Owner | $363,920 | New Conventional |
Source: Georgia MLS
MLS Number: 10646875
APN: 17-0106-0005-353-5
- 1080 Peachtree St NE Unit 2108
- 1080 Peachtree St NE Unit 1915
- 1080 Peachtree St NE Unit 1006
- 1080 Peachtree St NE Unit 1616
- 1080 Peachtree St NE Unit 2116
- 1080 Peachtree St NE Unit 1703
- 1080 Peachtree St NE Unit 1012
- 1080 Peachtree St NE Unit 1701
- 1080 Peachtree St NE Unit 1812
- 1080 Peachtree St NE Unit 1102
- 1080 Peachtree St NE
- 1080 Peachtree St NE Unit 1610
- 1080 Peachtree St NE Unit 2710
- 1080 Peachtree St NE Unit 804
- 1080 Peachtree St NE Unit 2907
- 1080 Peachtree St NE Unit 2503
- 1080 Peachtree St NE Unit 3008
- 1080 Peachtree St NE Unit 1906
- 1080 Peachtree St NE Unit 2003
- 1080 Peachtree St NE Unit 3303
- 1080 Peachtree St NE Unit 2215
- 1080 Peachtree St NE Unit 2015
- 1080 Peachtree St NE Unit 910
- 1080 Peachtree St NE Unit 2904
- 1080 Peachtree St NE Unit 2101
- 1080 Peachtree St NE Unit 1004
- 1080 Peachtree St NE Unit 1204
- 1065 Peachtree St NE Unit 3604
- 1065 Peachtree St NE Unit 3303
- 77 12th St NE Unit 1104
- 77 12th St NE Unit 1405
- 60 11th St NE
- 60 11th St NE Unit 2D
- 60 11th St NE
- 1081 Juniper St NE Unit S1C
- 1081 Juniper St NE Unit S2C
- 1081 Juniper St NE Unit Juniper - 2C
- 1081 Juniper St NE
- 1101 Juniper St NE Unit 630
- 1101 Juniper St NE Unit 808
