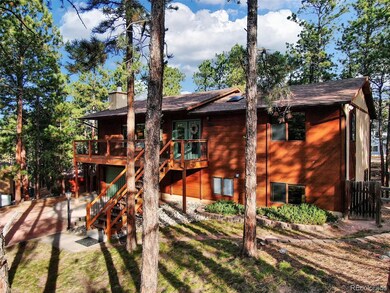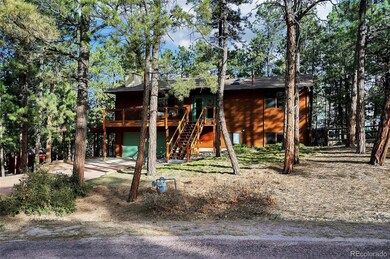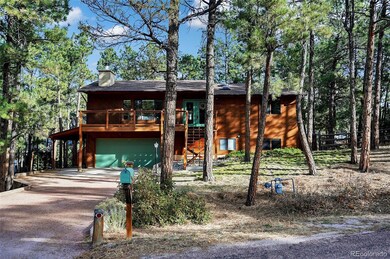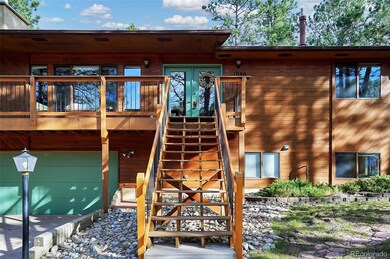
1080 Pleasant View Ln Colorado Springs, CO 80921
Fox Run NeighborhoodHighlights
- Spa
- Deck
- Family Room with Fireplace
- Discovery Canyon Campus Elementary School Rated A-
- Wood Burning Stove
- Wooded Lot
About This Home
As of February 2024Gorgeous home nestled in the trees of Pleasant View Estates and just within minutes of shopping, restaurants, and I-25! Located on .5 acres, this home offers a great area for outdoor entertaining and play! Positioned up at the top of the composite stairs and deck are French Doors leading into the tile entryway. Just off the entryway is the living room featuring Asian rosewood flooring, a wood-burning stove, and vaulted ceilings that extends into the dining room! The dining room continues the Asian rosewood floors, and has a large window with a sliding glass door which leads to a spacious deck perfect for outdoor dining or a grill! Adjoining the dining room is the large kitchen with enough room for an island. The kitchen features vinyl flooring, tile counters, a garden window over-looking the backyard ideal for plants or an herb garden, a built-in desk with cubbies, and a skylight for additional lighting! Just down the hallway are two linen closets, a secondary bedroom, and a full bathroom with a single sink, tile counters, tile flooring, a skylight, and a tub/shower combo! Also located on the main level is the master bedroom adorned with a walk-in closet, a vaulted ceiling, and an updated master bathroom featuring beautiful tile flooring, double sinks, open linen shelving, and a tub/shower combo featuring a deep soaking tub and a tile surround with decorative inlay. The lower level also has two bedrooms both with garden level windows for natural lighting and very spacious closets, a full bathroom, and a family room with a gas log stove, built-ins, and a sliding glass door that walks out to a lower level patio with a hot tub! The lower level also features a spacious mudroom adjoining the laundry room, which features both gas and electric hookups for the dryer, a utility sink, and a storage area under the stairs! The peaceful backyard offers a sanctuary from the wind, and also creates a great place to build forts, explore, or play in the wooden play set!
Home Details
Home Type
- Single Family
Est. Annual Taxes
- $2,193
Year Built
- Built in 1985
Lot Details
- 0.5 Acre Lot
- Cul-De-Sac
- South Facing Home
- Partially Fenced Property
- Level Lot
- Wooded Lot
- Many Trees
- Property is zoned RS-20000
Parking
- 2 Car Attached Garage
- 1 Carport Space
- Exterior Access Door
- Gravel Driveway
Home Design
- Slab Foundation
- Frame Construction
- Composition Roof
Interior Spaces
- Multi-Level Property
- Central Vacuum
- Built-In Features
- Vaulted Ceiling
- Skylights
- Wood Burning Stove
- Gas Log Fireplace
- Double Pane Windows
- Window Treatments
- Family Room with Fireplace
- 2 Fireplaces
- Living Room with Fireplace
- Fire and Smoke Detector
Kitchen
- Eat-In Kitchen
- Range
- Microwave
- Dishwasher
- Tile Countertops
- Utility Sink
- Disposal
Flooring
- Wood
- Carpet
- Tile
- Vinyl
Bedrooms and Bathrooms
- Walk-In Closet
- 3 Full Bathrooms
Finished Basement
- Walk-Out Basement
- Partial Basement
Outdoor Features
- Spa
- Deck
Schools
- Discovery Canyon Elementary And Middle School
- Discovery Canyon High School
- School of Choice Available
Utilities
- Forced Air Heating System
- Natural Gas Connected
- Gas Water Heater
Community Details
- Pleasant View Estates Subdivision
- The community has rules related to covenants, conditions, and restrictions
Listing and Financial Details
- Exclusions: Washer and Dryer are negotiable.
- Tax Lot LOT 35 BLK 3
- Assessor Parcel Number 61320-11-070
Ownership History
Purchase Details
Home Financials for this Owner
Home Financials are based on the most recent Mortgage that was taken out on this home.Purchase Details
Home Financials for this Owner
Home Financials are based on the most recent Mortgage that was taken out on this home.Purchase Details
Purchase Details
Home Financials for this Owner
Home Financials are based on the most recent Mortgage that was taken out on this home.Purchase Details
Purchase Details
Similar Homes in Colorado Springs, CO
Home Values in the Area
Average Home Value in this Area
Purchase History
| Date | Type | Sale Price | Title Company |
|---|---|---|---|
| Warranty Deed | $665,000 | First American Title | |
| Warranty Deed | $598,400 | Land Title | |
| Warranty Deed | $253,900 | North American Title | |
| Warranty Deed | $159,900 | -- | |
| Deed | $123,400 | -- | |
| Deed | -- | -- |
Mortgage History
| Date | Status | Loan Amount | Loan Type |
|---|---|---|---|
| Open | $598,500 | New Conventional | |
| Previous Owner | $598,400 | VA | |
| Previous Owner | $63,000 | Unknown | |
| Previous Owner | $144,700 | Unknown | |
| Previous Owner | $143,900 | No Value Available |
Property History
| Date | Event | Price | Change | Sq Ft Price |
|---|---|---|---|---|
| 02/13/2024 02/13/24 | Sold | $665,000 | -2.9% | $297 / Sq Ft |
| 01/12/2024 01/12/24 | Pending | -- | -- | -- |
| 01/08/2024 01/08/24 | For Sale | $685,000 | +3.0% | $306 / Sq Ft |
| 11/16/2023 11/16/23 | Off Market | $665,000 | -- | -- |
| 11/08/2023 11/08/23 | For Sale | $685,000 | +14.5% | $306 / Sq Ft |
| 03/08/2023 03/08/23 | Sold | $598,400 | +1.0% | $267 / Sq Ft |
| 01/15/2023 01/15/23 | Pending | -- | -- | -- |
| 11/16/2022 11/16/22 | For Sale | $592,500 | 0.0% | $265 / Sq Ft |
| 11/08/2022 11/08/22 | Pending | -- | -- | -- |
| 11/03/2022 11/03/22 | For Sale | $592,500 | -- | $265 / Sq Ft |
Tax History Compared to Growth
Tax History
| Year | Tax Paid | Tax Assessment Tax Assessment Total Assessment is a certain percentage of the fair market value that is determined by local assessors to be the total taxable value of land and additions on the property. | Land | Improvement |
|---|---|---|---|---|
| 2025 | $2,614 | $45,190 | -- | -- |
| 2024 | -- | $37,750 | $7,490 | $30,260 |
| 2023 | -- | $37,750 | $7,490 | $30,260 |
| 2022 | $2,019 | $30,240 | $5,980 | $24,260 |
| 2021 | $2,193 | $31,110 | $6,150 | $24,960 |
| 2020 | $2,744 | $28,410 | $6,150 | $22,260 |
| 2019 | $2,722 | $28,410 | $6,150 | $22,260 |
| 2018 | $2,284 | $23,520 | $6,190 | $17,330 |
| 2017 | $2,277 | $23,520 | $6,190 | $17,330 |
| 2016 | $1,855 | $22,620 | $6,850 | $15,770 |
| 2015 | $1,852 | $22,620 | $6,850 | $15,770 |
| 2014 | $1,732 | $21,140 | $6,850 | $14,290 |
Agents Affiliated with this Home
-

Seller's Agent in 2024
Ashley Garcia
Welcome Home CO
(719) 551-8260
2 in this area
37 Total Sales
-

Buyer's Agent in 2024
Mark McWilliams
RE/MAX
(719) 237-6455
1 in this area
163 Total Sales
-

Seller's Agent in 2023
Lisa Fisk
eXp Realty, LLC
(719) 439-7130
3 in this area
95 Total Sales
Map
Source: REcolorado®
MLS Number: 7219331
APN: 61320-11-070
- 1320 Spring Valley Dr
- 1425 Stella Dr
- 1350 Spring Valley Dr
- 670 E Baptist Rd
- 1530 Woodrose Ct
- 15848 Woodmeadow Ct
- 16150 Cliffrock Ct
- 15635 Kingswood Dr
- 1004 Tree Bark Terrace
- 1004 Tree Bark Terrace
- 15935 Woodmeadow Ct
- 16044 Sunrise Glory Ln
- 878 Tree Bark Terrace
- 15790 Kingswood Dr
- 15580 Holbein Dr
- 16113 Enchanted Peak Way
- 15510 Jessie Dr
- 440 Torrey Pines Way






