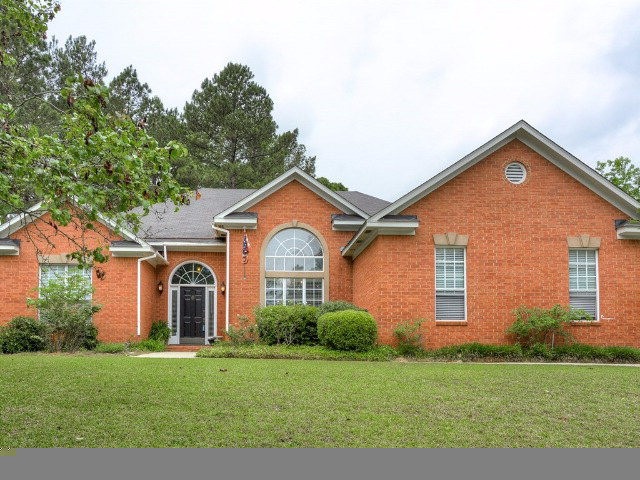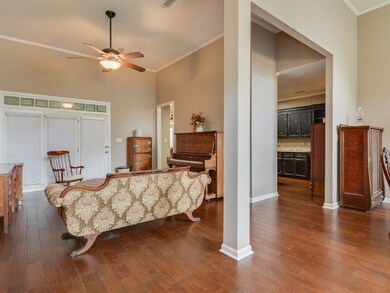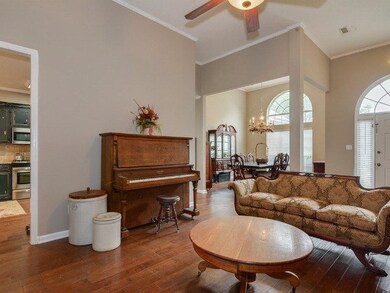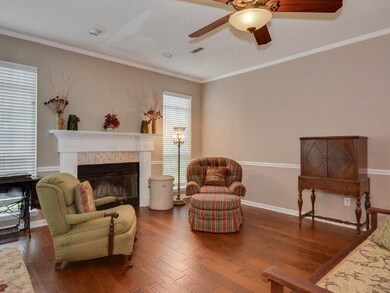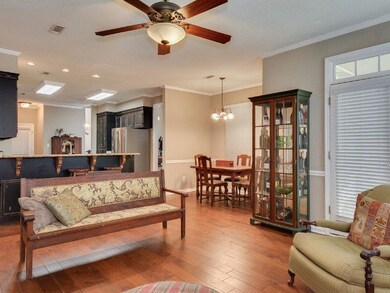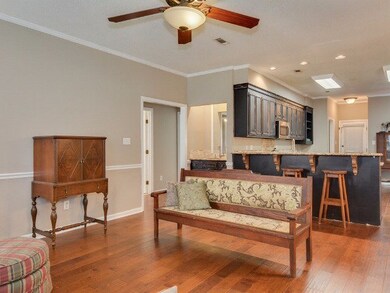
Highlights
- Clubhouse
- Ranch Style House
- Bonus Room
- Riverside Elementary School Rated A
- Wood Flooring
- Sun or Florida Room
About This Home
As of August 2019Ranch style home with 4 bedrooms downstairs and a large bonus room above garage. Bonus room is spacious and measures 22x15. Beautiful hardwood flooring in dining, living, kitchen, breakfast area and family room. Granite countertops in the kitchen. Master bedroom has double closets. HVAC is one year old. Washer and Dryer are negotiable. House is being freshly painted and roof will be replaced with accepted offer. Rivershyre has lots of amenities including pool and tennis courts.
Last Agent to Sell the Property
Meybohm Real Estate - Evans License #173006 Listed on: 03/29/2017

Home Details
Home Type
- Single Family
Est. Annual Taxes
- $2,300
Year Built
- Built in 1992
Lot Details
- Lot Dimensions are 112x145
- Fenced
Parking
- 2 Car Attached Garage
Home Design
- Ranch Style House
- Brick Exterior Construction
- Slab Foundation
- Composition Roof
Interior Spaces
- 2,800 Sq Ft Home
- Gas Log Fireplace
- Blinds
- Great Room
- Family Room
- Living Room
- Breakfast Room
- Dining Room
- Den with Fireplace
- Bonus Room
- Sun or Florida Room
- Pull Down Stairs to Attic
Kitchen
- Eat-In Kitchen
- Gas Range
- Built-In Microwave
- Dishwasher
- Trash Compactor
- Disposal
Flooring
- Wood
- Carpet
Bedrooms and Bathrooms
- 4 Bedrooms
- Walk-In Closet
- 3 Full Bathrooms
Laundry
- Laundry Room
- Washer and Gas Dryer Hookup
Outdoor Features
- Covered patio or porch
Schools
- Riverside Elementary And Middle School
- Greenbrier High School
Utilities
- Central Air
- Heating System Uses Natural Gas
- Vented Exhaust Fan
- Gas Water Heater
- Cable TV Available
Listing and Financial Details
- Assessor Parcel Number 071D001
Community Details
Overview
- Property has a Home Owners Association
- Rivershyre Subdivision
Amenities
- Clubhouse
Recreation
- Tennis Courts
- Community Pool
Ownership History
Purchase Details
Home Financials for this Owner
Home Financials are based on the most recent Mortgage that was taken out on this home.Purchase Details
Home Financials for this Owner
Home Financials are based on the most recent Mortgage that was taken out on this home.Purchase Details
Home Financials for this Owner
Home Financials are based on the most recent Mortgage that was taken out on this home.Similar Homes in Evans, GA
Home Values in the Area
Average Home Value in this Area
Purchase History
| Date | Type | Sale Price | Title Company |
|---|---|---|---|
| Warranty Deed | $253,000 | -- | |
| Warranty Deed | $219,900 | -- | |
| Deed | $210,000 | -- |
Mortgage History
| Date | Status | Loan Amount | Loan Type |
|---|---|---|---|
| Open | $245,410 | New Conventional | |
| Previous Owner | $215,916 | FHA | |
| Previous Owner | $209,739 | New Conventional | |
| Previous Owner | $189,000 | New Conventional | |
| Previous Owner | $25,000 | Credit Line Revolving |
Property History
| Date | Event | Price | Change | Sq Ft Price |
|---|---|---|---|---|
| 08/12/2019 08/12/19 | Sold | $253,000 | +1.2% | $90 / Sq Ft |
| 06/22/2019 06/22/19 | Pending | -- | -- | -- |
| 06/12/2019 06/12/19 | For Sale | $249,900 | +13.6% | $89 / Sq Ft |
| 10/26/2017 10/26/17 | Sold | $219,900 | -3.5% | $79 / Sq Ft |
| 08/28/2017 08/28/17 | Pending | -- | -- | -- |
| 03/29/2017 03/29/17 | For Sale | $227,900 | -- | $81 / Sq Ft |
Tax History Compared to Growth
Tax History
| Year | Tax Paid | Tax Assessment Tax Assessment Total Assessment is a certain percentage of the fair market value that is determined by local assessors to be the total taxable value of land and additions on the property. | Land | Improvement |
|---|---|---|---|---|
| 2024 | $3,759 | $150,099 | $25,455 | $124,644 |
| 2023 | $3,759 | $143,693 | $25,455 | $118,238 |
| 2022 | $3,326 | $127,724 | $21,792 | $105,932 |
| 2021 | $3,009 | $110,471 | $17,832 | $92,639 |
| 2020 | $2,814 | $101,200 | $17,139 | $84,061 |
| 2019 | $2,800 | $100,695 | $16,743 | $83,952 |
| 2018 | $2,455 | $87,960 | $16,347 | $71,613 |
| 2017 | $2,424 | $86,517 | $15,004 | $71,513 |
| 2016 | $2,418 | $89,537 | $16,280 | $73,257 |
| 2015 | $2,298 | $84,900 | $15,580 | $69,320 |
| 2014 | $2,206 | $80,537 | $14,080 | $66,457 |
Agents Affiliated with this Home
-
Michelle Mckenzie

Seller's Agent in 2019
Michelle Mckenzie
RE/MAX
(706) 830-6539
76 Total Sales
-
Chris Majors
C
Buyer's Agent in 2019
Chris Majors
Jim Hadden Real Estate
(706) 533-1553
71 Total Sales
-
Vilma Colon-Oliver

Seller's Agent in 2017
Vilma Colon-Oliver
Meybohm
(706) 284-1520
145 Total Sales
Map
Source: REALTORS® of Greater Augusta
MLS Number: 411450
APN: 071D001
- 642 River Oaks Ln
- 640 River Oaks Ln
- 529 River Oaks Ln
- 636 River Oaks Ln
- 1139 Rivershyre Dr
- 4583 Aylesbury Ct
- 552 River Oaks Ln
- 710 Nuttall St
- 719 Nuttall St
- 214 Bainbridge Dr
- 1259 Hardy Pointe Dr
- 2004 Rivershyre Dr
- 203 Bainbridge Dr
- 1382 Shadow Oak Dr
- 4512 Hardy McManus Rd
- 354 Barnsley Dr
- 327 Barnsley Dr
- 4739 Savannah Ln
- 4748 Savannah Ln
- 4740 Savannah Ln
