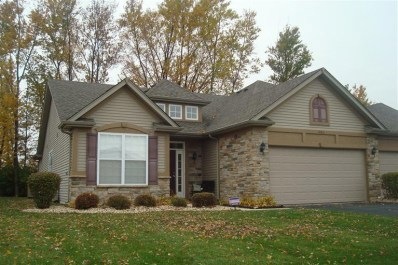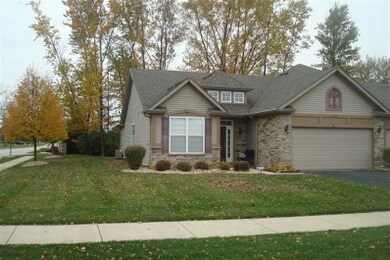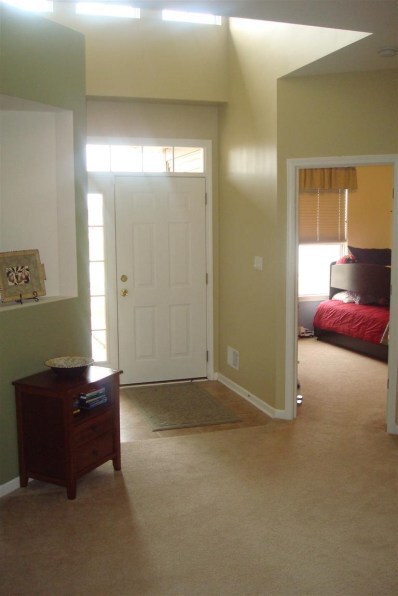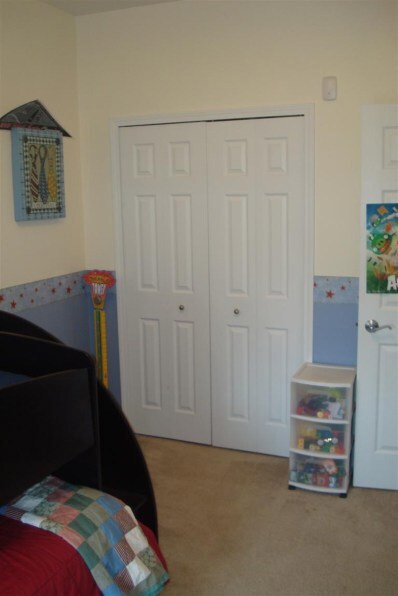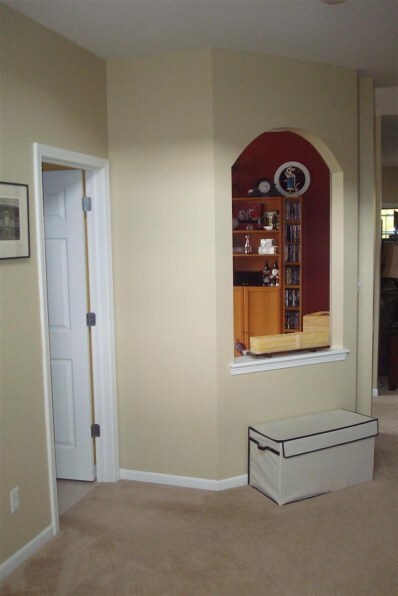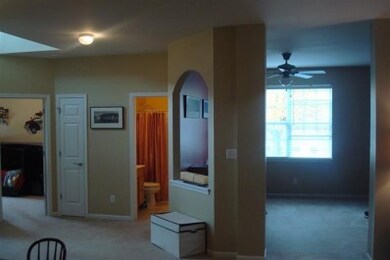
Estimated Value: $322,047 - $343,000
Highlights
- Ranch Style House
- Cathedral Ceiling
- Den
- Kahler Middle School Rated A-
- Sun or Florida Room
- Formal Dining Room
About This Home
As of November 2012Walk in & unpack! This stylish 2 bedroom(possibly 3), 2 bathroom,ranch town home is move in ready. Lovely open floor plan boasts 9ft ceilings. Master suite features walk in closet and private bathroom. Spacious kitchen with plenty of maple cabinets.Formal dining room is currently used as a playroom. Bright and airy sunroom is perfect for morning coffee! Corner lot includes nice size, private patio...just woods behind you! All appliances and window treatments stay. Affordable HOAs icludes lawn care, snow removal, irrigation system, scavenger, Grand Clubhouse, gym and seasonal in-ground pool. Great location....close to shopping,schools and expressways.
Last Listed By
Jamie Kolodziej
Listing Leaders License #RB14048022 Listed on: 10/19/2012
Townhouse Details
Home Type
- Townhome
Est. Annual Taxes
- $2,104
Year Built
- Built in 2005
Lot Details
- Lot Dimensions are 69 x 164
- Sprinkler System
HOA Fees
- $131 Monthly HOA Fees
Parking
- 2 Car Attached Garage
- Garage Door Opener
- Off-Street Parking
Home Design
- Ranch Style House
- Brick Exterior Construction
- Vinyl Siding
Interior Spaces
- 1,822 Sq Ft Home
- Cathedral Ceiling
- Living Room
- Formal Dining Room
- Den
- Sun or Florida Room
Kitchen
- Oven
- Portable Gas Range
- Microwave
- Dishwasher
- Disposal
Bedrooms and Bathrooms
- 2 Bedrooms
- En-Suite Primary Bedroom
- Bathroom on Main Level
Laundry
- Laundry Room
- Laundry on main level
- Dryer
- Washer
Outdoor Features
- Patio
Utilities
- Cooling Available
- Forced Air Heating System
- Heating System Uses Natural Gas
Listing and Financial Details
- Assessor Parcel Number 451107378014000034
Community Details
Overview
- Rockwell Subdivision
Building Details
- Net Lease
Ownership History
Purchase Details
Home Financials for this Owner
Home Financials are based on the most recent Mortgage that was taken out on this home.Purchase Details
Home Financials for this Owner
Home Financials are based on the most recent Mortgage that was taken out on this home.Similar Homes in Dyer, IN
Home Values in the Area
Average Home Value in this Area
Purchase History
| Date | Buyer | Sale Price | Title Company |
|---|---|---|---|
| The Jacob T Van Dyke Revocable Living Tr | -- | None Available | |
| Ebersberger Bryan T | -- | Ticor Title |
Mortgage History
| Date | Status | Borrower | Loan Amount |
|---|---|---|---|
| Previous Owner | Ebersberger Bryan T | $31,000 | |
| Previous Owner | Ebersberger Bryan T | $168,200 |
Property History
| Date | Event | Price | Change | Sq Ft Price |
|---|---|---|---|---|
| 11/09/2012 11/09/12 | Sold | $177,000 | 0.0% | $97 / Sq Ft |
| 11/09/2012 11/09/12 | Pending | -- | -- | -- |
| 10/19/2012 10/19/12 | For Sale | $177,000 | -- | $97 / Sq Ft |
Tax History Compared to Growth
Tax History
| Year | Tax Paid | Tax Assessment Tax Assessment Total Assessment is a certain percentage of the fair market value that is determined by local assessors to be the total taxable value of land and additions on the property. | Land | Improvement |
|---|---|---|---|---|
| 2024 | $7,782 | $311,500 | $84,500 | $227,000 |
| 2023 | $3,145 | $306,000 | $84,500 | $221,500 |
| 2022 | $3,145 | $259,400 | $84,500 | $174,900 |
| 2021 | $2,724 | $233,100 | $66,100 | $167,000 |
| 2020 | $2,611 | $219,800 | $66,100 | $153,700 |
| 2019 | $2,476 | $203,900 | $66,100 | $137,800 |
| 2018 | $2,279 | $196,600 | $66,100 | $130,500 |
| 2017 | $2,154 | $199,000 | $66,100 | $132,900 |
| 2016 | $1,672 | $181,300 | $66,100 | $115,200 |
| 2014 | $1,544 | $179,600 | $66,200 | $113,400 |
| 2013 | $1,797 | $177,300 | $66,200 | $111,100 |
Agents Affiliated with this Home
-
J
Seller's Agent in 2012
Jamie Kolodziej
Listing Leaders
Map
Source: Northwest Indiana Association of REALTORS®
MLS Number: GNR316875
APN: 45-11-07-378-014.000-034
- 1044 Rockwell Ln
- 1030 Rockwell Ln
- 1856 Saturday Evening Ave
- 1211 Joliet St
- 1943 Corinne Dr
- 1753 Autumn Ct
- 925 Flagstone Dr
- 1933 Northwinds Dr
- 1081 Flagstone Dr
- 1451 Joliet St
- 2237 Sandridge Ln
- 2500 Castlewood Dr
- 1028 Sandy Ridge Ct
- 2513 Hickory Dr
- 1594 Joliet St
- 705 Cottonwood Dr
- 1736 Saint John Rd
- 1437 Schaller Ln
- 1576 Hearthstone Ct
- 1933 Church St
- 1080 Rockwell Ln
- 1078 Rockwell Ln
- 1068 Rockwell Ln
- 1102 Rockwell Ct
- 1066 Rockwell Ln
- 1066 Rockwell Ln
- 1902 Great Lakes Dr
- 1056 Rockwell Ln
- 1110 Rockwell Ct
- 1900 Great Lakes Dr
- 1051 Rockwell Ln
- 1054 Rockwell Ln
- 1101 Rockwell Ct
- 1741 Rockwell Ln Unit 143-1
- 1892 Great Lakes Dr
- 1892 Great Lakes Dr Unit 107-1
- 1044 Rockwell Ln Unit 141-1
- 1133 Rockwell Ct
- 1133 Rockwell Ct Unit 3
- 1049 Rockwell Ln
