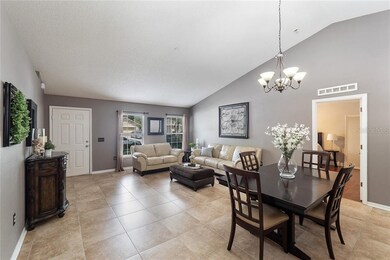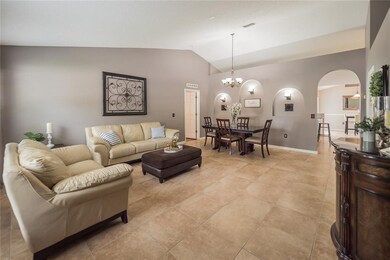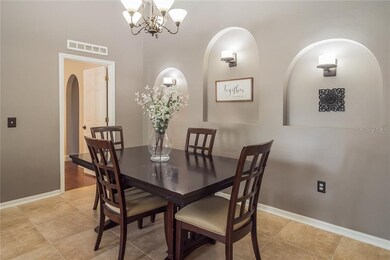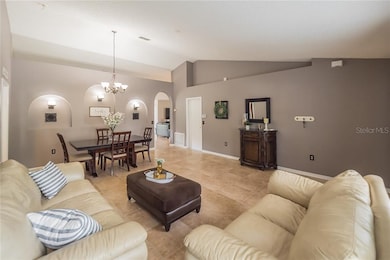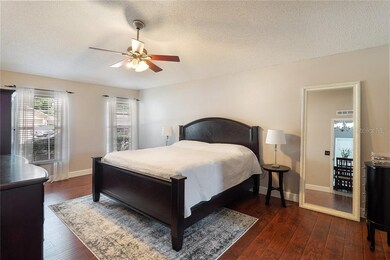
1080 Royal Marquis Cir Ocoee, FL 34761
West Oaks NeighborhoodHighlights
- Open Floorplan
- Traditional Architecture
- Breakfast Room
- Vaulted Ceiling
- Attic
- Family Room Off Kitchen
About This Home
As of November 2023WELCOME HOME! In the highly sought after community of the Reserve at Ocoee this STUNNING home offers a split floor plan with 3 bedrooms and 2 baths, 2 car garage and an UNBELIEVABLE FENCED Back PATIO. The bright and SPACIOUS kitchen boasts upgraded cabinets, GRANITE countertops and a HUGE ISLAND perfect for entertaining. This kitchen is a chef's dream offering DUAL SINKS allowing one for cooking and one for cleaning. It also flows into the large GATHERING ROOM allowing you to entertain your quest. This home also offers a separate BREAKFAST NOOK, FORMAL LIVING ROOM and DINING ROOM which allows for formal or family dinners. Beautifully updated flooring CERAMIC TILE and LAMINATE throughout. Imagine your next cookout or Sunday brunch in your large private back yard which features a 20'x20' BRICK PAVED PATIO with large oak trees to provide ample shading throughout the day. NEW ROOF 2018. Easy access to 408, Turnpike and 429. Shopping and dining within minutes. This home is a MUST SEE! Make your appointment today
Last Agent to Sell the Property
THE REAL ESTATE COLLECTION LLC License #3441975 Listed on: 04/15/2020
Home Details
Home Type
- Single Family
Est. Annual Taxes
- $2,187
Year Built
- Built in 2003
Lot Details
- 8,250 Sq Ft Lot
- Unincorporated Location
- North Facing Home
- Fenced
- Level Lot
- Irrigation
- Property is zoned R-3
HOA Fees
- $41 Monthly HOA Fees
Parking
- 2 Car Attached Garage
Home Design
- Traditional Architecture
- Slab Foundation
- Shingle Roof
- Block Exterior
Interior Spaces
- 1,973 Sq Ft Home
- 1-Story Property
- Open Floorplan
- Vaulted Ceiling
- Blinds
- Sliding Doors
- Family Room Off Kitchen
- Breakfast Room
- Formal Dining Room
- Inside Utility
- Attic
Kitchen
- Eat-In Kitchen
- Range
- Microwave
- Dishwasher
- Disposal
Flooring
- Laminate
- Ceramic Tile
Bedrooms and Bathrooms
- 3 Bedrooms
- Split Bedroom Floorplan
- Walk-In Closet
- 2 Full Bathrooms
Laundry
- Laundry closet
- Dryer
- Washer
Home Security
- Home Security System
- Fire and Smoke Detector
Outdoor Features
- Patio
- Exterior Lighting
Schools
- Citrus Elementary School
- Ocoee Middle School
- Ocoee High School
Utilities
- Central Air
- Heating Available
Community Details
- Sentry Management Claire Carney Association, Phone Number (352) 243-4595
- Visit Association Website
- Reserve 50 01 Subdivision
Listing and Financial Details
- Down Payment Assistance Available
- Homestead Exemption
- Visit Down Payment Resource Website
- Tax Lot 21
- Assessor Parcel Number 09-22-28-7354-00-210
Ownership History
Purchase Details
Home Financials for this Owner
Home Financials are based on the most recent Mortgage that was taken out on this home.Purchase Details
Home Financials for this Owner
Home Financials are based on the most recent Mortgage that was taken out on this home.Purchase Details
Home Financials for this Owner
Home Financials are based on the most recent Mortgage that was taken out on this home.Purchase Details
Home Financials for this Owner
Home Financials are based on the most recent Mortgage that was taken out on this home.Similar Homes in Ocoee, FL
Home Values in the Area
Average Home Value in this Area
Purchase History
| Date | Type | Sale Price | Title Company |
|---|---|---|---|
| Warranty Deed | $405,000 | Innovative Title | |
| Warranty Deed | $286,000 | Florida Titlesmith Llc | |
| Interfamily Deed Transfer | $27,800 | -- | |
| Special Warranty Deed | $154,400 | Kampf Title & Guaranty Corp |
Mortgage History
| Date | Status | Loan Amount | Loan Type |
|---|---|---|---|
| Open | $300,025 | New Conventional | |
| Previous Owner | $254,700 | New Conventional | |
| Previous Owner | $40,000 | Credit Line Revolving | |
| Previous Owner | $205,000 | Fannie Mae Freddie Mac | |
| Previous Owner | $27,650 | Credit Line Revolving | |
| Previous Owner | $150,850 | Purchase Money Mortgage |
Property History
| Date | Event | Price | Change | Sq Ft Price |
|---|---|---|---|---|
| 11/07/2023 11/07/23 | Sold | $405,000 | 0.0% | $205 / Sq Ft |
| 10/18/2023 10/18/23 | Pending | -- | -- | -- |
| 10/10/2023 10/10/23 | For Sale | $405,000 | +41.6% | $205 / Sq Ft |
| 06/01/2020 06/01/20 | Sold | $286,000 | -4.3% | $145 / Sq Ft |
| 04/17/2020 04/17/20 | Pending | -- | -- | -- |
| 04/15/2020 04/15/20 | For Sale | $299,000 | -- | $152 / Sq Ft |
Tax History Compared to Growth
Tax History
| Year | Tax Paid | Tax Assessment Tax Assessment Total Assessment is a certain percentage of the fair market value that is determined by local assessors to be the total taxable value of land and additions on the property. | Land | Improvement |
|---|---|---|---|---|
| 2025 | $5,525 | $354,325 | -- | -- |
| 2024 | $3,994 | $344,250 | $77,000 | $267,250 |
| 2023 | $3,994 | $251,867 | $0 | $0 |
| 2022 | $3,868 | $244,531 | $0 | $0 |
| 2021 | $3,828 | $237,409 | $55,000 | $182,409 |
| 2020 | $2,118 | $139,764 | $0 | $0 |
| 2019 | $2,187 | $136,622 | $0 | $0 |
| 2018 | $2,174 | $134,075 | $0 | $0 |
| 2017 | $2,156 | $186,596 | $40,000 | $146,596 |
| 2016 | $2,158 | $172,184 | $30,000 | $142,184 |
| 2015 | $2,190 | $161,670 | $30,000 | $131,670 |
| 2014 | $2,177 | $130,671 | $20,000 | $110,671 |
Agents Affiliated with this Home
-
Thomas Nickley

Seller's Agent in 2023
Thomas Nickley
KELLER WILLIAMS REALTY AT THE PARKS
(321) 945-1152
5 in this area
711 Total Sales
-
Bret Nickley

Seller Co-Listing Agent in 2023
Bret Nickley
KELLER WILLIAMS REALTY AT THE PARKS
(407) 669-7733
1 in this area
111 Total Sales
-
Victor Nguyen

Buyer's Agent in 2023
Victor Nguyen
CHARLES RUTENBERG REALTY ORLANDO
(352) 989-5984
3 in this area
61 Total Sales
-
Elena Santiago

Seller's Agent in 2020
Elena Santiago
THE REAL ESTATE COLLECTION LLC
(407) 234-4370
1 in this area
16 Total Sales
-
Elle Probst

Buyer's Agent in 2020
Elle Probst
EXP REALTY LLC
(407) 414-1903
5 in this area
69 Total Sales
Map
Source: Stellar MLS
MLS Number: O5857812
APN: 09-2228-7354-00-210
- 1112 Royal Marquis Cir
- 920 Cool Springs Cir
- 1730 Lochshyre Loop
- 892 Cool Springs Cir
- 2705 Nan Dr
- 1131 Turtle Lake Ct
- 1200 Montheath Cir
- 2444 Andre Ct
- 2637 Florence St
- 1784 Sparkling Water Cir
- 8443 A D Mims Rd
- 1139 Sand Creek Loop
- 1313 Glenleigh Dr
- 2417 Liela Lee Ct
- 2618 Coventry Ln
- 2052 Milkweed St
- 1801 E Silver Star Rd Unit 1
- 2040 Milkweed St
- 2033 Milkweed St
- 2603 Coventry Ln


