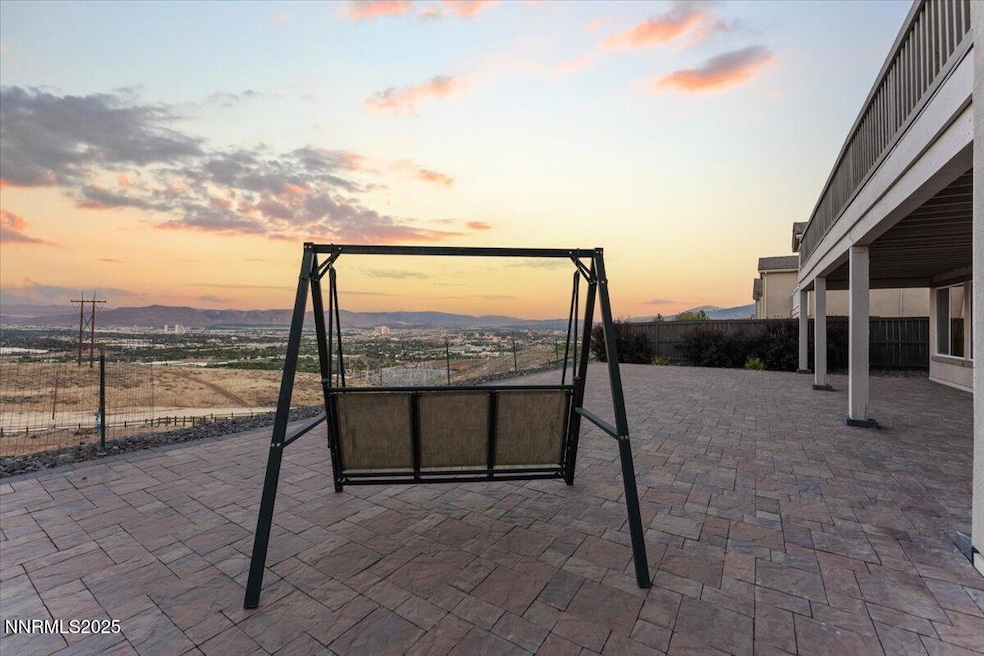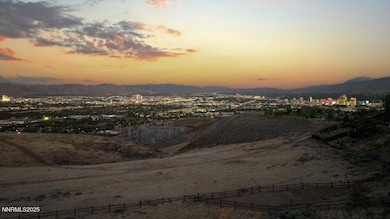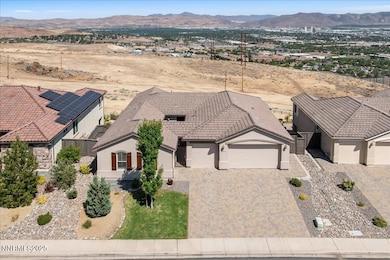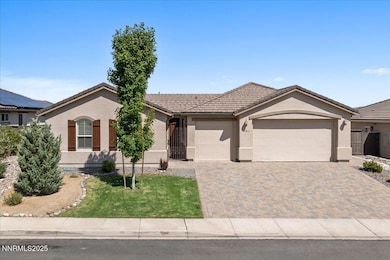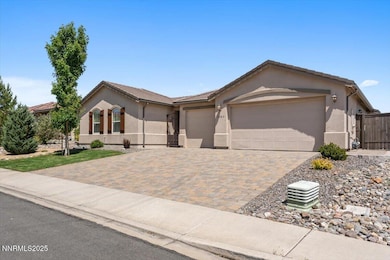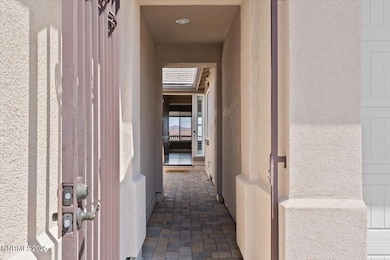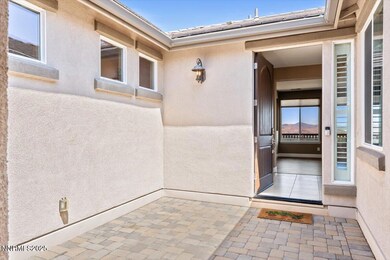1080 S University Park Loop Reno, NV 89512
West University NeighborhoodEstimated payment $6,416/month
Highlights
- City View
- Deck
- Separate Formal Living Room
- 0.62 Acre Lot
- Main Floor Primary Bedroom
- 3-minute walk to University Ridge Park
About This Home
Some of the BEST VIEWS and elevated living above the fray in the University Ridge community, offering breathtaking views of Downtown Reno/Sparks and the Sierras beyond! Be sure to arrange your visit during the evening as the skyline and valley transform into spectacular views of city lights below and don't forget about the opportunities to experience multiple Independence Day fireworks shows and the epic Balloon Races. Seller has secured special financing rates and this amazing home qualifies for interest rates in the low 5 percent range with seller closing cost assistance. Starting from the private front entrance vestibule, this expansive 3,770sf home provides ample space to host special gatherings or simply enjoying large family get-togethers with ease, effortlessly flowing with its abundant natural light, from the spacious main level great room, adjoining kitchen, to the extensive rear deck. Additionally, the separate lower-level walk-out/day-light basement features a central gathering room, considerable storage space, and a large paver patio for extended outdoor activities. Both levels offer commanding views of Northern Nevada's natural 4-season beauty, which reminds us of why we call this home. The entertainer's kitchen is equipped with stainless steel appliances, pull-out cabinetry shelves, a breakfast bar, breakfast nook, and opens to the spacious great room with a fireplace and built-in niche. The large primary suite gets bathed in glorious morning sunrises, includes access to the rear deck with stunning views, a large garden tub with an adjoining shower, double vanities, and a walk-in closet. Notable features include one of the largest lots at .62acres, substantial storage space on the lower level to tuck away any holiday items or could be the perfect wine cellar for any wine connoisseur. Enjoy any season with dual HVAC systems, an oversized laundry/mud room that can accept gas or electric dryers, and a finished garage with sealed floors. Your home is just a quick walk to the neighborhood park and offers easy access to dining, shopping, and reputable schools, and major highways. Truly a special home with its 6 bedrooms, 3.5 bathrooms, 3-car garage, and for any of life's adventures... your search ends here.
Home Details
Home Type
- Single Family
Est. Annual Taxes
- $7,402
Year Built
- Built in 2017
Lot Details
- 0.62 Acre Lot
- Back Yard Fenced
- Lot Sloped Down
- Front and Back Yard Sprinklers
- Sprinklers on Timer
- Property is zoned PD
HOA Fees
- $18 Monthly HOA Fees
Parking
- 3 Car Attached Garage
- Epoxy
- Garage Door Opener
Property Views
- City
- Peek-A-Boo
- Mountain
- Desert
- Valley
Home Design
- Slab Foundation
- Pitched Roof
- Tile Roof
- Stick Built Home
- Stucco
Interior Spaces
- 3,770 Sq Ft Home
- 2-Story Property
- High Ceiling
- Ceiling Fan
- Gas Log Fireplace
- Double Pane Windows
- Vinyl Clad Windows
- Plantation Shutters
- Blinds
- Mud Room
- Great Room
- Separate Formal Living Room
- Dining Room with Fireplace
- Walk-Out Basement
Kitchen
- Breakfast Area or Nook
- Breakfast Bar
- Built-In Oven
- Microwave
- Dishwasher
- Disposal
Flooring
- Carpet
- Laminate
- Ceramic Tile
Bedrooms and Bathrooms
- 6 Bedrooms
- Primary Bedroom on Main
- Walk-In Closet
- Dual Sinks
- Soaking Tub
- Primary Bathroom includes a Walk-In Shower
- Garden Bath
Laundry
- Laundry Room
- Sink Near Laundry
- Laundry Cabinets
- Washer and Gas Dryer Hookup
Home Security
- Security Gate
- Fire and Smoke Detector
Accessible Home Design
- Sliding Shelves
Outdoor Features
- Deck
- Covered Patio or Porch
- Breezeway
Schools
- Peavine Elementary School
- Clayton Middle School
- Mcqueen High School
Utilities
- Refrigerated Cooling System
- Forced Air Heating and Cooling System
- Heating System Uses Natural Gas
- Natural Gas Connected
- Gas Water Heater
- Internet Available
- Cable TV Available
Community Details
- Equus Management Group Association, Phone Number (775) 284-2050
- Reno Community
- University Ridge 7 & 9 Subdivision
- The community has rules related to covenants, conditions, and restrictions
Listing and Financial Details
- Assessor Parcel Number 00378106
Map
Home Values in the Area
Average Home Value in this Area
Tax History
| Year | Tax Paid | Tax Assessment Tax Assessment Total Assessment is a certain percentage of the fair market value that is determined by local assessors to be the total taxable value of land and additions on the property. | Land | Improvement |
|---|---|---|---|---|
| 2025 | $7,402 | $252,242 | $46,515 | $205,727 |
| 2024 | $7,187 | $248,942 | $42,525 | $206,417 |
| 2023 | $5,229 | $241,419 | $44,520 | $196,899 |
| 2022 | $6,979 | $213,892 | $53,099 | $160,794 |
| 2021 | $6,776 | $196,489 | $37,674 | $158,815 |
| 2020 | $6,577 | $201,308 | $41,178 | $160,130 |
| 2019 | $6,264 | $192,760 | $39,813 | $152,947 |
| 2018 | $6,081 | $175,846 | $26,968 | $148,878 |
| 2017 | $5,718 | $173,069 | $24,754 | $148,315 |
| 2016 | $282 | $13,593 | $13,585 | $8 |
| 2015 | $281 | $10,724 | $10,717 | $7 |
| 2014 | $272 | $9,320 | $9,317 | $3 |
| 2013 | -- | $7,224 | $7,224 | $0 |
Property History
| Date | Event | Price | List to Sale | Price per Sq Ft | Prior Sale |
|---|---|---|---|---|---|
| 11/07/2025 11/07/25 | Price Changed | $1,099,000 | -12.1% | $292 / Sq Ft | |
| 06/05/2025 06/05/25 | For Sale | $1,250,000 | +117.0% | $332 / Sq Ft | |
| 05/31/2017 05/31/17 | Sold | $575,993 | 0.0% | $154 / Sq Ft | View Prior Sale |
| 05/10/2017 05/10/17 | Pending | -- | -- | -- | |
| 04/08/2017 04/08/17 | For Sale | $575,993 | -- | $154 / Sq Ft |
Purchase History
| Date | Type | Sale Price | Title Company |
|---|---|---|---|
| Interfamily Deed Transfer | -- | First Centennial Title Reno | |
| Bargain Sale Deed | $576,000 | Ticor Title Reno | |
| Bargain Sale Deed | -- | None Available | |
| Bargain Sale Deed | $1,053,000 | Ticor Title Reno Commercial | |
| Bargain Sale Deed | $1,560,000 | North American Title Co |
Mortgage History
| Date | Status | Loan Amount | Loan Type |
|---|---|---|---|
| Open | $266,000 | New Conventional | |
| Closed | $275,000 | New Conventional | |
| Previous Owner | $1,040,000 | Purchase Money Mortgage |
Source: Northern Nevada Regional MLS
MLS Number: 250050950
APN: 003-781-06
- 1120 University Park Ct
- 3648 Hollywood Park Dr
- 865 N University Park Loop
- 3715 Coastal St
- 27 Chianti Way
- 29 Chianti Way
- 3621 Pimlico St
- 3510 Comstock Dr
- 3745 Thistledown Ct
- 18 Colombard Way
- 34 Cabernet Pkwy
- 3566 Penn National Dr
- 44 Chablis Dr
- 20 Semillon Ct
- 3495 Comstock Dr
- 23 Chablis Dr
- 3421 Colonial Downs Dr
- 2135 Barberry Way
- 970 Demos Ct
- 2140 Barberry Way
- 4050 Gardella Ave
- 1195 Selmi Dr
- 2800 Enterprise Rd
- 2450 Valley Rd
- 1180 Arrastra Rd
- 1550 Evans Ave
- 1855 Selmi Dr
- 200 Talus Way Unit 522
- 200 Talus Way Unit 511
- 200 Talus Way Unit 334
- 3970 Covington Way
- 3905 Covington Way Unit A
- 2400-2450 Sutro St
- 3277 Reno Vista Dr
- 2075 Patton Dr Unit B
- 3575 Gypsum Rd
- 2325 Clear Acre Ln
- 3464 Ridgecrest Dr
- 1651 N Virginia St
- 5065 Ronald Stephen Cir
