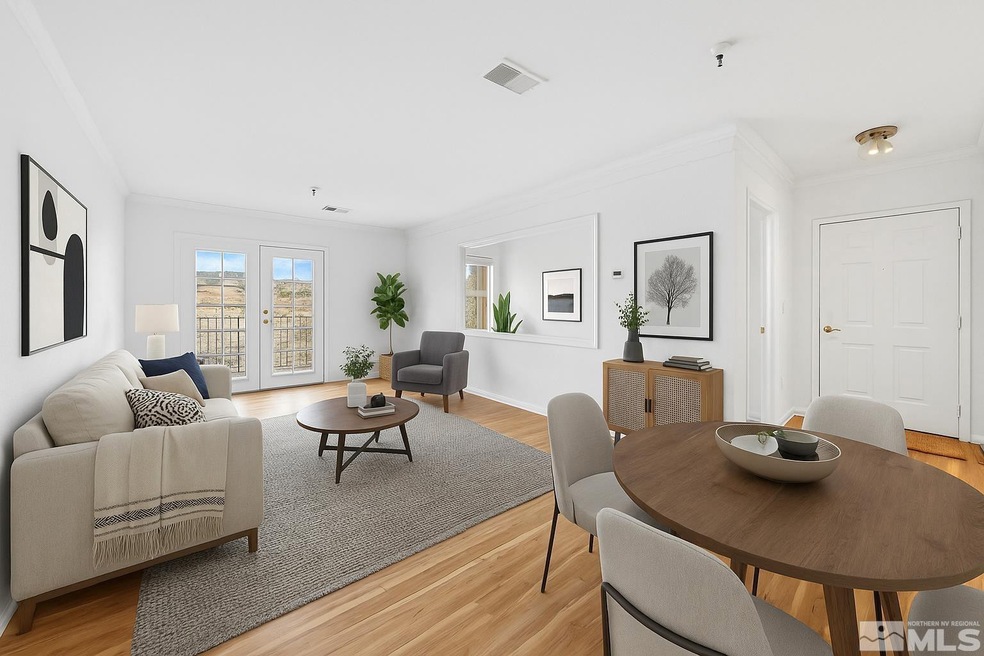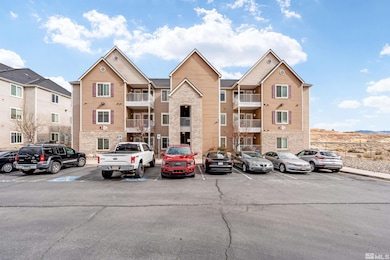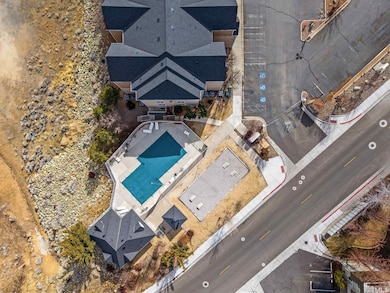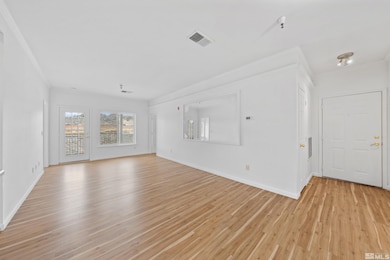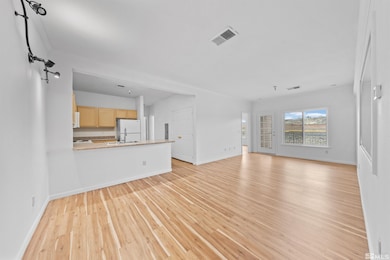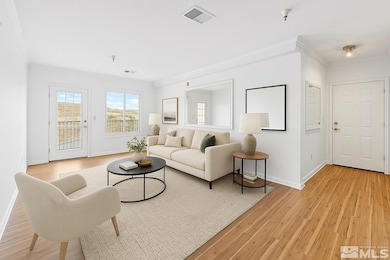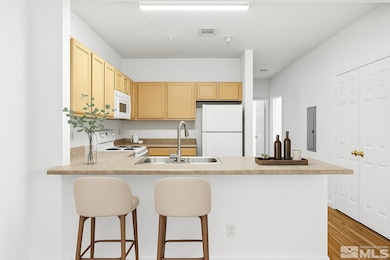
200 Talus Way Unit 522 Reno, NV 89503
West University NeighborhoodEstimated payment $2,627/month
Highlights
- Fitness Center
- Mountain View
- Great Room
- Gated Community
- Clubhouse
- Community Pool
About This Home
Just blocks away from the University of Nevada, San Rafael Park, and the vibrant heart of downtown Reno this is a condo you won't want to miss. Are you ready to elevate your living situation? This residence features 4 generously sized bedrooms with 4-walk in closets, and 4-ensuite bathrooms, ensuring privacy and comfort for everyone. Experience carefree living with HOA benefits that include exterior maintenance, landscaping, trash, and water., The complex is complete with a state-of-the-art gym and a refreshing pool for those warm summer days. The spacious kitchen and great room floorplan is ideal for entertaining and is conveniently located right next to your in-unit laundry room. Step out onto the large patio and unwind enjoying sweeping views of open space. This condo won't last long schedule your private showing today! There is a 30 day minimum lease term. Buyer's agent are responsible for notifying their clients that there may be listening and recording devices on the property, please consider this your formal notice, and ensure your clients are notified prior to entering the property. All information provided to be verified by the buyer and buyers agent. Final walk through constitutes satisfaction with information supplied herein and satisfaction with condition of the property as well as any completed repairs (if any). Seller will not close escrow until a signed final walk through or waiver has been received.
Co-Listing Agent
Hodges & Associates Real Estate Group
Real Broker LLC
Property Details
Home Type
- Condominium
Est. Annual Taxes
- $1,593
Year Built
- Built in 2004
Lot Details
- Property is Fully Fenced
- Landscaped
HOA Fees
- $418 Monthly HOA Fees
Property Views
- Mountain
- Desert
Home Design
- Slab Foundation
- Pitched Roof
- Shingle Roof
- Composition Roof
- Wood Siding
- Stick Built Home
Interior Spaces
- 1,386 Sq Ft Home
- 1-Story Property
- Ceiling Fan
- Double Pane Windows
- Vinyl Clad Windows
- Blinds
- Great Room
- Laminate Flooring
- Smart Thermostat
Kitchen
- Breakfast Bar
- <<builtInOvenToken>>
- Electric Oven
- Electric Range
- <<microwave>>
- Dishwasher
- Disposal
Bedrooms and Bathrooms
- 4 Bedrooms
- Walk-In Closet
- 4 Full Bathrooms
- Bathtub and Shower Combination in Primary Bathroom
Laundry
- Laundry Room
- Laundry in Hall
- Laundry in Kitchen
- Dryer
- Washer
- Shelves in Laundry Area
Schools
- Elmcrest Elementary School
- Clayton Middle School
- Hug High School
Utilities
- Refrigerated Cooling System
- Forced Air Heating and Cooling System
- Air Source Heat Pump
- Electric Water Heater
- Internet Available
- Phone Available
- Cable TV Available
Additional Features
- Patio
- Mid level unit with steps
Listing and Financial Details
- Assessor Parcel Number 003-772-11
Community Details
Overview
- $300 HOA Transfer Fee
- The Edge @ Reno, Associa Sierra North Association, Phone Number (775) 626-7333
- Reno Community
- The Edge At Reno Subdivision
- Maintained Community
- The community has rules related to covenants, conditions, and restrictions
Amenities
- Clubhouse
Recreation
- Fitness Center
- Community Pool
Security
- Gated Community
- Fire and Smoke Detector
- Fire Sprinkler System
Map
Home Values in the Area
Average Home Value in this Area
Tax History
| Year | Tax Paid | Tax Assessment Tax Assessment Total Assessment is a certain percentage of the fair market value that is determined by local assessors to be the total taxable value of land and additions on the property. | Land | Improvement |
|---|---|---|---|---|
| 2025 | $1,593 | $73,582 | $23,625 | $49,957 |
| 2024 | $1,593 | $75,203 | $23,625 | $51,578 |
| 2023 | $1,476 | $69,443 | $24,045 | $45,398 |
| 2022 | $1,367 | $60,213 | $21,140 | $39,073 |
| 2021 | $1,266 | $56,188 | $17,185 | $39,003 |
| 2020 | $1,227 | $56,314 | $17,010 | $39,304 |
| 2019 | $1,169 | $54,800 | $16,730 | $38,070 |
| 2018 | $1,115 | $49,443 | $12,285 | $37,158 |
| 2017 | $1,071 | $45,805 | $9,030 | $36,775 |
| 2016 | $1,044 | $45,177 | $7,350 | $37,827 |
| 2015 | $1,042 | $44,164 | $5,705 | $38,459 |
| 2014 | $1,009 | $33,531 | $4,200 | $29,331 |
| 2013 | -- | $26,726 | $4,200 | $22,526 |
Property History
| Date | Event | Price | Change | Sq Ft Price |
|---|---|---|---|---|
| 06/18/2025 06/18/25 | Price Changed | $374,900 | 0.0% | $270 / Sq Ft |
| 05/22/2025 05/22/25 | Price Changed | $375,000 | -3.8% | $271 / Sq Ft |
| 02/01/2025 02/01/25 | For Sale | $389,900 | 0.0% | $281 / Sq Ft |
| 08/01/2013 08/01/13 | Rented | $1,600 | 0.0% | -- |
| 08/01/2013 08/01/13 | Under Contract | -- | -- | -- |
| 07/03/2013 07/03/13 | For Rent | $1,600 | -- | -- |
Purchase History
| Date | Type | Sale Price | Title Company |
|---|---|---|---|
| Interfamily Deed Transfer | -- | None Available | |
| Bargain Sale Deed | $84,000 | Stewart Title Carson | |
| Bargain Sale Deed | $280,000 | Stewart Title Of Northern Nv | |
| Interfamily Deed Transfer | -- | Stewart Title Of Northern Nv | |
| Bargain Sale Deed | $184,000 | Stewart Title Of Northern Nv |
Mortgage History
| Date | Status | Loan Amount | Loan Type |
|---|---|---|---|
| Previous Owner | $224,000 | Unknown | |
| Previous Owner | $147,200 | New Conventional | |
| Previous Owner | $18,400 | Credit Line Revolving |
Similar Homes in Reno, NV
Source: Northern Nevada Regional MLS
MLS Number: 250002130
APN: 003-772-11
- 200 Talus Way Unit 234
- 200 Talus Way Unit 434
- 200 Talus Way Unit 123
- 200 Talus Way Unit 232
- 3905 Covington Way Unit A
- 140 Griswold Way
- 100 Bisset Ct Unit B
- 3696 Shale Ct
- 400 Tarn Way
- 3260 Gypsum Rd
- 3398 Adler Ct
- 4136 Kathleen Denise Ln
- 3360 Lookout Place
- 3200 Lodestar Ln
- 732 Talus Way
- 545 Greenstone Dr
- 147 Vista Rafael Pkwy
- 730 Icarus Ct
- 3511 Downpatrick Ln
- 119 Vista Rafael Pkwy
- 200 Talus Way Unit 511
- 200 Talus Way Unit 524
- 200 Talus Way Unit 513
- 200 Talus Way Unit 434
- 200 Talus Way Unit 334
- 3970 Covington Way
- 629 Tarn Way Unit ID1250767P
- 307 Moraine Way
- 4890 Ciarra Kennedy Ln
- 5070 Ciarra Kennedy Ln
- 5065 Ronald Stephen Cir
- 4060 Gardella Ave
- 4050 Gardella Ave
- 1651 N Virginia St
- 1550 Evans Ave
- 1617 N Virginia St
- 2450 Valley Rd
- 1551 N Virginia St
- 1555 N Sierra St
- 1461 N Virginia St
