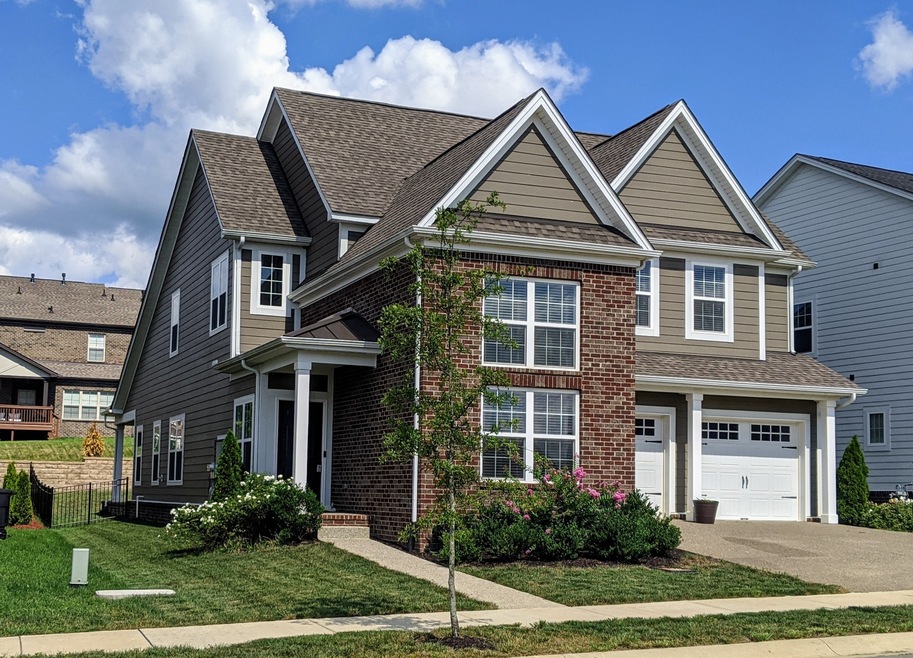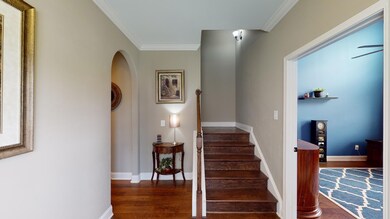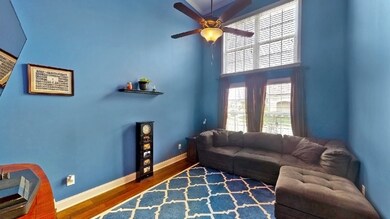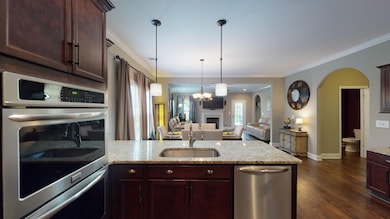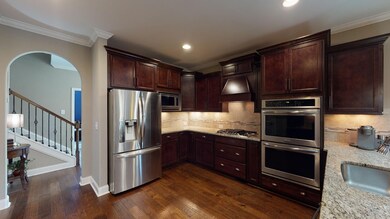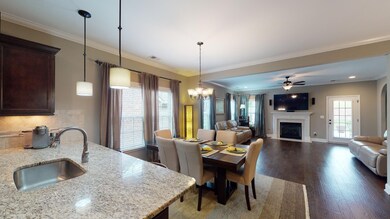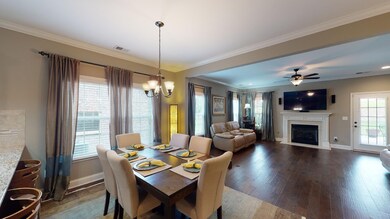
1080 Scouting Dr Franklin, TN 37064
McEwen NeighborhoodHighlights
- Fitness Center
- Clubhouse
- 1 Fireplace
- Trinity Elementary School Rated A
- Wood Flooring
- Great Room
About This Home
As of October 2020* Must see! * $45k in Builder Upgrades! * Adaptable floor plan for work from home/virtual school! * Gourmet kitchen with Desk Center and Central Vac Sweeper* Upgraded SS appliances incl. French Door Fridge! * Plantation blinds* 5-inch hardwood downstairs * Large bonus room * Huge 22 X 14 covered back porch * Fenced-in backyard * 320 sq. ft walk out attic* 2 Master Closets! * Walking distance to neighborhood pool, fitness center & clubhouse * Top-rated Williamson Co Schools * Minutes to I-65 *
Last Agent to Sell the Property
Southern Lifestyle Properties, LLC License # 277769 Listed on: 09/02/2020
Home Details
Home Type
- Single Family
Est. Annual Taxes
- $2,881
Year Built
- Built in 2017
Lot Details
- Lot Dimensions are 62.1 x 126.3
- Back Yard Fenced
HOA Fees
- $92 Monthly HOA Fees
Parking
- 2 Car Attached Garage
- Garage Door Opener
Home Design
- Brick Exterior Construction
Interior Spaces
- 3,061 Sq Ft Home
- Property has 2 Levels
- Ceiling Fan
- 1 Fireplace
- Great Room
- Interior Storage Closet
Kitchen
- Microwave
- Ice Maker
- Dishwasher
- Disposal
Flooring
- Wood
- Carpet
- Tile
Bedrooms and Bathrooms
- 3 Bedrooms | 1 Main Level Bedroom
- Walk-In Closet
- Low Flow Plumbing Fixtures
Home Security
- Home Security System
- Fire and Smoke Detector
Outdoor Features
- Covered patio or porch
Schools
- Creekside Elementary School
- Fred J Page Middle School
- Fred J Page High School
Utilities
- Ducts Professionally Air-Sealed
- Central Heating
- Underground Utilities
Listing and Financial Details
- Assessor Parcel Number 094106C C 02400 00014106C
Community Details
Overview
- Association fees include recreation facilities
- Waters Edge Sec2 Subdivision
Amenities
- Clubhouse
Recreation
- Community Playground
- Fitness Center
- Community Pool
Ownership History
Purchase Details
Home Financials for this Owner
Home Financials are based on the most recent Mortgage that was taken out on this home.Purchase Details
Home Financials for this Owner
Home Financials are based on the most recent Mortgage that was taken out on this home.Similar Homes in Franklin, TN
Home Values in the Area
Average Home Value in this Area
Purchase History
| Date | Type | Sale Price | Title Company |
|---|---|---|---|
| Warranty Deed | $546,000 | 615 Title Llc | |
| Warranty Deed | $505,285 | None Available |
Mortgage History
| Date | Status | Loan Amount | Loan Type |
|---|---|---|---|
| Previous Owner | $518,700 | New Conventional | |
| Previous Owner | $404,228 | New Conventional | |
| Previous Owner | $1,400,000 | Construction |
Property History
| Date | Event | Price | Change | Sq Ft Price |
|---|---|---|---|---|
| 10/01/2020 10/01/20 | Sold | $546,000 | -0.7% | $178 / Sq Ft |
| 09/05/2020 09/05/20 | Pending | -- | -- | -- |
| 09/02/2020 09/02/20 | For Sale | $549,900 | +111.6% | $180 / Sq Ft |
| 07/03/2019 07/03/19 | Pending | -- | -- | -- |
| 07/01/2019 07/01/19 | For Sale | $259,900 | -48.6% | $85 / Sq Ft |
| 08/28/2017 08/28/17 | Sold | $505,285 | -- | $166 / Sq Ft |
Tax History Compared to Growth
Tax History
| Year | Tax Paid | Tax Assessment Tax Assessment Total Assessment is a certain percentage of the fair market value that is determined by local assessors to be the total taxable value of land and additions on the property. | Land | Improvement |
|---|---|---|---|---|
| 2024 | $2,730 | $126,625 | $28,750 | $97,875 |
| 2023 | $2,730 | $126,625 | $28,750 | $97,875 |
| 2022 | $2,730 | $126,625 | $28,750 | $97,875 |
| 2021 | $2,730 | $126,625 | $28,750 | $97,875 |
| 2020 | $2,820 | $109,375 | $22,500 | $86,875 |
| 2019 | $2,820 | $109,375 | $22,500 | $86,875 |
| 2018 | $2,743 | $109,375 | $22,500 | $86,875 |
| 2017 | $1,295 | $52,075 | $22,500 | $29,575 |
Agents Affiliated with this Home
-

Seller's Agent in 2020
Bradley Arnold
Southern Lifestyle Properties, LLC
(731) 431-9479
1 in this area
197 Total Sales
-

Buyer's Agent in 2020
Brian Cournoyer
Compass RE
(615) 917-4995
1 in this area
149 Total Sales
-
J
Seller's Agent in 2017
Jessica Neal
Beazer Homes
(615) 244-9600
-
C
Seller Co-Listing Agent in 2017
Chad Dickinson
-
N
Buyer's Agent in 2017
NONMLS NONMLS
Map
Source: Realtracs
MLS Number: 2185803
APN: 106C C 02400000
- 3014 Mainstream Dr
- 4042 Flowing Creek Dr
- 2013 Braun Dr
- 9067 Headwaters Dr Unit 141
- 4013 Singing Creek Dr
- 4025 Singing Creek Dr
- 9055 Headwaters Dr Unit 140
- 2043 Flowing Creek Dr
- 2037 Flowing Creek Dr
- 2067 Inland Dr
- 3023 Moultrie Cir
- 8025 Headwaters Dr
- The Everleigh Courtyard Cottage Plan at Waters Edge - The Cottages
- The Ashleigh Courtyard Cottage Plan at Waters Edge - The Cottages
- The Jefferson Plan at Waters Edge - Vintage Collection
- The Grant Plan at Waters Edge - Vintage Collection
- The Waverleigh Courtyard Cottage Plan at Waters Edge - The Cottages
- 7040 Wenlock Ln
- 9043 Headwaters Dr Unit 138
- 9049 Headwaters Dr Unit 139
