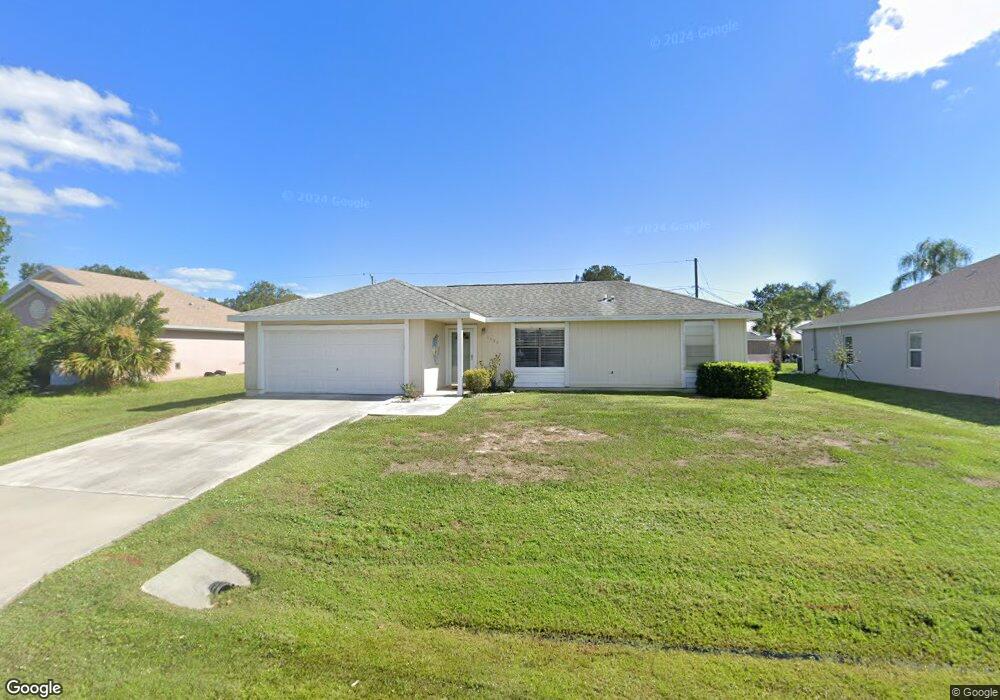
1080 Seamist Ln Sebastian, FL 32958
Sebastian Highlands NeighborhoodHighlights
- Free Form Pool
- Furnished
- Bike Room
- Pool View
- Pickleball Courts
- 4-minute walk to Sebastian Sports Complex
About This Home
Welcome to your Florida retreat! This beautifully maintained, fully furnished 3-bedroom, 2-bath pool home offers comfort and style with new laminate flooring, a new furniture, ect. It is an inviting open layout. Relax on the screened lanai, splash in your private pool, or unwind with evening drinks surrounded by tropical landscaping. Centrally located near the river, beaches, shops, and Barber Sports Complex. Available for seasonal rental—3-month minimum, no pets. Electric, water, WiFi, all included.
Listing Agent
RE/MAX Crown Realty Brokerage Phone: 772-589-3054 License #3270208 Listed on: 11/10/2025

Home Details
Home Type
- Single Family
Year Built
- Built in 1988
Parking
- 2 Car Attached Garage
- Garage Door Opener
- Driveway
Home Design
- Frame Construction
Interior Spaces
- 1,016 Sq Ft Home
- Furnished
- Window Treatments
- Sliding Windows
- Sliding Doors
- Laminate Flooring
- Pool Views
- Fire and Smoke Detector
Kitchen
- Range
- Microwave
Bedrooms and Bathrooms
- 3 Bedrooms
- Split Bedroom Floorplan
- Walk-In Closet
- 2 Full Bathrooms
Laundry
- Laundry in Garage
- Dryer
- Washer
Pool
- Free Form Pool
- Outdoor Pool
- Screen Enclosure
Utilities
- Central Heating and Cooling System
- Electric Water Heater
- Septic Tank
Additional Features
- Enclosed Patio or Porch
- West Facing Home
Listing and Financial Details
- Tenant pays for electricity, grounds care, internet, pool maintenance, sewer, trash collection, water
- Tax Lot 29
- Assessor Parcel Number 31381300002217000029.0
Community Details
Overview
- Sebastian Highlands Subdivision
- 11-Story Property
Amenities
- Bike Room
Recreation
- Pickleball Courts
- Park
- Trails
Pet Policy
- No Pets Allowed
Map
About the Listing Agent

Francine (formerly known as Kidder) McElhenny moved with her husband to the beautiful city of Sebastian, FL in 2010 and fell passionately in love with the place. This inspired her to get into real estate and help those who also wish to make their home here.
Francine obtained her REALTORS® License in 2013, and in her first year as a real estate professional, she sold 14 houses and had four listings. Her success continued to blossom in the next two years, earning her recognition as part of
Francine's Other Listings
Source: REALTORS® Association of Indian River County
MLS Number: 292632
APN: 31-38-13-00002-2170-00029.0
- 1055 Barber St
- 1018 Persian Ln
- 825 Landsdowne Dr
- 915 Rose Arbor Dr
- 410 Watercrest St
- 744 Newhall Terrace
- 750 Newhall Terrace
- 1066 Laconia St
- 493 Quarry Ln
- 1210 Clearmont St
- 732 Tulip Dr
- 608 Atlantus Terrace
- 1120 Fairfield Ln
- 750 Tulip Dr
- 1422 Tradewinds Way
- 1131 Coverbrook Ln
- 826 Riviera Ave
- 854 Dale Cir
- 898 Riviera Ave
- 1030 Roseland Rd
- 1083 Persian Ln
- 708 Newhall Terrace
- 1138 Clearmont St
- 726 Media Terrace
- 873 Barber St
- 810 Jamaica Ave
- 1026 Blossom Dr
- 757 Beard Ave
- 1132 Breezy Way Unit 2
- 1132 Breezy Way Unit 2H
- 1123 Breezy Way Unit 8c
- 573 Belfast Terrace
- 562 Rolling Hill Dr
- 641 Barber St
- 526 Frink Ave
- 1379 Scroll St
- 301 S Wimbrow Dr Unit B
- 301 S Wimbrow Dr
- 1548 Barber St
- 401 Coply Terrace
