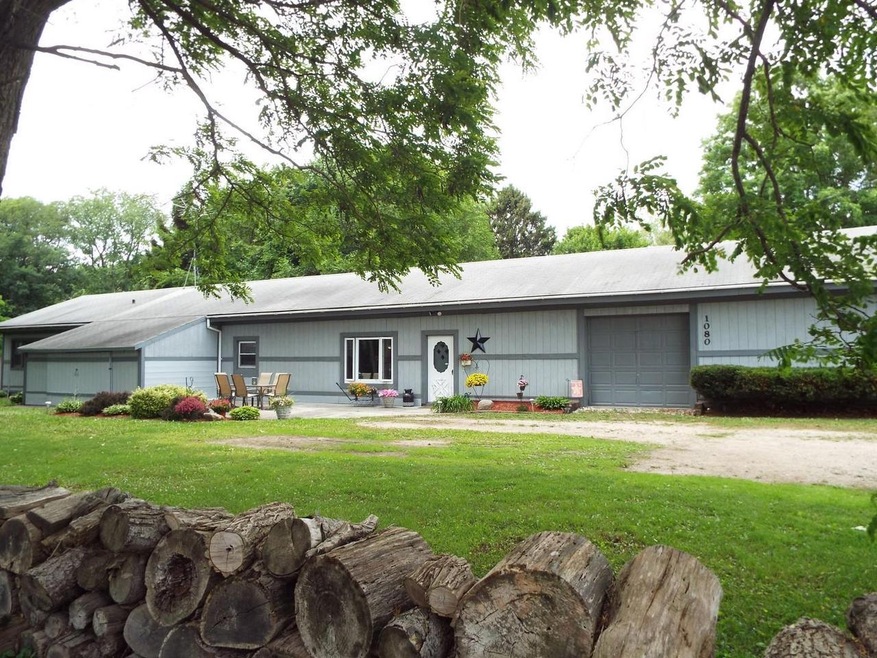
1080 Sheridan Rd Kenosha, WI 53140
Lakeshore NeighborhoodEstimated Value: $322,146
Highlights
- 1.71 Acre Lot
- Fenced Yard
- Walk-In Closet
- Wooded Lot
- 3 Car Attached Garage
- Bathtub with Shower
About This Home
As of October 2021MOTIVATED SELLER! $5,000 Buyer Credit at closing. VILLAGE OF SOMERS LOW TAXES! Work from Home in this 1 Story 'Stairless' Ranch on 1.71 wooded acres (100x775). Features 3-4 Bedroom, 1.5 Bath, Electric FP in Living Room - Beamed + Vaulted ceiling. Wood Burning Stove in Master (or possible Family Room). Utility/Laundry Rm includes Washer + Dryer. Spacious Rustic Kitchen has loads of cabinets, counterspace + Center Island. All appliances stay. Cathedral ceiling in Dining + Living Rooms. Cement Patios. Central Vacuum, Central Air GFA (3 yrs). Short commute to Racine + Kenosha downtowns, Lakefront, Harbor Market, Boat Shows, Kenosha Country Club, Carthage, Parkside, Pets Park, Golf + Family Fun. Legal Non-Conforming, Zoned B-1 (WI Act 112). Commercial or Residential -- See Listing MLS 1753467.
Last Agent to Sell the Property
1 Month Realty License #49855-90 Listed on: 07/02/2021
Last Buyer's Agent
Sue Miller
Town & Lake Realty License #46548-90
Home Details
Home Type
- Single Family
Est. Annual Taxes
- $2,720
Year Built
- Built in 1950
Lot Details
- 1.71 Acre Lot
- Fenced Yard
- Wooded Lot
- Property is zoned B-1
Parking
- 3 Car Attached Garage
- Garage Door Opener
- 1 to 5 Parking Spaces
Home Design
- Wood Siding
Interior Spaces
- 2,045 Sq Ft Home
- 1-Story Property
- Central Vacuum
Kitchen
- Range
- Dishwasher
Bedrooms and Bathrooms
- 3 Bedrooms
- Walk-In Closet
- Bathtub with Shower
Laundry
- Dryer
- Washer
Outdoor Features
- Patio
- Shed
Schools
- Bose Elementary School
- Washington Middle School
- Bradford High School
Utilities
- Forced Air Heating and Cooling System
- Heating System Uses Natural Gas
- High Speed Internet
Listing and Financial Details
- Exclusions: Seller's personal belongings.
Ownership History
Purchase Details
Home Financials for this Owner
Home Financials are based on the most recent Mortgage that was taken out on this home.Similar Homes in Kenosha, WI
Home Values in the Area
Average Home Value in this Area
Purchase History
| Date | Buyer | Sale Price | Title Company |
|---|---|---|---|
| Torres Johnathan J | $257,000 | Knight Barry Title |
Mortgage History
| Date | Status | Borrower | Loan Amount |
|---|---|---|---|
| Open | Torres Johnathan J | $252,300 |
Property History
| Date | Event | Price | Change | Sq Ft Price |
|---|---|---|---|---|
| 10/29/2021 10/29/21 | Sold | $257,000 | 0.0% | $126 / Sq Ft |
| 08/18/2021 08/18/21 | Pending | -- | -- | -- |
| 07/02/2021 07/02/21 | For Sale | $257,000 | -- | $126 / Sq Ft |
Tax History Compared to Growth
Tax History
| Year | Tax Paid | Tax Assessment Tax Assessment Total Assessment is a certain percentage of the fair market value that is determined by local assessors to be the total taxable value of land and additions on the property. | Land | Improvement |
|---|---|---|---|---|
| 2024 | $2,937 | $262,500 | $128,500 | $134,000 |
| 2023 | $2,548 | $169,000 | $80,000 | $89,000 |
| 2022 | $2,644 | $169,000 | $80,000 | $89,000 |
| 2021 | $2,503 | $153,500 | $80,000 | $73,500 |
| 2020 | $2,720 | $153,500 | $80,000 | $73,500 |
| 2019 | $3,021 | $143,200 | $73,200 | $70,000 |
| 2018 | $3,006 | $143,200 | $73,200 | $70,000 |
| 2017 | $3,425 | $143,200 | $73,200 | $70,000 |
| 2016 | $3,284 | $143,200 | $73,200 | $70,000 |
| 2015 | $2,811 | $143,200 | $73,200 | $70,000 |
| 2014 | $3,310 | $143,200 | $73,200 | $70,000 |
Agents Affiliated with this Home
-
Diana Dahlberg
D
Seller's Agent in 2021
Diana Dahlberg
1 Month Realty
1 in this area
75 Total Sales
-
S
Buyer's Agent in 2021
Sue Miller
Town & Lake Realty
Map
Source: Metro MLS
MLS Number: 1750072
APN: 83-4-223-074-0345
- 552 11th St
- 1515 16th Ave
- 2208 11th St
- 1464 20th Ave
- Lt1 25th Ave
- 1111 25th Ave Unit 31
- 1671 Birch Rd
- 1448 29th Ct Unit 210
- 250 13th Ave
- 1372 30th Ave Unit 9C
- 1803 22nd Ave
- 2800 16th St
- 144 S Lakeshore Dr
- 1614 21st St
- 1702 21st St
- 1771 30th Ave
- 2210 14th Ave
- 1696 30th Ct Unit 330
- 2027 22nd Ave
- 1915 30th Ave
- 1080 Sheridan Rd
- 1074 Sheridan Rd
- 1094 Sheridan Rd
- 1092 Sheridan Rd
- 1097 Sheridan Rd
- 429 10th Place
- 411 10th Place
- 1046 Sheridan Rd
- 1093 Sheridan Rd
- 1055 Sheridan Rd
- 536 11th St
- 501 10th Place
- 521 11th St
- 529 11th St
- 510 10th Place
- 1038 Sheridan Rd
- 535 11th St
- 548 11th St
- 518 11th Place
- 1019 Sheridan Rd
