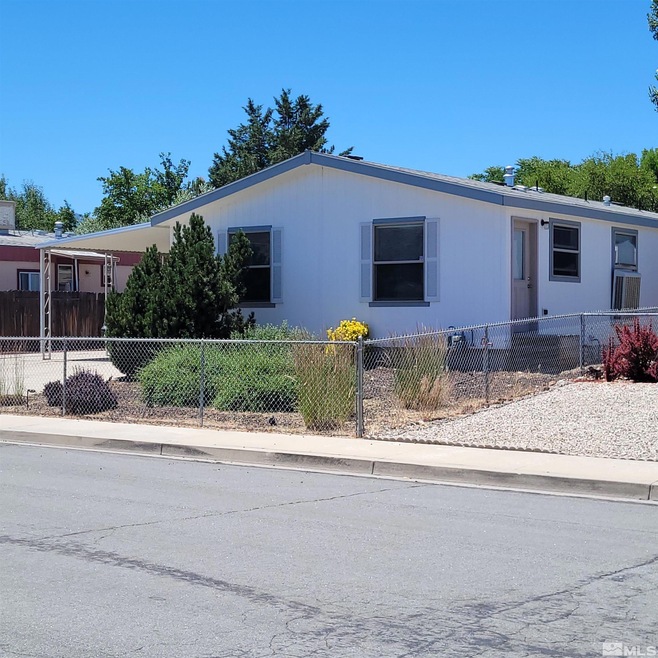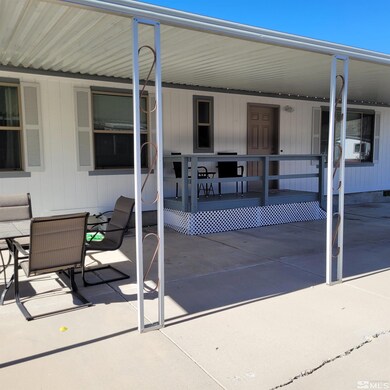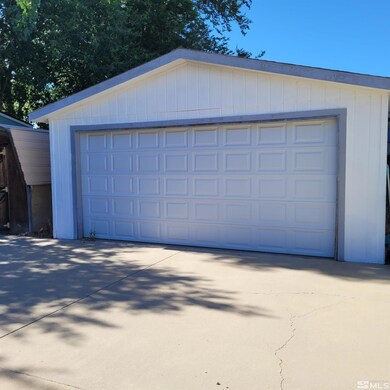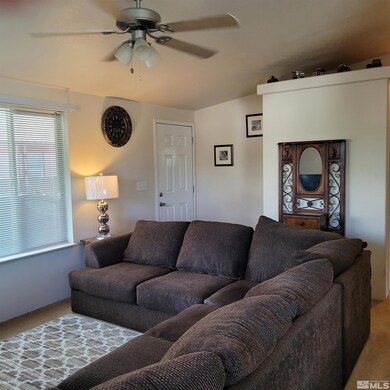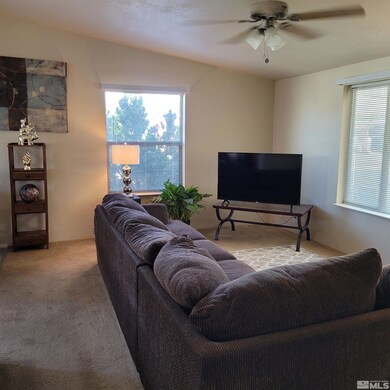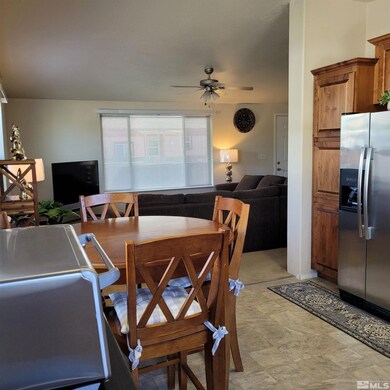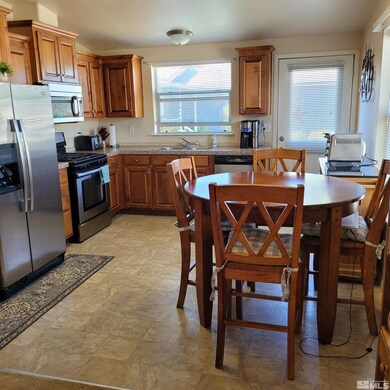
1080 Spartan Ave Carson City, NV 89701
Capitol Village NeighborhoodAbout This Home
As of July 2024Welcome to your "new to you" home in Country Club Estates centrally located in Carson City, close to schools with easy access to I-580 for commuting to work, recreation, neighboring cities like Tahoe, Virginia City, Reno/Sparks or enjoy local downtown activities. Low maintenance yard with xeriscape plants and landscape rocks. A covered patio/breezeway for morning coffee/tea, BBQ's and evening relaxation. Plenty of driveway space for vehicles, RV and toys., Primary bedroom set stays with the home at no additional cost and no warranties given or implied. Home is a doublewide Kit Homebuilders, Cedar Canyon model. Detach garage is 480 sq ft.
Last Agent to Sell the Property
Coldwell Banker Select RE CC License #S.180366 Listed on: 06/27/2024

Property Details
Home Type
- Mobile/Manufactured
Est. Annual Taxes
- $1,125
Year Built
- Built in 2011
Parking
- 2 Car Garage
Home Design
- Pitched Roof
Interior Spaces
- 1,166 Sq Ft Home
- Carpet
Kitchen
- Gas Range
- Microwave
- Dishwasher
- Disposal
Bedrooms and Bathrooms
- 3 Bedrooms
- 2 Full Bathrooms
Laundry
- Dryer
- Washer
Schools
- Fremont Elementary School
- Carson Middle School
- Carson High School
Additional Features
- 6,098 Sq Ft Lot
- Internet Available
Listing and Financial Details
- Assessor Parcel Number 00965203
Similar Homes in Carson City, NV
Home Values in the Area
Average Home Value in this Area
Property History
| Date | Event | Price | Change | Sq Ft Price |
|---|---|---|---|---|
| 07/18/2024 07/18/24 | Sold | $349,400 | 0.0% | $300 / Sq Ft |
| 07/03/2024 07/03/24 | Pending | -- | -- | -- |
| 06/26/2024 06/26/24 | For Sale | $349,400 | -- | $300 / Sq Ft |
Tax History Compared to Growth
Agents Affiliated with this Home
-
Leslee Arnold

Seller's Agent in 2024
Leslee Arnold
Coldwell Banker Select RE CC
(775) 720-2131
4 in this area
11 Total Sales
-
Joshua Priou

Buyer's Agent in 2024
Joshua Priou
Berkshire Hathaway HomeService
(775) 790-2627
1 in this area
21 Total Sales
Map
Source: Northern Nevada Regional MLS
MLS Number: 240008228
- 1059 Jewell Ave
- 1152 Grove St Unit Homesite 78
- 1212 Grove St Unit Homesite 73
- 1176 Grove St Unit Homesite 76
- 1326 Little Ln
- 1290 Grove St Unit Homesite 66
- 1031 Arbor Rd
- 1230 Quail Run Dr
- 1029 Arbor Rd
- 2369 Pintail Dr
- 1663 Pullman Dr
- 1201 Fonterra Way
- 400 S Saliman Rd Unit G56
- 400 S Saliman Rd Unit 102
- 400 S Saliman Rd Unit 142
- 1848 Boundary Peak St
- 2107 Loire St
- 201 N Carson Meadow Dr
- 405 Rawhide Way
- 250 Porter Peak Dr
