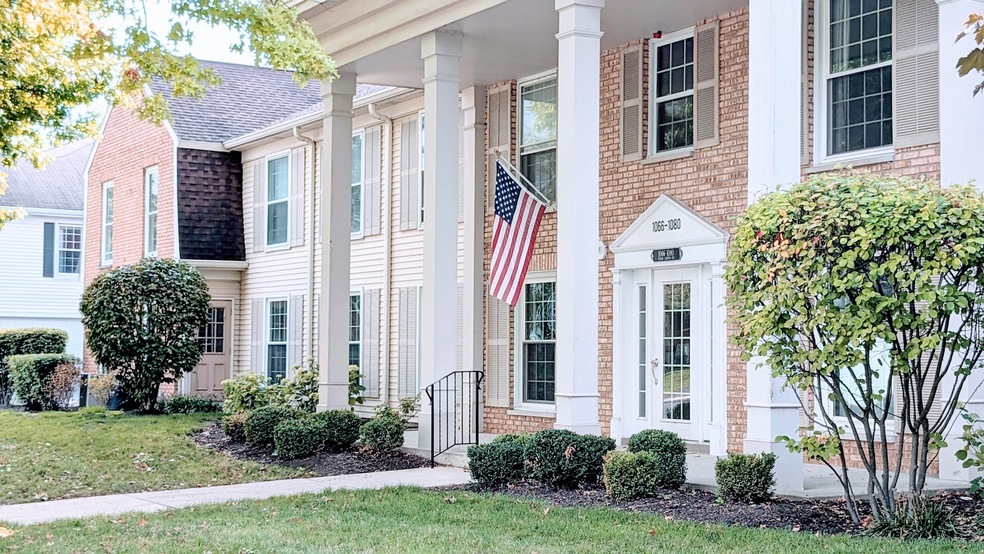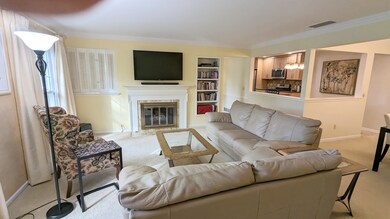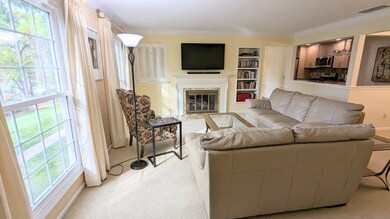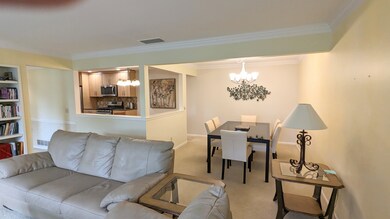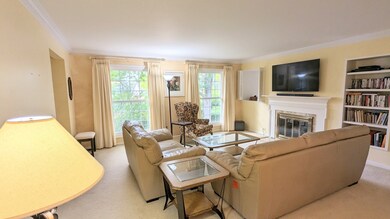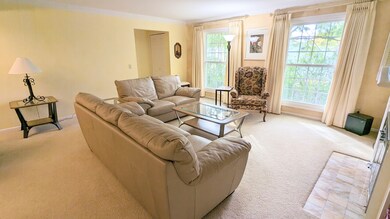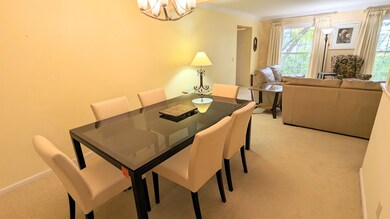
1080 Spring Garden Cir Unit 1080 Naperville, IL 60563
North Naperville NeighborhoodHighlights
- Lock-and-Leave Community
- End Unit
- Balcony
- Beebe Elementary School Rated A
- L-Shaped Dining Room
- 2 Car Attached Garage
About This Home
As of December 2023Nestled in the heart of North Naperville, this delightful condo is a true gem, offering both comfort and convenience. Boasting three bedrooms and two baths, it provides the perfect space for a variety of lifestyles. Situated at the end of the building, it provides privacy and stunning views overlooking single-family homes. The rooms are wonderfully spacious, with a living room that features a cozy fireplace, and the third bedroom or den offers the luxury of deck access. The master bedroom is a sanctuary of comfort with its charming bay window and not one, but three walk-in closets, ensuring ample storage space. This condo has been thoughtfully upgraded in recent years, with all windows replaced, a new HVAC system, a beautifully remodeled kitchen, and a new hot water heater. To top it off, a two-car garage adds to the convenience of this already impressive package. This condo truly captures the essence of stylish, easy living in one of Naperville's most coveted neighborhoods.
Last Agent to Sell the Property
Charles Rutenberg Realty of IL License #475119559 Listed on: 11/16/2023

Property Details
Home Type
- Condominium
Est. Annual Taxes
- $4,187
Year Built
- Built in 1981
HOA Fees
- $340 Monthly HOA Fees
Parking
- 2 Car Attached Garage
- Garage Transmitter
- Garage Door Opener
- Driveway
- Parking Included in Price
Interior Spaces
- 1,724 Sq Ft Home
- 2-Story Property
- Wood Burning Fireplace
- Living Room with Fireplace
- L-Shaped Dining Room
- Breakfast Room
- Storage
Kitchen
- Range
- Dishwasher
- Disposal
Bedrooms and Bathrooms
- 3 Bedrooms
- 3 Potential Bedrooms
- 2 Full Bathrooms
- Separate Shower
Laundry
- Laundry in unit
- Dryer
- Washer
Home Security
Schools
- Beebe Elementary School
- Jefferson Junior High School
- Naperville North High School
Utilities
- Forced Air Heating and Cooling System
- Heating System Uses Natural Gas
- Lake Michigan Water
- Cable TV Available
Additional Features
- Balcony
- End Unit
Listing and Financial Details
- Senior Tax Exemptions
- Homeowner Tax Exemptions
Community Details
Overview
- Association fees include insurance, exterior maintenance, lawn care, scavenger, snow removal
- 8 Units
- Jennifer Ranieri Association, Phone Number (630) 530-1122
- The Mansions Subdivision, Condo Floorplan
- Property managed by Vista Property Management
- Lock-and-Leave Community
Amenities
- Common Area
Pet Policy
- Pets up to 30 lbs
- Dogs and Cats Allowed
Security
- Resident Manager or Management On Site
- Storm Screens
Ownership History
Purchase Details
Home Financials for this Owner
Home Financials are based on the most recent Mortgage that was taken out on this home.Similar Homes in Naperville, IL
Home Values in the Area
Average Home Value in this Area
Purchase History
| Date | Type | Sale Price | Title Company |
|---|---|---|---|
| Warranty Deed | $202,500 | First American Title Ins Co |
Mortgage History
| Date | Status | Loan Amount | Loan Type |
|---|---|---|---|
| Previous Owner | $97,000 | Unknown | |
| Previous Owner | $17,559 | Unknown |
Property History
| Date | Event | Price | Change | Sq Ft Price |
|---|---|---|---|---|
| 12/14/2023 12/14/23 | Sold | $310,000 | -4.6% | $180 / Sq Ft |
| 11/17/2023 11/17/23 | Pending | -- | -- | -- |
| 11/16/2023 11/16/23 | For Sale | $325,000 | +60.5% | $189 / Sq Ft |
| 09/25/2015 09/25/15 | Sold | $202,500 | -7.9% | $117 / Sq Ft |
| 08/25/2015 08/25/15 | Pending | -- | -- | -- |
| 06/06/2015 06/06/15 | For Sale | $219,900 | -- | $128 / Sq Ft |
Tax History Compared to Growth
Tax History
| Year | Tax Paid | Tax Assessment Tax Assessment Total Assessment is a certain percentage of the fair market value that is determined by local assessors to be the total taxable value of land and additions on the property. | Land | Improvement |
|---|---|---|---|---|
| 2023 | $4,965 | $92,410 | $16,810 | $75,600 |
| 2022 | $4,187 | $75,690 | $13,770 | $61,920 |
| 2021 | $4,013 | $72,830 | $13,250 | $59,580 |
| 2020 | $3,918 | $71,520 | $13,010 | $58,510 |
| 2019 | $3,780 | $68,430 | $12,450 | $55,980 |
| 2018 | $3,451 | $63,420 | $11,540 | $51,880 |
| 2017 | $3,362 | $61,280 | $11,150 | $50,130 |
| 2016 | $3,274 | $59,070 | $10,750 | $48,320 |
| 2015 | $3,216 | $55,620 | $10,120 | $45,500 |
| 2014 | $3,240 | $54,530 | $9,920 | $44,610 |
| 2013 | $3,447 | $58,140 | $10,570 | $47,570 |
Agents Affiliated with this Home
-

Seller's Agent in 2023
Isabel Wolf
Charles Rutenberg Realty of IL
(630) 728-2490
7 in this area
69 Total Sales
-

Buyer's Agent in 2023
Kris Maranda
@ Properties
(630) 699-2211
1 in this area
259 Total Sales
-

Seller's Agent in 2015
Cheryl Shurtz
RE/MAX Suburban
(630) 632-6182
99 Total Sales
Map
Source: Midwest Real Estate Data (MRED)
MLS Number: 11930935
APN: 08-08-109-032
- 1134 Spring Garden Cir Unit 48
- 1581 Chippewa Dr
- 1425 N Charles Ave
- 1554 Chickasaw Dr
- 608 Iroquois Ave
- 1525 Chickasaw Dr
- 416 Iroquois Ave
- 1308 N Wright St
- 1124 Brighton Rd
- 1040 Buckingham Dr
- 440 Menominee Ln
- 5S583 Tuthill Rd
- 1658 Apache Dr
- 25W251 Highview Dr
- 5S558 Tuthill Rd
- 217 Cortez Ct
- Lot 17 Lacey Ave
- 5S504 Radcliff Rd
- 1528 Apache Dr
- 1325 Haverhill Cir
