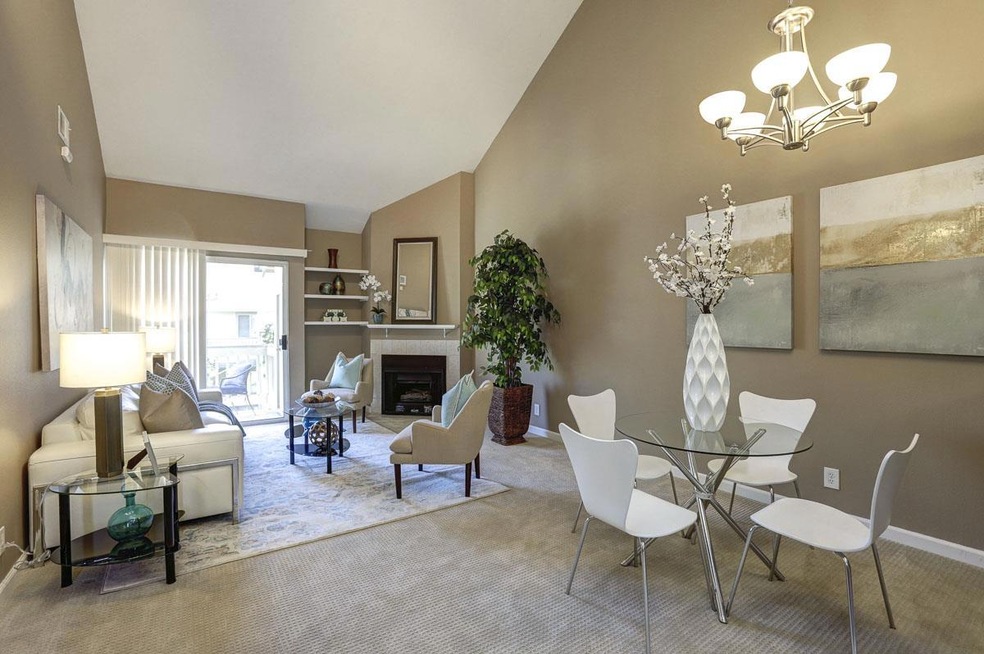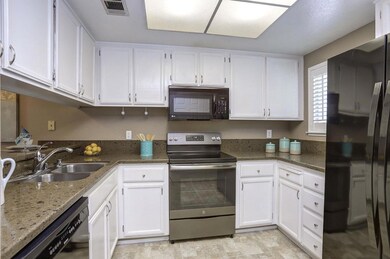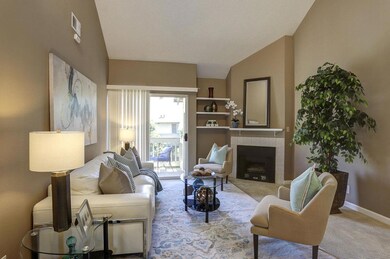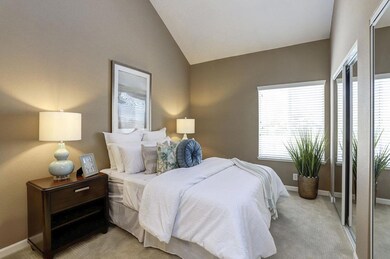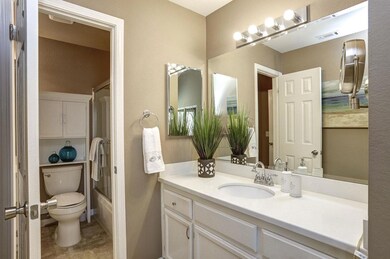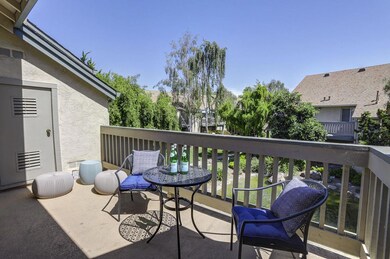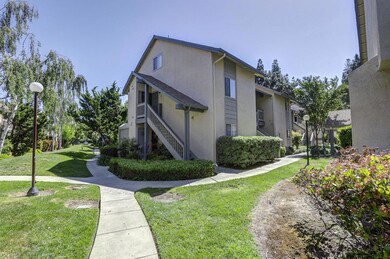
1080 Summershore Ct San Jose, CA 95122
Yerba Buena NeighborhoodHighlights
- Water Views
- Private Pool
- Gated Community
- Unit is on the top floor
- Primary Bedroom Suite
- Sauna
About This Home
As of August 2022Welcome to paradise! This stylish, 1 level, top floor condo in San Jose is located in the fully gated and patrolled Summerton community, close to local schools and centrally located for easy commuting, shopping, and entertainment! The interior features newer carpet and paint! A spacious living room will be your perfect space for entertaining with lovely gas fireplace and a large private balcony overlooking the serene landscaping and tranquil pond. Bright kitchen featuring modern cabinets & counter tops, electric stove, dishwasher, micro-wave and garbage disposal awaits. A full size fridge is also included in the sale. Dining area off kitchen/living room. Full bath plus bonus vanity area. In-unit washer and dryer included and great closet space in your large bedroom. Well-maintained common area with pool, spa, tennis courts. 1 open parking space and plentiful guest parking. Minutes to Downtown San Jose, Eastridge Mall, many shopping and entertainment options.
Last Agent to Sell the Property
Intempus Realty License #01988844 Listed on: 06/15/2022
Property Details
Home Type
- Condominium
Est. Annual Taxes
- $6,670
Year Built
- 1992
HOA Fees
- $477 Monthly HOA Fees
Home Design
- Slab Foundation
- Composition Roof
Interior Spaces
- 730 Sq Ft Home
- 1-Story Property
- High Ceiling
- Living Room with Fireplace
- Combination Dining and Living Room
- Water Views
- Washer and Dryer
Kitchen
- Electric Oven
- Microwave
- Dishwasher
- Granite Countertops
- Disposal
Flooring
- Carpet
- Tile
Bedrooms and Bathrooms
- 1 Bedroom
- Primary Bedroom Suite
- Split Bathroom
- 1 Full Bathroom
- Dual Sinks
- Bathtub with Shower
Parking
- 1 Parking Space
- Guest Parking
- Uncovered Parking
- Assigned Parking
Outdoor Features
- Private Pool
- Balcony
Utilities
- Forced Air Heating and Cooling System
- 220 Volts
Additional Features
- Security Fence
- Unit is on the top floor
Community Details
Overview
- Association fees include cable / dish, common area electricity, common area gas, exterior painting, fencing, garbage, insurance - common area, landscaping / gardening, maintenance - common area, maintenance - exterior, management fee, pool spa or tennis, roof, security service, sewer, water
- 128 Units
- Waterside Owner's Association
- Greenbelt
Amenities
- Sauna
Recreation
- Tennis Courts
- Community Pool
Security
- Security Service
- Controlled Access
- Gated Community
Ownership History
Purchase Details
Home Financials for this Owner
Home Financials are based on the most recent Mortgage that was taken out on this home.Purchase Details
Home Financials for this Owner
Home Financials are based on the most recent Mortgage that was taken out on this home.Purchase Details
Home Financials for this Owner
Home Financials are based on the most recent Mortgage that was taken out on this home.Purchase Details
Purchase Details
Purchase Details
Purchase Details
Home Financials for this Owner
Home Financials are based on the most recent Mortgage that was taken out on this home.Similar Homes in San Jose, CA
Home Values in the Area
Average Home Value in this Area
Purchase History
| Date | Type | Sale Price | Title Company |
|---|---|---|---|
| Deed | -- | Lawyers Title | |
| Grant Deed | $465,000 | Lawyers Title | |
| Grant Deed | $435,000 | Old Republic Title Company | |
| Interfamily Deed Transfer | -- | None Available | |
| Quit Claim Deed | -- | None Available | |
| Interfamily Deed Transfer | -- | None Available | |
| Grant Deed | $305,000 | Financial Title Company |
Mortgage History
| Date | Status | Loan Amount | Loan Type |
|---|---|---|---|
| Open | $409,200 | New Conventional | |
| Closed | $409,200 | New Conventional | |
| Previous Owner | $254,700 | Adjustable Rate Mortgage/ARM | |
| Previous Owner | $256,500 | New Conventional | |
| Previous Owner | $15,000 | Unknown | |
| Previous Owner | $290,000 | New Conventional | |
| Previous Owner | $182,750 | Unknown | |
| Previous Owner | $65,000 | Credit Line Revolving | |
| Closed | $46,500 | No Value Available |
Property History
| Date | Event | Price | Change | Sq Ft Price |
|---|---|---|---|---|
| 08/15/2022 08/15/22 | Sold | $465,000 | -1.1% | $637 / Sq Ft |
| 07/15/2022 07/15/22 | Pending | -- | -- | -- |
| 06/15/2022 06/15/22 | For Sale | $469,999 | +8.0% | $644 / Sq Ft |
| 05/20/2019 05/20/19 | Sold | $435,000 | +2.4% | $596 / Sq Ft |
| 05/10/2019 05/10/19 | Pending | -- | -- | -- |
| 05/06/2019 05/06/19 | For Sale | $425,000 | -- | $582 / Sq Ft |
Tax History Compared to Growth
Tax History
| Year | Tax Paid | Tax Assessment Tax Assessment Total Assessment is a certain percentage of the fair market value that is determined by local assessors to be the total taxable value of land and additions on the property. | Land | Improvement |
|---|---|---|---|---|
| 2025 | $6,670 | $483,786 | $241,893 | $241,893 |
| 2024 | $6,670 | $474,300 | $237,150 | $237,150 |
| 2023 | $6,086 | $425,000 | $212,500 | $212,500 |
| 2022 | $6,571 | $457,260 | $228,630 | $228,630 |
| 2021 | $6,445 | $438,000 | $219,000 | $219,000 |
| 2020 | $6,048 | $417,000 | $208,500 | $208,500 |
| 2019 | $5,275 | $373,323 | $93,220 | $280,103 |
| 2018 | $5,283 | $366,004 | $91,393 | $274,611 |
| 2017 | $5,233 | $353,000 | $88,100 | $264,900 |
| 2016 | $5,033 | $351,000 | $87,600 | $263,400 |
| 2015 | $3,961 | $270,000 | $67,400 | $202,600 |
| 2014 | $3,527 | $239,000 | $59,700 | $179,300 |
Agents Affiliated with this Home
-
Dan Kozakevich

Seller's Agent in 2022
Dan Kozakevich
Intempus Realty
(408) 817-0026
1 in this area
19 Total Sales
-
Sherry Vu

Buyer's Agent in 2022
Sherry Vu
Maxreal
(408) 646-7798
1 in this area
75 Total Sales
-
J
Buyer's Agent in 2019
Jason Le
Compass
Map
Source: MLSListings
MLS Number: ML81889671
APN: 477-69-273
- 1068 Summerplace Dr
- 1034 Summerplace Dr
- 1087 Summerain Ct
- 2209 Summereve Ct
- 1157 Morely Ct
- 2175 Summerton Dr
- 2015 Tahiti Ct
- 1165 Camano Ct
- 1887 Aberdeen Ct
- 1807 Walker Ct
- 1381 Taper Ct
- 2116 Galveston Ave Unit B
- 2102 Galveston Ave Unit A
- 2102 Galveston Ave Unit B
- 2416 Balme Dr
- 1051 Woodminster Dr
- 2507 Sherlock Dr
- 835 Saraband Way
- 1667 Terilyn Ave
- 1714 Bevin Brook Dr
