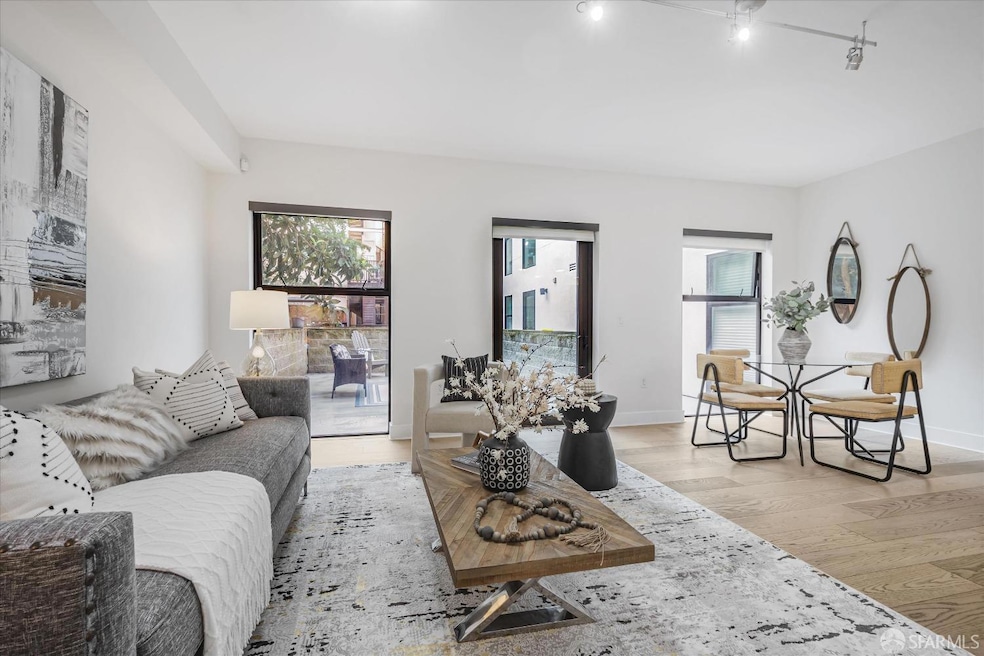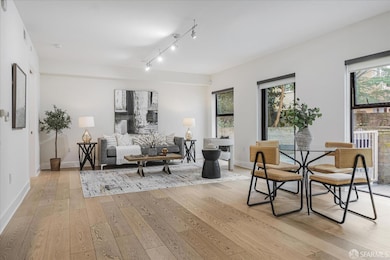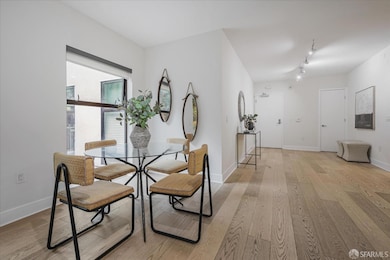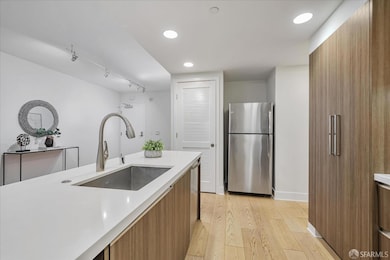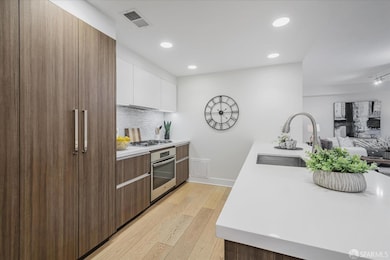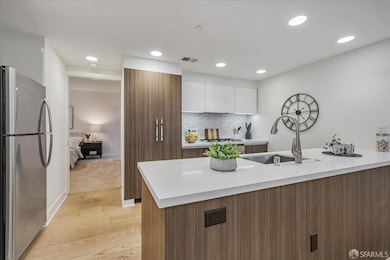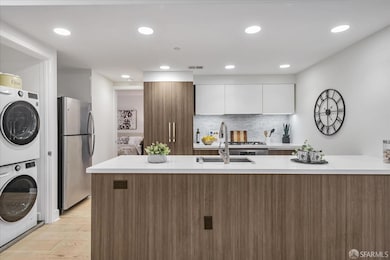1080 Sutter St Unit 202 San Francisco, CA 94109
Downtown NeighborhoodEstimated payment $8,125/month
Highlights
- Contemporary Architecture
- 4-minute walk to California And Larkin
- Enclosed Patio or Porch
- Marina Middle School Rated A-
- Wood Flooring
- Bathtub with Shower
About This Home
Blanc, superior in construction, modern, contemporary crafted by acclaimed architect Stanley Saitowitz. 2 bedroom, 2 full bath, with very rare huge exclusive outdoor patio off the living room. The design combines style and function making it ideal for both everyday living and entertaining. The gourmet kitchen features Sozo custom cabinetry, quartz countertops and top-of-the line stainless appliances. In unit washer dryer in closet. Private primary suite offers a large wall closet and spa-inspired bathroom with luxury fixtures. 2nd bath also has full bath and large closet offering custom shelving and lots of storage. There is Air Conditioning (AC) and a designated parking spot. Amenities include a common roof deck featuring an outdoor grill, seating areas & pano city views. Property is centrally located surrounded by lovely boutiques and popular restaurants. Walkers paradise with a walk score of 99 and convenient access to world class public transportation, transit score of 100. Enjoy sophisticated city living!
Property Details
Home Type
- Condominium
Est. Annual Taxes
- $14,858
Year Built
- Built in 2014
HOA Fees
- $1,358 Monthly HOA Fees
Parking
- 1 Car Garage
- Assigned Parking
Home Design
- Contemporary Architecture
- Modern Architecture
Interior Spaces
- 1-Story Property
- Wood Flooring
- Laundry closet
Kitchen
- Microwave
- Dishwasher
- Disposal
Bedrooms and Bathrooms
- 2 Bedrooms
- 2 Full Bathrooms
- Bathtub with Shower
Home Security
Additional Features
- ENERGY STAR Qualified Appliances
- Enclosed Patio or Porch
- Fenced
- Central Heating
Community Details
Overview
- Association fees include insurance, trash, water
- 35 Units
Security
- Fire and Smoke Detector
Map
Home Values in the Area
Average Home Value in this Area
Tax History
| Year | Tax Paid | Tax Assessment Tax Assessment Total Assessment is a certain percentage of the fair market value that is determined by local assessors to be the total taxable value of land and additions on the property. | Land | Improvement |
|---|---|---|---|---|
| 2025 | $14,858 | $1,223,000 | $611,500 | $611,500 |
| 2024 | $14,858 | $1,201,000 | $600,500 | $600,500 |
| 2023 | $16,041 | $1,297,000 | $648,500 | $648,500 |
| 2022 | $16,482 | $1,335,000 | $667,500 | $667,500 |
| 2021 | $15,861 | $1,281,000 | $640,500 | $640,500 |
| 2020 | $17,654 | $1,407,160 | $703,580 | $703,580 |
| 2019 | $17,001 | $1,379,570 | $689,785 | $689,785 |
| 2018 | $16,428 | $1,352,520 | $676,260 | $676,260 |
| 2017 | $15,937 | $1,326,000 | $663,000 | $663,000 |
| 2016 | $11,472 | $949,998 | $474,999 | $474,999 |
| 2015 | $11,328 | $935,730 | $467,865 | $467,865 |
Property History
| Date | Event | Price | List to Sale | Price per Sq Ft |
|---|---|---|---|---|
| 08/05/2025 08/05/25 | For Sale | $1,049,000 | -- | $789 / Sq Ft |
Purchase History
| Date | Type | Sale Price | Title Company |
|---|---|---|---|
| Grant Deed | $1,300,000 | Fidelity National Title Co | |
| Grant Deed | $917,500 | First American Title Company |
Mortgage History
| Date | Status | Loan Amount | Loan Type |
|---|---|---|---|
| Previous Owner | $733,000 | New Conventional |
Source: San Francisco Association of REALTORS®
MLS Number: 425063326
APN: 0279-059
- 1080 Sutter St Unit 702
- 1158 Sutter St Unit 2
- 1070 Post St Unit 4
- 926 Larkin St
- 81 Frank Norris St Unit 201
- 1201 Sutter St Unit PH605
- 1201 Sutter St Unit 208
- 1201 Sutter St Unit PH603
- 1201 Sutter St Unit 211
- 1238 Sutter St Unit 303
- 1433 Bush St Unit 502
- 1280 Pine St
- 949-953 Leavenworth St
- 951 Leavenworth St
- 537 Hyde St
- 1452 Bush St Unit 15
- 1545 Pine St Unit 509
- 1512 California St
- 630 Leavenworth St Unit Grdn
- 1045 Bush St
- 810 Hyde St Unit 405
- 1030 Post St
- 949 Post St
- 965 Sutter St
- 1201 Sutter St Unit FL2-ID1741
- 1346 Pine St
- 730 Leavenworth St
- 1545 Pine St
- 1285 Sutter St Unit FL3-ID788
- 1285 Sutter St Unit FL6-ID689
- 1285 Sutter St Unit FL9-ID691
- 1285 Sutter St Unit FL5-ID283
- 1285 Sutter St Unit FL2-ID214
- 1545 Pine St Unit 1206
- 775 Post St
- 630 Leavenworth St Unit 5
- 737 Post St
- 641 O'Farrell St
- 1 Daniel Burnham Ct Unit 407
- 631 Ofarrell St Unit 710
