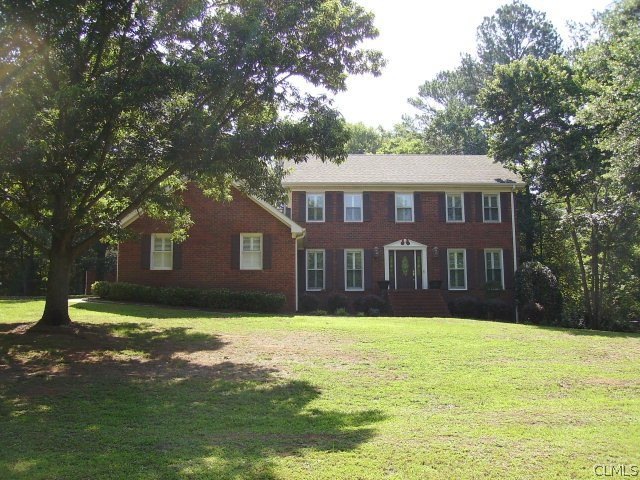
1080 Twin Lakes Rd Athens, GA 30606
Highlights
- Vaulted Ceiling
- Traditional Architecture
- Main Floor Primary Bedroom
- Oconee County Elementary School Rated A
- Wood Flooring
- Attic
About This Home
As of March 2017Lovely home with 4 bedrooms, 3 baths, screened porch, unfinished workshop in fenced back yard. One bedroom and one bath on main floor, formal LR & DR, nice kitchen w/granite countertops, breakfast area w/sliding glass doors to screened porch, huge family room w/masonry fireplace, two car garage, spacious master suite, brick construction, mature shade trees, and all situated on 1+acre lot. Great location.
Last Agent to Sell the Property
Martha Henderson
Athens Classic Properties, Inc. License #52631
Last Buyer's Agent
B. Jason Bernstein
RE/MAX Living
Home Details
Home Type
- Single Family
Est. Annual Taxes
- $2,207
Year Built
- Built in 1982
Lot Details
- 1.08 Acre Lot
- Fenced
HOA Fees
- $10 Monthly HOA Fees
Parking
- 2 Car Garage
- Parking Available
Home Design
- Traditional Architecture
- Brick Exterior Construction
Interior Spaces
- 2,682 Sq Ft Home
- 2-Story Property
- Vaulted Ceiling
- Ceiling Fan
- Gas Log Fireplace
- Window Treatments
- Entrance Foyer
- Family Room with Fireplace
- Workshop
- Screened Porch
- Storage
- Laundry closet
- Attic
Kitchen
- Oven
- Microwave
- Dishwasher
- Solid Surface Countertops
Flooring
- Wood
- Carpet
- Tile
- Vinyl
Bedrooms and Bathrooms
- 4 Bedrooms
- Primary Bedroom on Main
- 3 Full Bathrooms
Basement
- Exterior Basement Entry
- Crawl Space
Outdoor Features
- Outdoor Storage
Schools
- Oconee Primary Elementary School
- Oconee Middle School
- Oconee High School
Utilities
- Cooling Available
- Two Heating Systems
- Forced Air Heating System
- Heating System Uses Natural Gas
- Septic Tank
- High Speed Internet
- Cable TV Available
Community Details
- Association fees include ground maintenance
- Birchmore Hills Subdivision
Listing and Financial Details
- Legal Lot and Block 4 / D
- Assessor Parcel Number B04C004D
Ownership History
Purchase Details
Home Financials for this Owner
Home Financials are based on the most recent Mortgage that was taken out on this home.Purchase Details
Home Financials for this Owner
Home Financials are based on the most recent Mortgage that was taken out on this home.Purchase Details
Home Financials for this Owner
Home Financials are based on the most recent Mortgage that was taken out on this home.Purchase Details
Home Financials for this Owner
Home Financials are based on the most recent Mortgage that was taken out on this home.Purchase Details
Purchase Details
Map
Similar Homes in Athens, GA
Home Values in the Area
Average Home Value in this Area
Purchase History
| Date | Type | Sale Price | Title Company |
|---|---|---|---|
| Warranty Deed | $297,500 | -- | |
| Warranty Deed | $235,000 | -- | |
| Deed | $253,000 | -- | |
| Deed | $273,900 | -- | |
| Deed | -- | -- | |
| Deed | $168,000 | -- |
Mortgage History
| Date | Status | Loan Amount | Loan Type |
|---|---|---|---|
| Open | $260,720 | New Conventional | |
| Closed | $282,625 | New Conventional | |
| Previous Owner | $202,000 | New Conventional | |
| Previous Owner | $211,500 | New Conventional | |
| Previous Owner | $202,400 | New Conventional | |
| Previous Owner | $251,000 | New Conventional | |
| Previous Owner | $25,000 | New Conventional | |
| Previous Owner | $273,900 | New Conventional |
Property History
| Date | Event | Price | Change | Sq Ft Price |
|---|---|---|---|---|
| 03/09/2017 03/09/17 | Sold | $297,000 | -7.2% | $99 / Sq Ft |
| 02/09/2017 02/09/17 | Pending | -- | -- | -- |
| 01/08/2017 01/08/17 | For Sale | $319,900 | +36.1% | $107 / Sq Ft |
| 08/08/2012 08/08/12 | Sold | $235,000 | -1.7% | $88 / Sq Ft |
| 07/09/2012 07/09/12 | Pending | -- | -- | -- |
| 06/19/2012 06/19/12 | For Sale | $239,000 | -- | $89 / Sq Ft |
Tax History
| Year | Tax Paid | Tax Assessment Tax Assessment Total Assessment is a certain percentage of the fair market value that is determined by local assessors to be the total taxable value of land and additions on the property. | Land | Improvement |
|---|---|---|---|---|
| 2024 | $3,487 | $187,493 | $30,000 | $157,493 |
| 2023 | $3,487 | $177,949 | $28,000 | $149,949 |
| 2022 | $3,376 | $158,366 | $28,000 | $130,366 |
| 2021 | $3,066 | $133,535 | $20,000 | $113,535 |
| 2020 | $2,905 | $126,382 | $20,000 | $106,382 |
| 2019 | $2,734 | $119,014 | $20,000 | $99,014 |
| 2018 | $2,792 | $123,146 | $20,000 | $103,146 |
| 2017 | $2,776 | $118,324 | $20,000 | $98,324 |
| 2016 | $2,483 | $105,928 | $20,000 | $85,928 |
| 2015 | $2,260 | $96,324 | $18,000 | $78,324 |
| 2014 | $2,233 | $93,060 | $18,000 | $75,060 |
| 2013 | -- | $83,730 | $18,000 | $65,730 |
Source: CLASSIC MLS (Athens Area Association of REALTORS®)
MLS Number: 928338
APN: B04-C0-04D
- 1621 Daniells Bridge Rd
- 1030 Beverly Dr
- 1101 Settlers Ridge Rd
- 1121 Beverly Dr
- 1231 Scarlet Oak Cir
- 1080 Founders Lake Dr
- 1420 Stonewood Field Rd
- 1080 Barber Creek Dr
- 1065 Sims Dr
- 1340 Old Epps Bridge Rd
- 3065 Meadow Springs Dr
- 1961 Mars Hill Rd
- 1231 Windy Creek Dr
- 1191 Twelve Oaks Cir
- 1150 Cliff Dawson Rd
