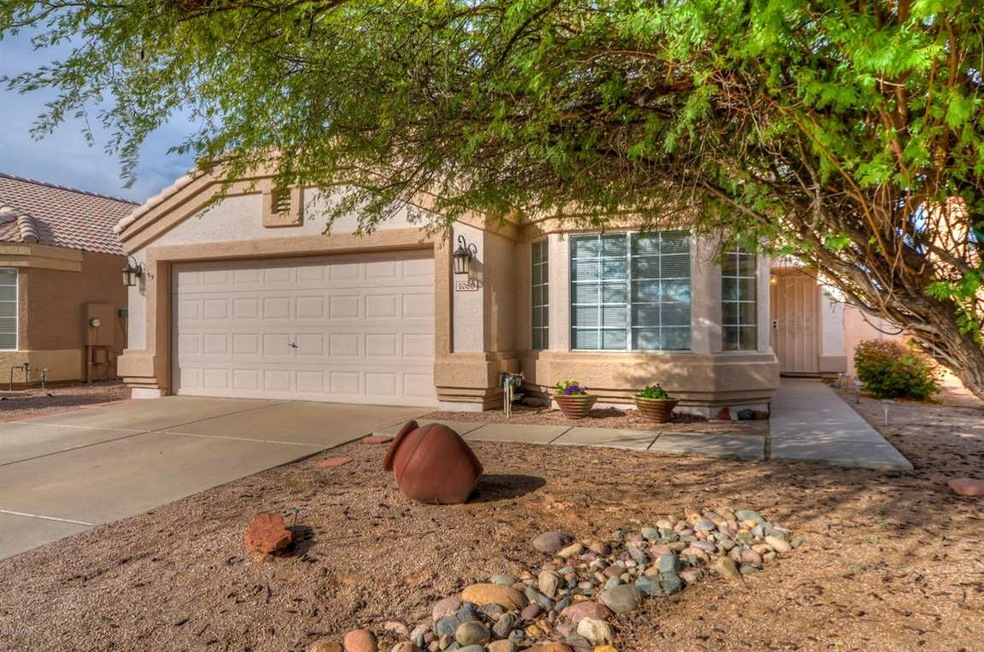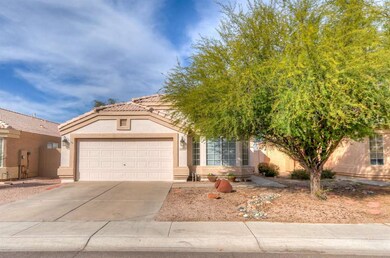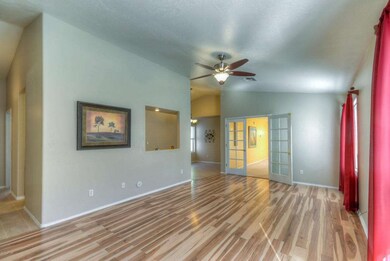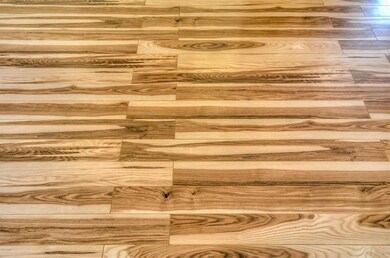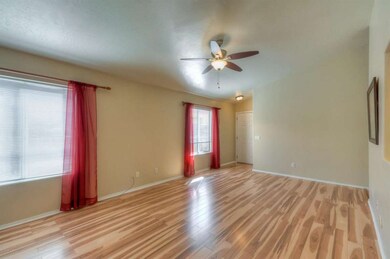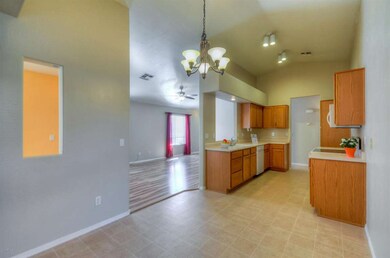
1080 W Saragosa St Chandler, AZ 85224
Central Ridge NeighborhoodEstimated Value: $496,000 - $532,000
Highlights
- Solar Power System
- Contemporary Architecture
- Eat-In Kitchen
- Andersen Junior High School Rated A-
- Vaulted Ceiling
- Double Pane Windows
About This Home
As of April 2016Move in Ready, Great Price in a Great Location! This clean, lovely, 4 bedroom home has new laminate flooring. A large bonus room that would make a great playroom for the kids! Neutral colors in the living areas. A nice size dining area just off of a cozy kitchen. New carpet in the Master and a master bathroom with a garden tub a separate shower and toilet room. All new fixtures in all the bathrooms. Go Green with 12.7 KW of solar energy which is Easily assumable and grandfathered in with SRP. A backyard with lot's of potential and just down the street is a sprawling greenbelt with picnic tables available. This North and South facing home is Right off the South 202 and a few miles from Chandler Fashion Mall and just a mile from Chandler Regional Hospital. You don't want to miss this one
Last Agent to Sell the Property
Realty ONE Group License #SA639148000 Listed on: 01/21/2016
Home Details
Home Type
- Single Family
Est. Annual Taxes
- $1,492
Year Built
- Built in 1996
Lot Details
- 4,944 Sq Ft Lot
- Desert faces the front of the property
- Block Wall Fence
- Artificial Turf
HOA Fees
- $50 Monthly HOA Fees
Parking
- 2 Car Garage
- Garage Door Opener
Home Design
- Contemporary Architecture
- Wood Frame Construction
- Tile Roof
- Stucco
Interior Spaces
- 1,754 Sq Ft Home
- 1-Story Property
- Vaulted Ceiling
- Ceiling Fan
- Double Pane Windows
Kitchen
- Eat-In Kitchen
- Built-In Microwave
Flooring
- Carpet
- Laminate
- Vinyl
Bedrooms and Bathrooms
- 4 Bedrooms
- Remodeled Bathroom
- Primary Bathroom is a Full Bathroom
- 2.5 Bathrooms
- Dual Vanity Sinks in Primary Bathroom
- Bathtub With Separate Shower Stall
Accessible Home Design
- No Interior Steps
- Stepless Entry
Eco-Friendly Details
- Solar Power System
Schools
- Dr Howard K Conley Elementary School
- John M Andersen Jr High Middle School
- Chandler High School
Utilities
- Refrigerated Cooling System
- Heating System Uses Natural Gas
Community Details
- Association fees include ground maintenance
- Blakeman Ranch Association, Phone Number (602) 437-4777
- Built by Great Western
- Blakeman Ranch Unit 1 Subdivision
Listing and Financial Details
- Tax Lot 14
- Assessor Parcel Number 303-75-014
Ownership History
Purchase Details
Home Financials for this Owner
Home Financials are based on the most recent Mortgage that was taken out on this home.Purchase Details
Home Financials for this Owner
Home Financials are based on the most recent Mortgage that was taken out on this home.Purchase Details
Home Financials for this Owner
Home Financials are based on the most recent Mortgage that was taken out on this home.Purchase Details
Home Financials for this Owner
Home Financials are based on the most recent Mortgage that was taken out on this home.Purchase Details
Purchase Details
Home Financials for this Owner
Home Financials are based on the most recent Mortgage that was taken out on this home.Purchase Details
Home Financials for this Owner
Home Financials are based on the most recent Mortgage that was taken out on this home.Purchase Details
Similar Homes in Chandler, AZ
Home Values in the Area
Average Home Value in this Area
Purchase History
| Date | Buyer | Sale Price | Title Company |
|---|---|---|---|
| Levy Elan | $230,000 | Old Republic Title Agency | |
| Dumas Kevin G | -- | None Available | |
| Dumas Kevin G | -- | None Available | |
| Dumas Kevin G | -- | Fidelity National Title | |
| Dumas Kevin G | -- | Fidelity National Title | |
| Dumas Kevin G | -- | -- | |
| Dumas Kevin G | $104,074 | Security Title Agency | |
| Superstition Sales Inc | -- | Security Title Agency | |
| Great Western Communities Inc | $53,964 | Security Title Agency | |
| Gw Building Co Inc | -- | Security Title Agency | |
| Great Western Communities Inc | -- | Security Title Agency | |
| Superstition Homes Inc | $112,500 | Stewart Title & Trust |
Mortgage History
| Date | Status | Borrower | Loan Amount |
|---|---|---|---|
| Open | Levy Elan | $217,631 | |
| Closed | Levy Elan | $190,000 | |
| Closed | Levy Elan | $210,000 | |
| Previous Owner | Dumas Kevin G | $177,800 | |
| Previous Owner | Dumas Kevin G | $187,000 | |
| Previous Owner | Dumas Kevin G | $61,000 | |
| Previous Owner | Dumas Kevin G | $106,000 | |
| Previous Owner | Dumas Kevin G | $103,272 |
Property History
| Date | Event | Price | Change | Sq Ft Price |
|---|---|---|---|---|
| 04/25/2016 04/25/16 | Sold | $230,000 | -1.3% | $131 / Sq Ft |
| 04/22/2016 04/22/16 | Price Changed | $233,000 | 0.0% | $133 / Sq Ft |
| 03/08/2016 03/08/16 | Pending | -- | -- | -- |
| 02/26/2016 02/26/16 | Price Changed | $233,000 | -2.9% | $133 / Sq Ft |
| 02/16/2016 02/16/16 | Price Changed | $240,000 | -2.4% | $137 / Sq Ft |
| 01/21/2016 01/21/16 | For Sale | $246,000 | -- | $140 / Sq Ft |
Tax History Compared to Growth
Tax History
| Year | Tax Paid | Tax Assessment Tax Assessment Total Assessment is a certain percentage of the fair market value that is determined by local assessors to be the total taxable value of land and additions on the property. | Land | Improvement |
|---|---|---|---|---|
| 2025 | $1,848 | $24,044 | -- | -- |
| 2024 | $1,809 | $22,899 | -- | -- |
| 2023 | $1,809 | $37,300 | $7,460 | $29,840 |
| 2022 | $1,745 | $27,220 | $5,440 | $21,780 |
| 2021 | $1,830 | $25,360 | $5,070 | $20,290 |
| 2020 | $1,821 | $23,710 | $4,740 | $18,970 |
| 2019 | $1,752 | $22,710 | $4,540 | $18,170 |
| 2018 | $1,696 | $21,170 | $4,230 | $16,940 |
| 2017 | $1,581 | $19,920 | $3,980 | $15,940 |
| 2016 | $1,523 | $18,850 | $3,770 | $15,080 |
| 2015 | $1,476 | $17,120 | $3,420 | $13,700 |
Agents Affiliated with this Home
-
Cheryl Pocock

Seller's Agent in 2016
Cheryl Pocock
Realty One Group
(480) 389-7586
2 in this area
38 Total Sales
-
Stephen Locklin, Sr

Buyer's Agent in 2016
Stephen Locklin, Sr
My Home Group Real Estate
(602) 421-3712
13 Total Sales
-
S
Buyer's Agent in 2016
Stephen Locklin
My Home Group Real Estate
Map
Source: Arizona Regional Multiple Listing Service (ARMLS)
MLS Number: 5386844
APN: 303-75-014
- 515 S Apache Dr
- 530 S Emerson St
- 902 W Saragosa St Unit D23
- 874 S Comanche Ct
- 351 S Apache Dr
- 1282 W Kesler Ln
- 866 W Geronimo St
- 842 W Saragosa St
- 834 W Whitten St
- 1432 W Hopi Dr
- 1392 W Kesler Ln
- 231 S Comanche Dr
- 850 W Folley St
- 1360 W Folley St
- 1254 W Browning Way
- 972 S Gardner Dr
- 1573 W Chicago St
- 1582 W Chicago St
- 734 W Winchester Dr
- 750 W Flintlock Way
- 1080 W Saragosa St
- 1070 W Saragosa St
- 1090 W Saragosa St
- 1060 W Saragosa St Unit LOOK>>
- 1060 W Saragosa St Unit 1
- 1100 W Saragosa St
- 1050 W Saragosa St Unit 1
- 1110 W Saragosa St
- 1081 W Saragosa St
- 1091 W Saragosa St
- 1091 W Saragosa St Unit LOOK>>
- 1091 W Saragosa St
- 1071 W Saragosa St
- 1053 W Glenmere Dr
- 1101 W Saragosa St Unit 1
- 1045 W Glenmere Dr
- 1040 W Saragosa St
- 1040 W Saragosa St Unit LOOK>>
- 1120 W Saragosa St
- 1061 W Glenmere Dr
