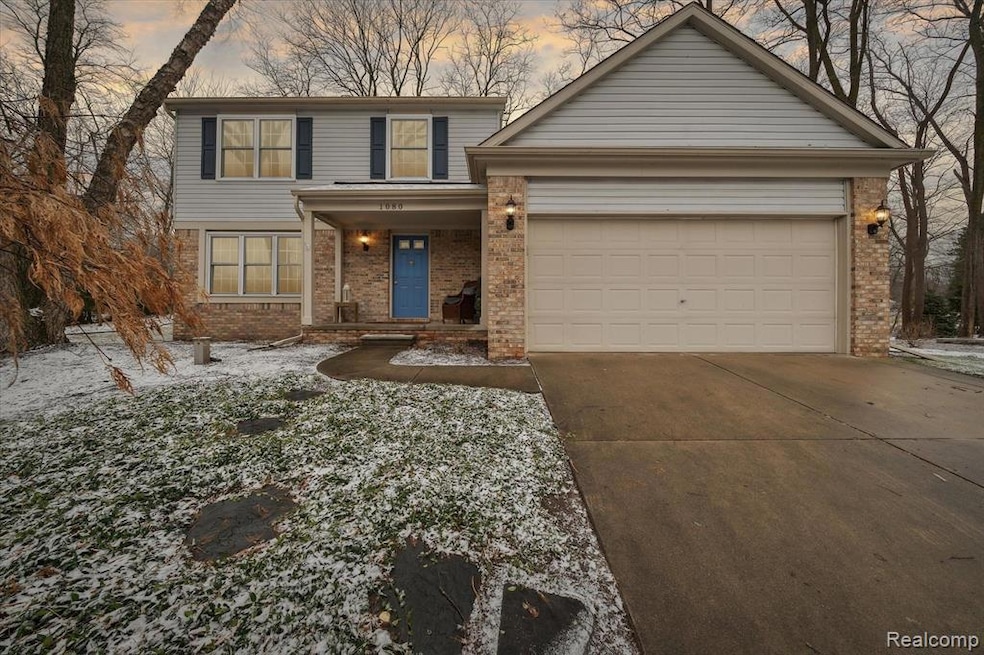
$484,900
- 4 Beds
- 4 Baths
- 2,554 Sq Ft
- 3191 Hidden Timber Dr
- Lake Orion, MI
MULTIPLE OFFERS RECEIVED. HIGHEST AND BEST DUE WEDNESDAY, APRIL 9th at 11 AMThis spacious 4-bedroom, 2 full bathroom, and 2 half bathroom colonial home offers 2,554 square feet of beautifully updated living space. With a central location near shopping, restaurants, Great Lakes Athletic Club, and easy access to I-75, this home is perfect for both convenience and comfort. MULTIPLE
Sarah Budreau Oakland Corners Realty LLC
