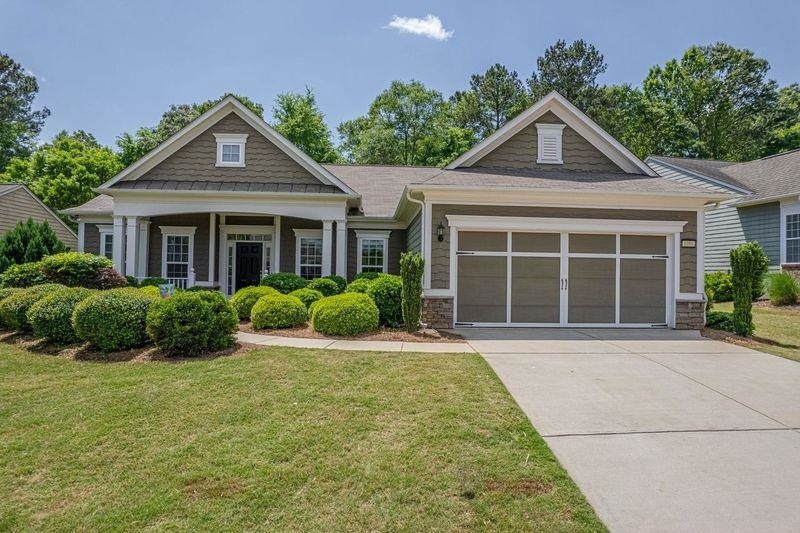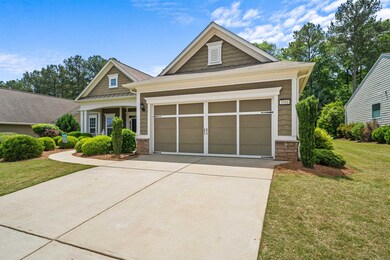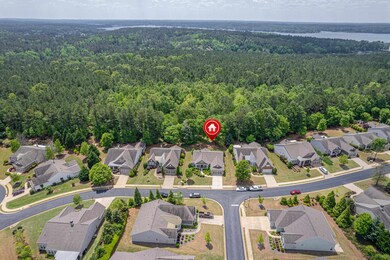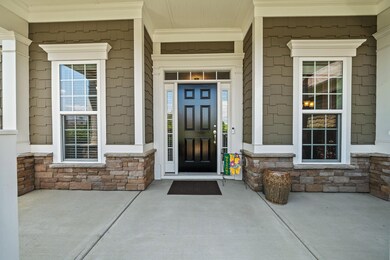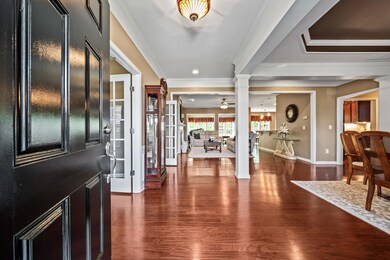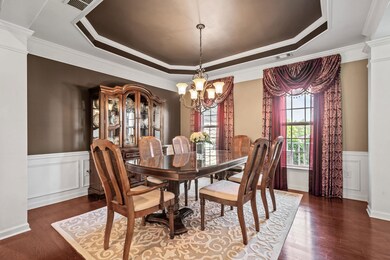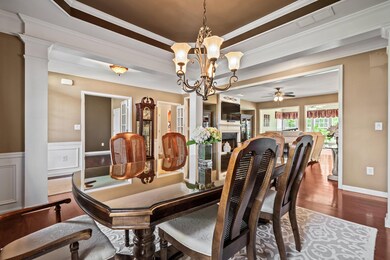Discover the highly sought-after Water Front Road section in Del Webb featuring the Bluffton Model with 3 bedrooms, 2 bathrooms and a sunroom overlooking a serene, wooded backdrop. Step inside to find hardwood flooring throughout the main living areas, complemented by upgraded carpeting in the bedrooms, and an updated master bathroom featuring a luxurious tile and quartzite walk-in shower, rain shower head with wand addition, quartzite countertops and a large custom-built closet. The two additional rooms are spacious and complete with french doors. The kitchen is equipped with stainless steel appliances, marble countertops, and under-cabinet lighting. Custom pull-outs in every kitchen cabinet offer convenience, while a touch-sensitive faucet adds a modern touch. Enjoy the luxury of a new dishwasher and a 50-gallon Rheem LeakSense hot water heater, alongside a Reverse Osmosis water system and an instant hot water recirculating pump. Recent updates include premium outdoor accent lighting, custom landscaping, and an underground propane tank for gas logs and grill. Inside improvements include fresh interior paint, light fixtures, ceiling fans, and quartzite countertops in laundry. Additionally, don't miss the expansion of the two-car garage by an extra 4 feet, perfect for accommodating a golf cart or extra storage.

