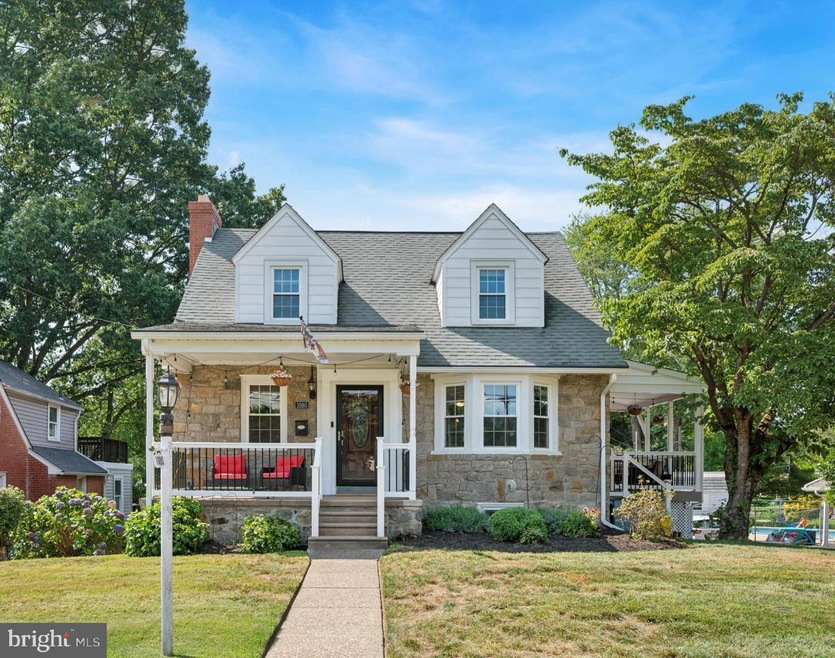1080 West Ave Springfield, PA 19064
Estimated payment $3,605/month
Highlights
- In Ground Pool
- Cape Cod Architecture
- 1 Car Attached Garage
- Springfield High School Rated A-
- No HOA
- Oversized Parking
About This Home
Beautifully Updated Home with Pool, newer kitchen and so much more!
This well-maintained 4-bedroom home offers a perfect blend of comfort, updates, and convenience. The expanded kitchen was remodeled in 2017 with granite countertops and modern finishes. Enjoy multiple living areas including a spacious family room with a cozy gas fireplace and a finished walkout basement with a half bath—lots of space for guests, work, and play.
The first floor features a bedroom with a private powder room and an enclosed sun porch which overlooks the beautiful in-ground pool—perfect summer entertaining. Upstairs, you’ll find three additional bedrooms with carpet over original hardwoods and a gorgeous full bath which was fully renovated in 2017.
Additional highlights include:
Newer windows (2019),
Side porch addition (2020),
Gutters and gutter guards (2020),
1.5-car garage plus a shed,
Driveway with off-street parking for 3+ cars,
Pool concrete and plumbing replaced (2020).
Located in the award winning Springfield School District and less than 30 minutes from Philadelphia International Airport, with easy access to I-476, I-95, and the Media/Elwyn rail line. The home is a short walk to Crowell Park and conveniently located to shopping. A fantastic location for commuters and anyone seeking convenience with style.
Listing Agent
(610) 662-9493 bethshomes@gmail.com Premier Property Sales & Rentals License #RS317284 Listed on: 07/26/2025
Home Details
Home Type
- Single Family
Est. Annual Taxes
- $9,697
Year Built
- Built in 1950
Lot Details
- 0.27 Acre Lot
- Lot Dimensions are 60.00 x 158.54
- Property is in very good condition
Parking
- 1 Car Attached Garage
- Oversized Parking
- Shared Driveway
- On-Street Parking
Home Design
- Cape Cod Architecture
- Brick Exterior Construction
- Block Foundation
- Architectural Shingle Roof
Interior Spaces
- 1,856 Sq Ft Home
- Property has 1.5 Levels
- Gas Fireplace
- Replacement Windows
- Double Hung Windows
Kitchen
- Built-In Microwave
- Extra Refrigerator or Freezer
- Dishwasher
Bedrooms and Bathrooms
Partially Finished Basement
- Exterior Basement Entry
- Laundry in Basement
Outdoor Features
- In Ground Pool
- Shed
Schools
- Scenic Hills Elementary School
- Richardson Middle School
- Springfield High School
Utilities
- Forced Air Heating and Cooling System
- Natural Gas Water Heater
- Municipal Trash
Community Details
- No Home Owners Association
- Stoney Creek Subdivision
Listing and Financial Details
- Tax Lot 270-000
- Assessor Parcel Number 42-00-07655-00
Map
Home Values in the Area
Average Home Value in this Area
Tax History
| Year | Tax Paid | Tax Assessment Tax Assessment Total Assessment is a certain percentage of the fair market value that is determined by local assessors to be the total taxable value of land and additions on the property. | Land | Improvement |
|---|---|---|---|---|
| 2025 | $9,291 | $330,560 | $109,080 | $221,480 |
| 2024 | $9,291 | $330,560 | $109,080 | $221,480 |
| 2023 | $8,946 | $330,560 | $109,080 | $221,480 |
| 2022 | $8,753 | $330,560 | $109,080 | $221,480 |
| 2021 | $13,555 | $330,560 | $109,080 | $221,480 |
| 2020 | $7,106 | $156,820 | $54,540 | $102,280 |
| 2019 | $6,939 | $156,820 | $54,540 | $102,280 |
| 2018 | $6,840 | $156,820 | $0 | $0 |
| 2017 | $6,682 | $156,820 | $0 | $0 |
| 2016 | $861 | $156,820 | $0 | $0 |
| 2015 | $878 | $156,820 | $0 | $0 |
| 2014 | $861 | $156,820 | $0 | $0 |
Property History
| Date | Event | Price | Change | Sq Ft Price |
|---|---|---|---|---|
| 07/26/2025 07/26/25 | For Sale | $525,000 | -- | $283 / Sq Ft |
Purchase History
| Date | Type | Sale Price | Title Company |
|---|---|---|---|
| Deed | $159,900 | -- |
Mortgage History
| Date | Status | Loan Amount | Loan Type |
|---|---|---|---|
| Open | $100,000 | Credit Line Revolving | |
| Open | $175,000 | Stand Alone Refi Refinance Of Original Loan | |
| Closed | $174,600 | New Conventional | |
| Closed | $35,000 | Unknown | |
| Closed | $151,900 | Purchase Money Mortgage |
Source: Bright MLS
MLS Number: PADE2096394
APN: 42-00-07655-00
- 610 Laurel Rd
- 624 Country Ln
- 1017 Crozer Ln
- 306 School St
- 322 S Norwinden Dr
- 2326 Franklin Ave
- 2415 Franklin Ave
- 246 Pennington Ave
- 304 Providence Rd
- 50 Silver Lake Terrace
- 31 Silver Lake Terrace Unit 32
- 281 West Ave
- 841 Bobwhite Ln
- 7 & 0 Woodland Ave
- 243 Rambling Way
- 2 Yale Ave
- 150 Kedron Ave
- 860 Wyndom Terrace
- 952 Greenhouse Ln
- 918 Greenhouse Dr
- 619 UNIT B Country Ln
- 333 North Ave Unit 1
- 333 North Ave
- 610 E Woodland Ave
- 943 South Ave
- 151 S Bishop Ave
- 100 Christian St
- 144 S Morton Ave
- 828 South Ave Unit A7
- 822 South Ave Unit N11
- 101 Harwicke Rd Unit C
- 12 Wildwood Ave
- 5220 Fairhaven Rd
- 38 Waverly Ave
- 505 Kedron Ave Unit A
- 813 Christopher Place
- 824 Providence Rd
- 18 N Oak Ave
- 26 E Springfield Rd Unit 2L
- 67 Lownes Ln







