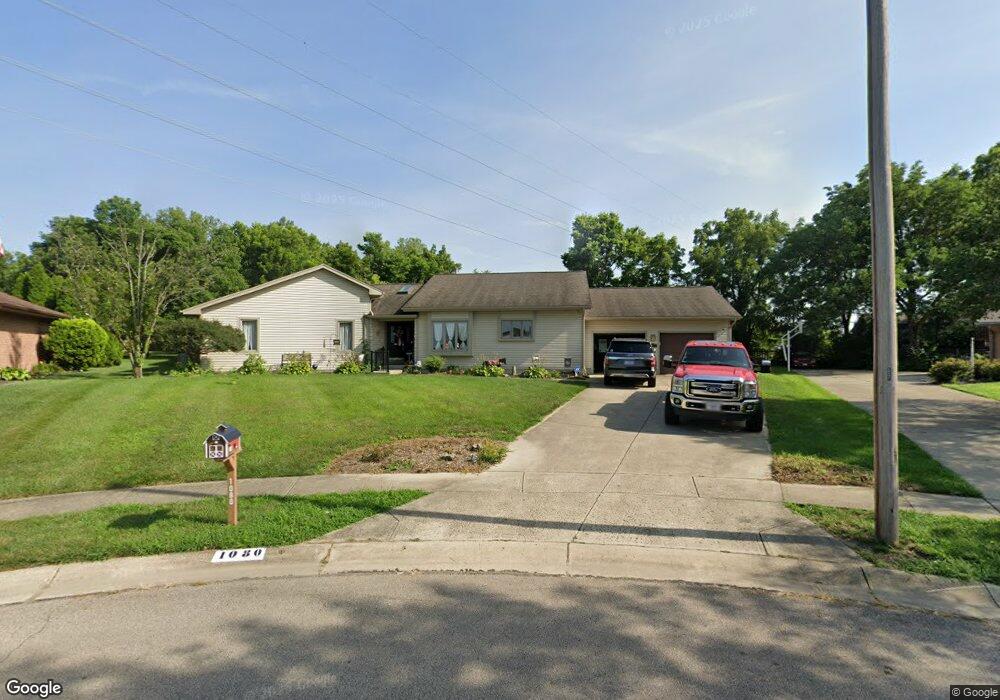1080 Woods View Ct Miamisburg, OH 45342
Estimated Value: $367,000 - $411,466
3
Beds
3
Baths
2,229
Sq Ft
$176/Sq Ft
Est. Value
About This Home
This home is located at 1080 Woods View Ct, Miamisburg, OH 45342 and is currently estimated at $392,367, approximately $176 per square foot. 1080 Woods View Ct is a home located in Montgomery County with nearby schools including Miamisburg High School and Bethel Baptist School.
Ownership History
Date
Name
Owned For
Owner Type
Purchase Details
Closed on
Feb 5, 2025
Sold by
Mitman Robert J and Mitman Barbara L
Bought by
Mitman Preservation Trust and Palmer
Current Estimated Value
Purchase Details
Closed on
Nov 22, 2024
Sold by
Grimes Terry L
Bought by
Mitman Robert J and Mitman Barbara L
Home Financials for this Owner
Home Financials are based on the most recent Mortgage that was taken out on this home.
Original Mortgage
$337,095
Interest Rate
4%
Mortgage Type
VA
Purchase Details
Closed on
Dec 30, 2014
Sold by
Hamilton Karen
Bought by
Grimes Terry L
Home Financials for this Owner
Home Financials are based on the most recent Mortgage that was taken out on this home.
Original Mortgage
$191,900
Interest Rate
3.95%
Mortgage Type
Future Advance Clause Open End Mortgage
Purchase Details
Closed on
Dec 20, 2014
Sold by
Hamilton Scott
Bought by
Hamilton Karen
Home Financials for this Owner
Home Financials are based on the most recent Mortgage that was taken out on this home.
Original Mortgage
$191,900
Interest Rate
3.95%
Mortgage Type
Future Advance Clause Open End Mortgage
Purchase Details
Closed on
Aug 9, 2010
Sold by
Hamilton Scott
Bought by
Hamilton Karen
Home Financials for this Owner
Home Financials are based on the most recent Mortgage that was taken out on this home.
Original Mortgage
$168,000
Interest Rate
4.58%
Mortgage Type
New Conventional
Purchase Details
Closed on
Mar 17, 2000
Sold by
Myers Bryan D and Myers Melissa K
Bought by
Hamilton Scott and Hamilton Karen
Home Financials for this Owner
Home Financials are based on the most recent Mortgage that was taken out on this home.
Original Mortgage
$180,500
Interest Rate
8.43%
Create a Home Valuation Report for This Property
The Home Valuation Report is an in-depth analysis detailing your home's value as well as a comparison with similar homes in the area
Home Values in the Area
Average Home Value in this Area
Purchase History
| Date | Buyer | Sale Price | Title Company |
|---|---|---|---|
| Mitman Preservation Trust | -- | None Listed On Document | |
| Mitman Robert J | $330,000 | None Listed On Document | |
| Grimes Terry L | $202,000 | M&M Title Co | |
| Hamilton Karen | -- | M & M Title Co | |
| Hamilton Karen | -- | Attorney | |
| Hamilton Scott | $190,000 | Landmark Title Agency Inc |
Source: Public Records
Mortgage History
| Date | Status | Borrower | Loan Amount |
|---|---|---|---|
| Previous Owner | Mitman Robert J | $337,095 | |
| Previous Owner | Grimes Terry L | $191,900 | |
| Previous Owner | Hamilton Karen | $168,000 | |
| Previous Owner | Hamilton Scott | $180,500 |
Source: Public Records
Tax History Compared to Growth
Tax History
| Year | Tax Paid | Tax Assessment Tax Assessment Total Assessment is a certain percentage of the fair market value that is determined by local assessors to be the total taxable value of land and additions on the property. | Land | Improvement |
|---|---|---|---|---|
| 2024 | $6,734 | $106,260 | $19,400 | $86,860 |
| 2023 | $6,734 | $106,260 | $19,400 | $86,860 |
| 2022 | $6,054 | $80,500 | $14,700 | $65,800 |
| 2021 | $5,353 | $80,500 | $14,700 | $65,800 |
| 2020 | $5,345 | $80,500 | $14,700 | $65,800 |
| 2019 | $4,984 | $68,920 | $12,250 | $56,670 |
| 2018 | $5,001 | $68,920 | $12,250 | $56,670 |
| 2017 | $4,967 | $68,920 | $12,250 | $56,670 |
| 2016 | $4,652 | $62,210 | $12,250 | $49,960 |
| 2015 | $4,561 | $62,210 | $12,250 | $49,960 |
| 2014 | $4,561 | $62,210 | $12,250 | $49,960 |
| 2012 | -- | $55,080 | $18,100 | $36,980 |
Source: Public Records
Map
Nearby Homes
- 1035 Woods View Ct
- 1734 Rosina Dr
- 1013 S Heincke Rd
- 1045 S Linden Ave
- 902 Althea Dr
- 1808 Burnside Dr
- 807 Dunaway St
- 766 Dunaway St
- 811 Moon Ct
- 727 Harnam Ct
- 00 Benner Rd
- 615 Burnside Dr
- 1331 Cherry Hill Dr
- 1132 Nouvelle Dr
- 1786 Ashley Dr
- Hudson with Finished Basement Plan at Deer Valley
- Alberti Ranch with Finished Basement Plan at Deer Valley
- Allegheny with Finished Basement Plan at Deer Valley
- Bramante Ranch with Finished Basement Plan at Deer Valley
- 1826 Ashley Dr
- 1076 Woods View Ct
- 1075 Woods View Ct
- 1072 Woods View Ct
- 1071 Woods View Ct
- 1149 Dunaway St
- 1149 Dunaway St Unit 3
- 1149 Dunaway St Unit 1 & 2
- 1149 Dunaway St Unit 2
- 1149 Dunaway St
- 1068 Woods View Ct
- 1067 Woods View Ct
- 1080 S Heincke Rd
- 1136 S Heincke Rd
- 1141 Dunaway St Unit 3
- 1141 Dunaway St
- 1074 S Heincke Rd
- 1063 Woods View Ct
- 1064 Woods View Ct
- 1140 S Heincke Rd
- 1068 S Heincke Rd
