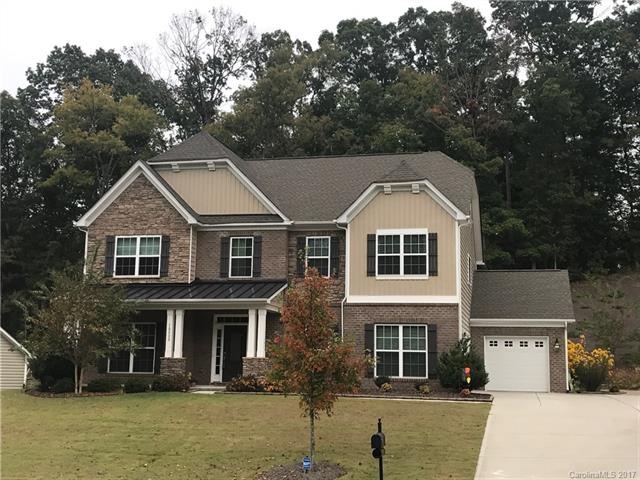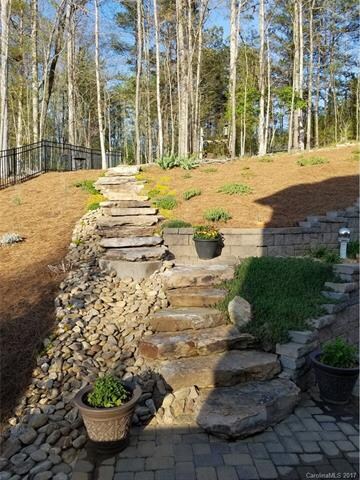10800 Alabaster Dr Davidson, NC 28036
Highlights
- Spa
- Open Floorplan
- Finished Attic
- W.R. Odell Elementary School Rated A-
- Engineered Wood Flooring
- Attic
About This Home
As of November 2017Gorgeous three story home with front porch, custom back & side patio, waterfall, & 3 car garage.Inside features hardwood flooring, office, formal dining room & open great room. Kitchen has island, gas cooktop, SS appliances and pull out shelving. Upstairs is Large master with sitting area and deluxe bath, and 3 large bedrooms. The third floor features a large bonus rm with storage & bedroom with private bath. Entertain friends in the back yard with Hottub, waterfall, custom grill with island.
Home Details
Home Type
- Single Family
Year Built
- Built in 2013
HOA Fees
- $55 Monthly HOA Fees
Parking
- Attached Garage
Home Design
- Slab Foundation
- Stone Siding
- Vinyl Siding
Interior Spaces
- Open Floorplan
- Gas Log Fireplace
- Insulated Windows
- Finished Attic
Kitchen
- Breakfast Bar
- Kitchen Island
Flooring
- Engineered Wood
- Tile
Bedrooms and Bathrooms
- Walk-In Closet
- Garden Bath
Additional Features
- Spa
- Cable TV Available
Listing and Financial Details
- Assessor Parcel Number 4672-65-2183-0000
Community Details
Overview
- Braesael Association, Phone Number (704) 847-3507
- Built by Lennar
Recreation
- Recreation Facilities
- Community Playground
- Community Pool
- Trails
Ownership History
Purchase Details
Purchase Details
Home Financials for this Owner
Home Financials are based on the most recent Mortgage that was taken out on this home.Purchase Details
Purchase Details
Map
Home Values in the Area
Average Home Value in this Area
Purchase History
| Date | Type | Sale Price | Title Company |
|---|---|---|---|
| Interfamily Deed Transfer | -- | None Available | |
| Warranty Deed | $334,000 | None Available | |
| Special Warranty Deed | $298,000 | None Available | |
| Trustee Deed | $2,201,500 | None Available |
Mortgage History
| Date | Status | Loan Amount | Loan Type |
|---|---|---|---|
| Open | $335,000 | Credit Line Revolving | |
| Closed | $264,000 | Credit Line Revolving | |
| Closed | $222,000 | Credit Line Revolving | |
| Closed | $125,000 | Credit Line Revolving | |
| Closed | $311,000 | New Conventional | |
| Closed | $80,000 | Credit Line Revolving | |
| Closed | $315,200 | New Conventional |
Property History
| Date | Event | Price | Change | Sq Ft Price |
|---|---|---|---|---|
| 05/24/2025 05/24/25 | For Sale | $745,000 | +89.1% | $202 / Sq Ft |
| 11/27/2017 11/27/17 | Sold | $394,000 | -2.7% | $107 / Sq Ft |
| 10/09/2017 10/09/17 | Pending | -- | -- | -- |
| 10/08/2017 10/08/17 | For Sale | $405,000 | -- | $110 / Sq Ft |
Tax History
| Year | Tax Paid | Tax Assessment Tax Assessment Total Assessment is a certain percentage of the fair market value that is determined by local assessors to be the total taxable value of land and additions on the property. | Land | Improvement |
|---|---|---|---|---|
| 2024 | $7,167 | $631,190 | $114,000 | $517,190 |
| 2023 | $5,567 | $406,340 | $75,000 | $331,340 |
| 2022 | $5,567 | $406,340 | $75,000 | $331,340 |
| 2021 | $5,567 | $406,340 | $75,000 | $331,340 |
| 2020 | $5,219 | $380,950 | $75,000 | $305,950 |
| 2019 | $4,473 | $326,530 | $44,000 | $282,530 |
| 2018 | $4,408 | $326,530 | $44,000 | $282,530 |
| 2017 | $4,243 | $319,000 | $44,000 | $275,000 |
| 2016 | $4,243 | $310,730 | $55,000 | $255,730 |
| 2015 | -- | $310,730 | $55,000 | $255,730 |
| 2014 | -- | $310,730 | $55,000 | $255,730 |
Source: Canopy MLS (Canopy Realtor® Association)
MLS Number: CAR3327532
APN: 4672-65-2183-0000
- 10773 Sapphire Trail
- 3344 Shiloh Church Rd
- 2041 Topaz Plaza
- 3056 Placid Rd
- 2657 Cheverny Place
- 9937 Travertine Trail
- 9924 Manor Vista Trail
- 9921 Manor Vista Trail
- 9956 Manor Vista Trail
- 9952 Manor Vista Trail
- 9948 Manor Vista Trail
- 2830 Berkhamstead Cir
- 2835 Berkhamstead Cir
- 9944 Manor Vista Trail
- 9940 Manor Vista Trail
- 10161 Castlebrooke Dr
- 9895 Travertine Trail
- 9932 Manor Vista Trail
- 9928 Manor Vista Trail
- 9871 Travertine Trail



