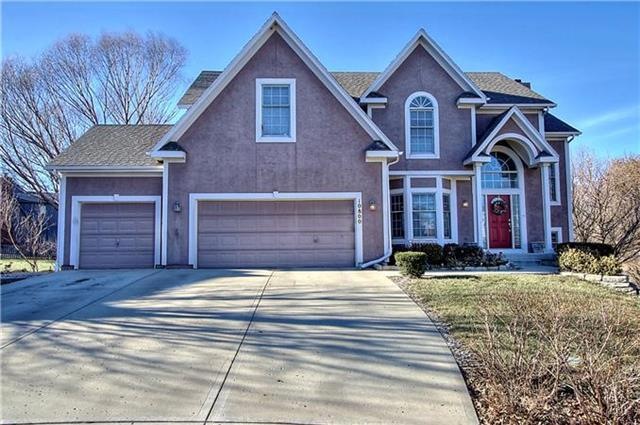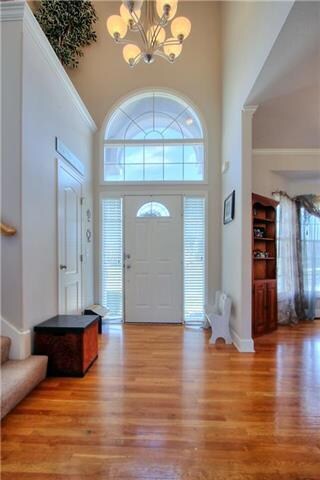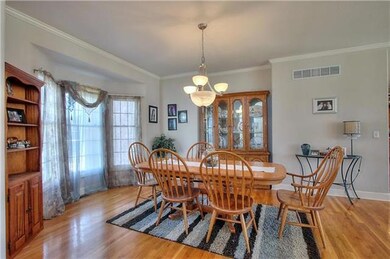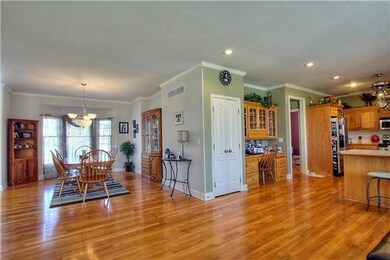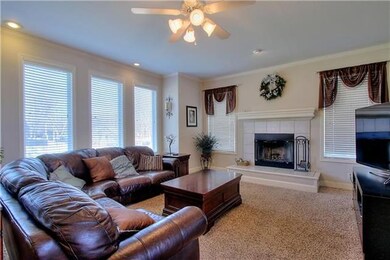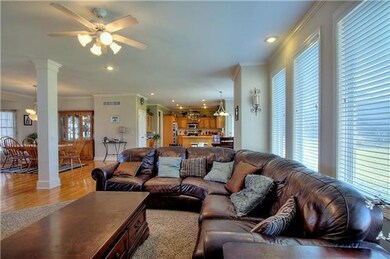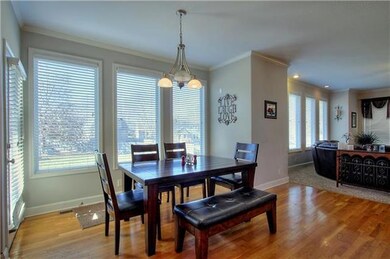
10800 Beverly St Leawood, KS 66211
Highlights
- Vaulted Ceiling
- Traditional Architecture
- Formal Dining Room
- Trailwood Elementary School Rated A
- Wood Flooring
- Cul-De-Sac
About This Home
As of June 2022This home is the ultimate open-concept floor plan. 9 foot ceilings, over-sized floor joists for improved stability and no squeaky floors; 3 zone heating and air for perfect comfort year round; Wood burning fireplace, large backyard with basketball court and patio; 3 car garage with rear exit; Finished basement with walk-out; Large master suite with amazing bath and closet; Attic fan, wired for security system; in-ground sprinkler system; Large walk-in Pantry; Wooden plantation window coverings; Must See!!!
Last Agent to Sell the Property
Lance Blackburn
RE/MAX Realty Suburban Inc License #SP00216354 Listed on: 01/22/2016
Home Details
Home Type
- Single Family
Est. Annual Taxes
- $4,255
Year Built
- Built in 2000
HOA Fees
- $38 Monthly HOA Fees
Parking
- 3 Car Attached Garage
- Front Facing Garage
- Garage Door Opener
Home Design
- Traditional Architecture
- Composition Roof
Interior Spaces
- 3,600 Sq Ft Home
- Vaulted Ceiling
- Family Room with Fireplace
- Formal Dining Room
- Finished Basement
- Basement Fills Entire Space Under The House
- Laundry closet
Kitchen
- Eat-In Kitchen
- Electric Oven or Range
- Dishwasher
- Wood Stained Kitchen Cabinets
- Disposal
Flooring
- Wood
- Carpet
Bedrooms and Bathrooms
- 4 Bedrooms
- Walk-In Closet
Schools
- Sm South High School
Additional Features
- Cul-De-Sac
- City Lot
- Forced Air Heating and Cooling System
Community Details
- Association fees include curbside recycling, trash pick up
- Cambridge Square Subdivision
Listing and Financial Details
- Assessor Parcel Number NP08700004 0015
Ownership History
Purchase Details
Purchase Details
Home Financials for this Owner
Home Financials are based on the most recent Mortgage that was taken out on this home.Purchase Details
Home Financials for this Owner
Home Financials are based on the most recent Mortgage that was taken out on this home.Purchase Details
Home Financials for this Owner
Home Financials are based on the most recent Mortgage that was taken out on this home.Similar Homes in the area
Home Values in the Area
Average Home Value in this Area
Purchase History
| Date | Type | Sale Price | Title Company |
|---|---|---|---|
| Warranty Deed | -- | None Listed On Document | |
| Warranty Deed | -- | Security 1St Title | |
| Warranty Deed | -- | Platinum Title Llc | |
| Warranty Deed | -- | Security Land Title Company |
Mortgage History
| Date | Status | Loan Amount | Loan Type |
|---|---|---|---|
| Previous Owner | $404,000 | No Value Available | |
| Previous Owner | $238,500 | New Conventional | |
| Previous Owner | $275,000 | No Value Available |
Property History
| Date | Event | Price | Change | Sq Ft Price |
|---|---|---|---|---|
| 06/13/2022 06/13/22 | Sold | -- | -- | -- |
| 05/19/2022 05/19/22 | Pending | -- | -- | -- |
| 05/10/2022 05/10/22 | For Sale | $490,000 | +27.3% | $141 / Sq Ft |
| 05/06/2016 05/06/16 | Sold | -- | -- | -- |
| 04/24/2016 04/24/16 | Pending | -- | -- | -- |
| 01/22/2016 01/22/16 | For Sale | $385,000 | -- | $107 / Sq Ft |
Tax History Compared to Growth
Tax History
| Year | Tax Paid | Tax Assessment Tax Assessment Total Assessment is a certain percentage of the fair market value that is determined by local assessors to be the total taxable value of land and additions on the property. | Land | Improvement |
|---|---|---|---|---|
| 2024 | $6,408 | $65,642 | $12,505 | $53,137 |
| 2023 | $5,711 | $58,075 | $12,505 | $45,570 |
| 2022 | $4,953 | $50,761 | $12,505 | $38,256 |
| 2021 | $4,628 | $45,287 | $9,995 | $35,292 |
| 2020 | $4,505 | $44,114 | $8,689 | $35,425 |
| 2019 | $4,385 | $42,976 | $6,690 | $36,286 |
| 2018 | $4,115 | $40,170 | $6,690 | $33,480 |
| 2017 | $4,185 | $40,170 | $6,690 | $33,480 |
| 2016 | $4,487 | $42,355 | $6,690 | $35,665 |
| 2015 | $4,279 | $41,170 | $6,690 | $34,480 |
| 2013 | -- | $39,273 | $6,690 | $32,583 |
Agents Affiliated with this Home
-

Seller's Agent in 2022
Matthew Davis
Compass Realty Group
(917) 434-6816
2 in this area
47 Total Sales
-

Buyer's Agent in 2022
Beth Sohn
Compass Realty Group
(913) 972-7002
6 in this area
158 Total Sales
-
L
Seller's Agent in 2016
Lance Blackburn
RE/MAX Realty Suburban Inc
-

Buyer's Agent in 2016
David Van Noy Jr.
Van Noy Real Estate
(816) 536-7653
5 in this area
293 Total Sales
Map
Source: Heartland MLS
MLS Number: 1972640
APN: NP08700004-0015
- 10758 Glenwood St Unit D
- 6724 W 109th St Unit F
- 6113 W 102nd Ct
- 10246 Russell St
- 10310 Nall Ave
- 10211 Dearborn Dr
- 5402 W 103rd Terrace
- 5916 W 102nd St
- 5917 W 101st Terrace
- 5428 W 102nd St
- 5004 W 111th Terrace
- 10103 Nall Ave
- 11210 Juniper Dr
- 7309 W 112th St
- 4800 W 112th Terrace
- 11425 Marty St
- 11401 Cedar St
- 9849 Riggs St
- 6101 W 99th St
- 7414 W 102nd Ct
