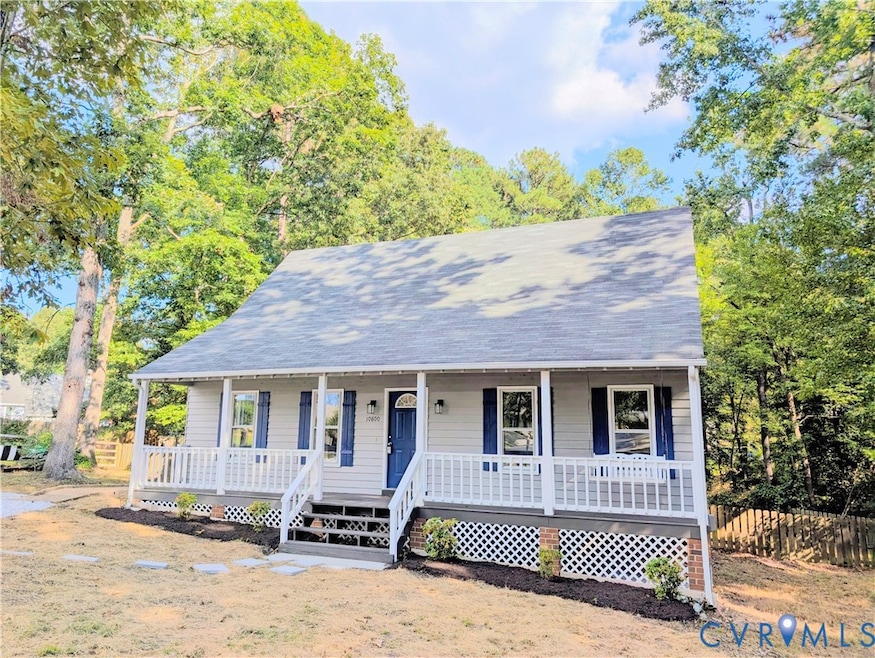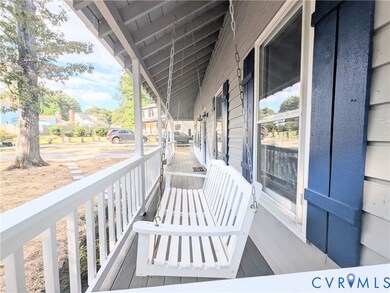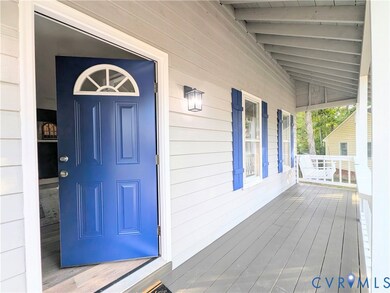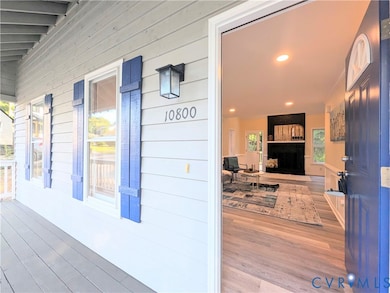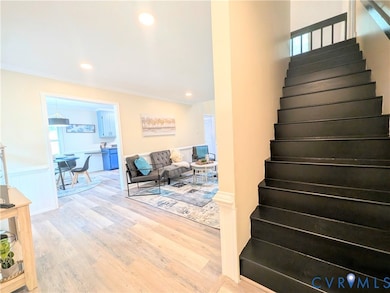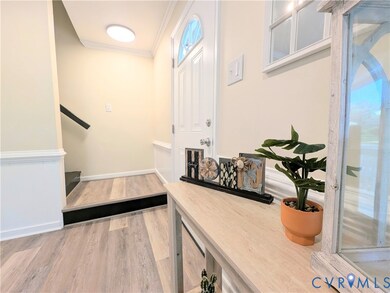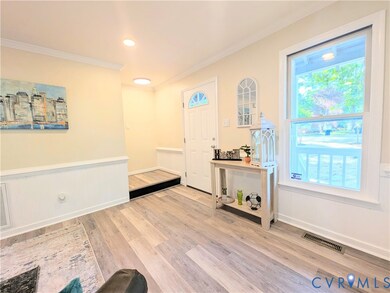10800 Brookridge Way Chesterfield, VA 23832
Estimated payment $2,064/month
Highlights
- Cape Cod Architecture
- Cathedral Ceiling
- Front Porch
- Deck
- Cul-De-Sac
- Eat-In Kitchen
About This Home
Tucked away on a quiet cul-de-sac in Chesterfield County, this charming Cape Cod offers the feel of a cozy cabin in the woods with the convenience of being minutes from shopping, dining, and major roadways. Step inside to find a bright and airy layout filled with natural light, vaulted ceilings, and skylights. The first-floor primary suite features new recessed lighting, brand-new carpet, a walk-in closet, and an adjacent full bath with shower. The spacious great room boasts a vaulted ceiling with skylights, a fireplace, and newly added recessed lights — creating the perfect gathering space. The kitchen is fresh and inviting with updated, freshly painted cabinets, a NEW smooth-top electric stove, modern lighting, stainless steel appliances, and new LVP flooring throughout the home. Fresh paint makes every room move-in ready. Upstairs you’ll find two additional bedrooms and a full bath, while outside, enjoy the large .42-acre fenced yard, a brand-new 10' x 15' deck, a detached shed, and a welcoming full front porch with a porch swing — the ultimate spot to unwind. All of this just minutes from Genito Road, Hull Street, Route 288, and all the conveniences Chesterfield has to offer. Why settle for a tiny yard in new construction when you can have space, privacy, and charm right here? Don’t miss your chance to make this special home yours!
Home Details
Home Type
- Single Family
Est. Annual Taxes
- $2,626
Year Built
- Built in 1984 | Remodeled
Lot Details
- 0.42 Acre Lot
- Cul-De-Sac
- Back Yard Fenced
- Zoning described as R9
Home Design
- Cape Cod Architecture
- Fire Rated Drywall
- Frame Construction
- Shingle Roof
- Wood Siding
Interior Spaces
- 1,482 Sq Ft Home
- 1-Story Property
- Cathedral Ceiling
- Ceiling Fan
- Recessed Lighting
- Fireplace Features Masonry
- Center Hall
- Crawl Space
Kitchen
- Eat-In Kitchen
- Self-Cleaning Oven
- Induction Cooktop
- Microwave
- Dishwasher
- Laminate Countertops
- Disposal
Flooring
- Partially Carpeted
- Vinyl
Bedrooms and Bathrooms
- 3 Bedrooms
- En-Suite Primary Bedroom
- Walk-In Closet
- 2 Full Bathrooms
Laundry
- Dryer
- Washer
Home Security
- Storm Windows
- Fire and Smoke Detector
Parking
- Driveway
- Unpaved Parking
Outdoor Features
- Deck
- Shed
- Front Porch
Schools
- Crenshaw Elementary School
- Bailey Bridge Middle School
- Manchester High School
Utilities
- Cooling Available
- Heat Pump System
- Water Heater
Community Details
- Great Oaks Subdivision
Listing and Financial Details
- Tax Lot 32
- Assessor Parcel Number 746-67-92-97-800-000
Map
Home Values in the Area
Average Home Value in this Area
Tax History
| Year | Tax Paid | Tax Assessment Tax Assessment Total Assessment is a certain percentage of the fair market value that is determined by local assessors to be the total taxable value of land and additions on the property. | Land | Improvement |
|---|---|---|---|---|
| 2025 | $2,651 | $295,100 | $60,000 | $235,100 |
| 2024 | $2,651 | $279,900 | $52,000 | $227,900 |
| 2023 | $2,423 | $266,300 | $49,000 | $217,300 |
| 2022 | $2,240 | $243,500 | $47,000 | $196,500 |
| 2021 | $2,075 | $215,800 | $45,000 | $170,800 |
| 2020 | $1,885 | $198,400 | $45,000 | $153,400 |
| 2019 | $1,814 | $190,900 | $42,000 | $148,900 |
| 2018 | $1,698 | $179,000 | $42,000 | $137,000 |
| 2017 | $1,646 | $166,200 | $42,000 | $124,200 |
| 2016 | $1,504 | $156,700 | $42,000 | $114,700 |
| 2015 | $1,429 | $146,200 | $42,000 | $104,200 |
| 2014 | $1,403 | $143,500 | $42,000 | $101,500 |
Property History
| Date | Event | Price | List to Sale | Price per Sq Ft | Prior Sale |
|---|---|---|---|---|---|
| 09/17/2025 09/17/25 | Pending | -- | -- | -- | |
| 09/10/2025 09/10/25 | For Sale | $350,000 | +60.6% | $236 / Sq Ft | |
| 03/13/2020 03/13/20 | Sold | $217,950 | +1.4% | $147 / Sq Ft | View Prior Sale |
| 02/10/2020 02/10/20 | Pending | -- | -- | -- | |
| 02/04/2020 02/04/20 | For Sale | $214,950 | +26.4% | $145 / Sq Ft | |
| 04/28/2016 04/28/16 | Sold | $170,000 | 0.0% | $115 / Sq Ft | View Prior Sale |
| 03/14/2016 03/14/16 | Pending | -- | -- | -- | |
| 03/12/2016 03/12/16 | For Sale | $169,950 | -- | $115 / Sq Ft |
Purchase History
| Date | Type | Sale Price | Title Company |
|---|---|---|---|
| Warranty Deed | $275,000 | None Listed On Document | |
| Warranty Deed | $275,000 | None Listed On Document | |
| Warranty Deed | $170,000 | Title Alliance Of Richmond | |
| Warranty Deed | $159,900 | -- | |
| Special Warranty Deed | $90,000 | -- | |
| Warranty Deed | $156,000 | -- |
Mortgage History
| Date | Status | Loan Amount | Loan Type |
|---|---|---|---|
| Open | $247,500 | New Conventional | |
| Closed | $247,500 | New Conventional | |
| Previous Owner | $166,920 | FHA | |
| Previous Owner | $155,846 | FHA | |
| Previous Owner | $58,000 | New Conventional | |
| Previous Owner | $154,777 | FHA |
Source: Central Virginia Regional MLS
MLS Number: 2525397
APN: 746-67-92-97-800-000
- 10810 Ridgerun Rd
- 4519 Bexwood Dr
- 10524 Genlou Rd
- 5124 Rollingway Rd
- 5213 Oakforest Dr
- 10508 Rollingway Ct
- 5101 Blossomwood Cir
- 10339 Qualla Trace Dr
- 10718 Genlou Rd
- 10332 Qualla Trace Dr
- Stanley Plan at Lawson Mill
- Drexel Plan at Lawson Mill
- Caldwell Plan at Lawson Mill
- Ellerbe Plan at Lawson Mill
- Avery Plan at Lawson Mill
- Raleigh Plan at Lawson Mill
- Oxford Plan at Lawson Mill
- Davidson Plan at Lawson Mill
- Cypress Plan at Lawson Mill
- Edison Plan at Qualla Trace - Smart Living
