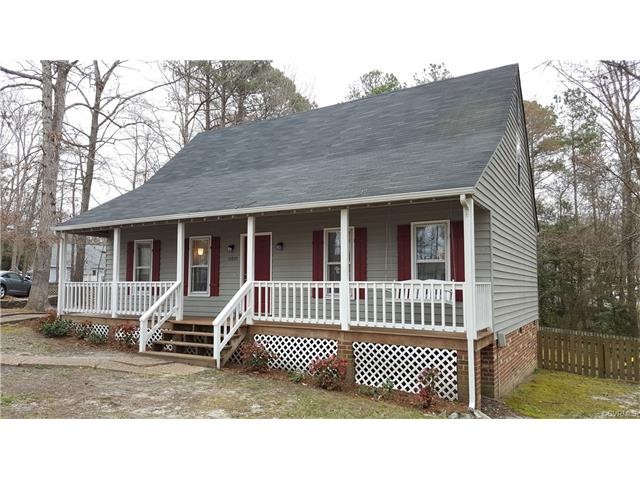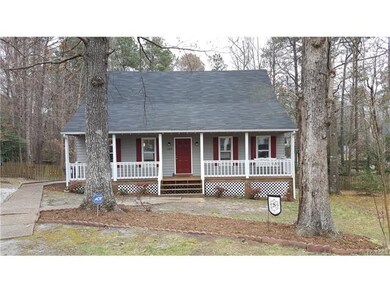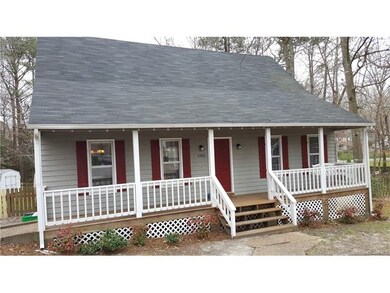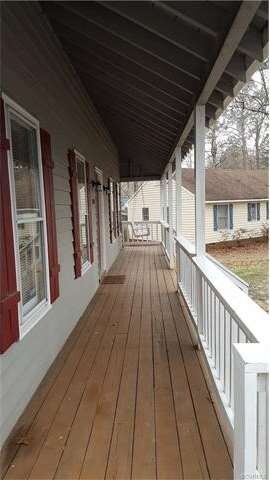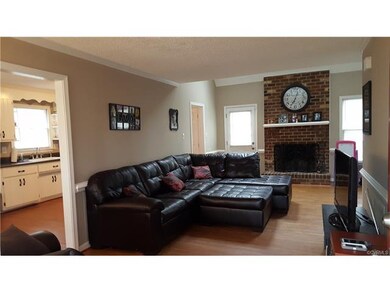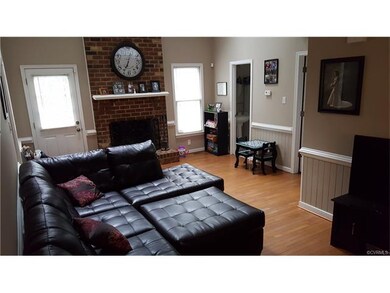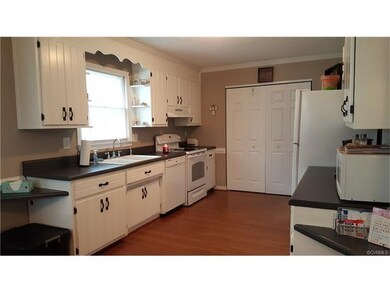
10800 Brookridge Way Chesterfield, VA 23832
Highlights
- Cape Cod Architecture
- Wood Flooring
- Balcony
- Deck
- Main Floor Primary Bedroom
- Cul-De-Sac
About This Home
As of March 2020Welcome to your new home! This well maintained Cape Cod style home features three bedrooms, two full baths, hardwood floors down stairs in the huge Family Room, Brick fireplace and a large and well laid out kitchen. There is a first floor master bedroom and two bedrooms upstairs with a balcony joining them. The completely fenced rear yard is huge a features a 16'X10' shed as well as a swing set. The washer/dryer, refrigerator and shed all convey!! Come take a look, you will not be disappointed.
Home Details
Home Type
- Single Family
Est. Annual Taxes
- $1,404
Year Built
- Built in 1984
Lot Details
- Cul-De-Sac
- Back Yard Fenced
- Irregular Lot
Parking
- Off-Street Parking
Home Design
- Cape Cod Architecture
- Frame Construction
- Shingle Roof
- Wood Siding
Interior Spaces
- 1,482 Sq Ft Home
- 2-Story Property
- Fireplace Features Masonry
- Crawl Space
Kitchen
- Eat-In Kitchen
- Stove
- Dishwasher
Flooring
- Wood
- Partially Carpeted
- Vinyl
Bedrooms and Bathrooms
- 3 Bedrooms
- Primary Bedroom on Main
- En-Suite Primary Bedroom
- 2 Full Bathrooms
Laundry
- Dryer
- Washer
Outdoor Features
- Balcony
- Deck
- Shed
- Front Porch
Schools
- Crenshaw Elementary School
- Bailey Bridge Middle School
- Manchester High School
Utilities
- Cooling Available
- Heat Pump System
- Water Heater
Community Details
- Great Oaks Subdivision
Listing and Financial Details
- Assessor Parcel Number 746-67-92-97-800-000
Ownership History
Purchase Details
Home Financials for this Owner
Home Financials are based on the most recent Mortgage that was taken out on this home.Purchase Details
Home Financials for this Owner
Home Financials are based on the most recent Mortgage that was taken out on this home.Purchase Details
Home Financials for this Owner
Home Financials are based on the most recent Mortgage that was taken out on this home.Purchase Details
Home Financials for this Owner
Home Financials are based on the most recent Mortgage that was taken out on this home.Map
Similar Home in Chesterfield, VA
Home Values in the Area
Average Home Value in this Area
Purchase History
| Date | Type | Sale Price | Title Company |
|---|---|---|---|
| Warranty Deed | $170,000 | Title Alliance Of Richmond | |
| Warranty Deed | $159,900 | -- | |
| Special Warranty Deed | $90,000 | -- | |
| Warranty Deed | $156,000 | -- |
Mortgage History
| Date | Status | Loan Amount | Loan Type |
|---|---|---|---|
| Open | $214,001 | FHA | |
| Closed | $5,950 | Stand Alone Second | |
| Closed | $166,920 | FHA | |
| Previous Owner | $155,846 | FHA | |
| Previous Owner | $58,000 | New Conventional | |
| Previous Owner | $154,777 | FHA |
Property History
| Date | Event | Price | Change | Sq Ft Price |
|---|---|---|---|---|
| 03/13/2020 03/13/20 | Sold | $217,950 | +1.4% | $147 / Sq Ft |
| 02/10/2020 02/10/20 | Pending | -- | -- | -- |
| 02/04/2020 02/04/20 | For Sale | $214,950 | +26.4% | $145 / Sq Ft |
| 04/28/2016 04/28/16 | Sold | $170,000 | 0.0% | $115 / Sq Ft |
| 03/14/2016 03/14/16 | Pending | -- | -- | -- |
| 03/12/2016 03/12/16 | For Sale | $169,950 | -- | $115 / Sq Ft |
Tax History
| Year | Tax Paid | Tax Assessment Tax Assessment Total Assessment is a certain percentage of the fair market value that is determined by local assessors to be the total taxable value of land and additions on the property. | Land | Improvement |
|---|---|---|---|---|
| 2024 | $2,651 | $279,900 | $52,000 | $227,900 |
| 2023 | $2,423 | $266,300 | $49,000 | $217,300 |
| 2022 | $2,240 | $243,500 | $47,000 | $196,500 |
| 2021 | $2,075 | $215,800 | $45,000 | $170,800 |
| 2020 | $1,885 | $198,400 | $45,000 | $153,400 |
| 2019 | $1,814 | $190,900 | $42,000 | $148,900 |
| 2018 | $1,698 | $179,000 | $42,000 | $137,000 |
| 2017 | $1,646 | $166,200 | $42,000 | $124,200 |
| 2016 | $1,504 | $156,700 | $42,000 | $114,700 |
| 2015 | $1,429 | $146,200 | $42,000 | $104,200 |
| 2014 | $1,403 | $143,500 | $42,000 | $101,500 |
Source: Central Virginia Regional MLS
MLS Number: 1607373
APN: 746-67-92-97-800-000
- 5040 Oakforest Dr
- 4507 Brookridge Rd
- 4730 Bexwood Dr
- 4519 Bexwood Dr
- 10905 August Ct
- 10900 Blossomwood Rd
- 5142 Rollingway Rd
- 5407 Solaris Dr
- 11311 Moravia Rd
- 4420 Stigall Dr
- 4430 Stigall Dr
- 10303 W Alberta Ct
- 10661 Braden Parke Dr Unit IC
- 10213 Carol Anne Rd
- 11013 Poachers Run
- 10917 Genito Square Dr
- 5313 Sandy Ridge Ct
- 5700 Qualla Rd
- 11518 Wiltstaff Dr
- 11418 Parrish Creek Ln
