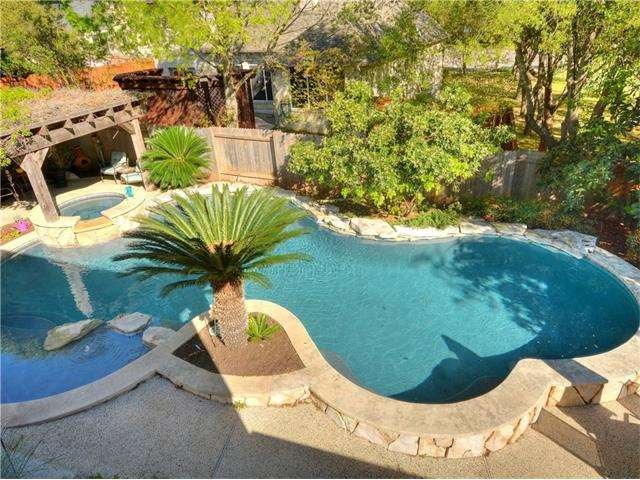
10800 Centennial Trail Austin, TX 78726
Canyon Creek NeighborhoodHighlights
- Family Room with Fireplace
- Wood Flooring
- Covered patio or porch
- Spicewood Elementary School Rated A
- High Ceiling
- Attached Garage
About This Home
As of December 2023DRAMATIC 2-STORY ENTRY WELCOMES YOU TO THIS MUCH LOVED & WELL MAINTAINED MORRISON-BUILT HOME*NO CARPET ON 1ST LEVEL*BEAUTIFUL NATURAL LIGHT THROUGHOUT*PIVOTALLY LOCATED,THE SPACIOUS,OPEN KITCHEN OVERLOOKS FAMILY ROOM,BACKYARD OASIS,BREAKFAST AREA, COVERED BACK PATIO AND GRASSY SIDE YARD*THE PROFESSIONALLY LANDSCAPED YARD, CUSTOM POOL WITH HOTTUB, WATERFALL & BEACH AREA SURROUNDED BY LUSH LANDSCAPING SINGS WITH TRANQUILITY AS ONE VIEWS IT THROUGH OVERSIZED FAM RM WINDOWS*MULTIPLE OUTDOOR SPACES W PRIVACY
Home Details
Home Type
- Single Family
Est. Annual Taxes
- $11,603
Year Built
- Built in 1998
HOA Fees
- $23 Monthly HOA Fees
Home Design
- House
- Slab Foundation
- Composition Shingle Roof
Interior Spaces
- 3,103 Sq Ft Home
- High Ceiling
- Family Room with Fireplace
- Security System Owned
- Laundry on main level
Flooring
- Wood
- Carpet
- Laminate
- Tile
Bedrooms and Bathrooms
- 4 Bedrooms | 1 Main Level Bedroom
- Walk-In Closet
Parking
- Attached Garage
- Multiple Garage Doors
- Garage Door Opener
Utilities
- Central Heating
- Heating System Uses Natural Gas
- Underground Utilities
- Electricity To Lot Line
- Sewer in Street
Additional Features
- Covered patio or porch
- Level Lot
Community Details
- Association fees include common area maintenance, common insurance
Listing and Financial Details
- Assessor Parcel Number 01722102370000
Ownership History
Purchase Details
Home Financials for this Owner
Home Financials are based on the most recent Mortgage that was taken out on this home.Purchase Details
Home Financials for this Owner
Home Financials are based on the most recent Mortgage that was taken out on this home.Purchase Details
Home Financials for this Owner
Home Financials are based on the most recent Mortgage that was taken out on this home.Purchase Details
Home Financials for this Owner
Home Financials are based on the most recent Mortgage that was taken out on this home.Purchase Details
Similar Homes in Austin, TX
Home Values in the Area
Average Home Value in this Area
Purchase History
| Date | Type | Sale Price | Title Company |
|---|---|---|---|
| Deed | -- | Chicago Title | |
| Vendors Lien | -- | Austin Title Company | |
| Vendors Lien | -- | Gracy Title Company | |
| Vendors Lien | -- | Chicago Title Insurance Co | |
| Warranty Deed | -- | Chicago Title Insurance Co |
Mortgage History
| Date | Status | Loan Amount | Loan Type |
|---|---|---|---|
| Open | $550,000 | New Conventional | |
| Closed | $568,000 | New Conventional | |
| Previous Owner | $395,000 | New Conventional | |
| Previous Owner | $400,000 | New Conventional | |
| Previous Owner | $439,000 | New Conventional | |
| Previous Owner | $402,700 | Credit Line Revolving | |
| Previous Owner | $326,250 | Credit Line Revolving | |
| Previous Owner | $252,700 | No Value Available | |
| Previous Owner | $173,612 | No Value Available | |
| Closed | $63,500 | No Value Available |
Property History
| Date | Event | Price | Change | Sq Ft Price |
|---|---|---|---|---|
| 12/21/2023 12/21/23 | Sold | -- | -- | -- |
| 11/23/2023 11/23/23 | Pending | -- | -- | -- |
| 11/19/2023 11/19/23 | For Sale | $927,000 | +47.7% | $299 / Sq Ft |
| 05/17/2016 05/17/16 | Sold | -- | -- | -- |
| 03/28/2016 03/28/16 | Price Changed | $627,700 | +2.6% | $202 / Sq Ft |
| 03/28/2016 03/28/16 | Pending | -- | -- | -- |
| 03/23/2016 03/23/16 | For Sale | $612,000 | -- | $197 / Sq Ft |
Tax History Compared to Growth
Tax History
| Year | Tax Paid | Tax Assessment Tax Assessment Total Assessment is a certain percentage of the fair market value that is determined by local assessors to be the total taxable value of land and additions on the property. | Land | Improvement |
|---|---|---|---|---|
| 2023 | $11,603 | $737,640 | $0 | $0 |
| 2022 | $13,686 | $670,582 | $0 | $0 |
| 2021 | $13,708 | $609,620 | $200,000 | $550,000 |
| 2020 | $12,825 | $568,058 | $200,000 | $368,058 |
| 2018 | $12,869 | $553,061 | $200,000 | $353,061 |
| 2017 | $12,857 | $542,360 | $165,000 | $377,360 |
| 2016 | $11,000 | $464,005 | $50,000 | $494,894 |
| 2015 | $8,917 | $421,823 | $50,000 | $381,822 |
| 2014 | $8,917 | $383,475 | $0 | $0 |
Agents Affiliated with this Home
-
Xiu Wen Rogers
X
Seller's Agent in 2023
Xiu Wen Rogers
REAL INTERNATIONAL BROKERAGE LLC
(512) 947-4028
1 in this area
35 Total Sales
-
Lan Lan
L
Buyer's Agent in 2023
Lan Lan
All Side Realty
(512) 665-0922
1 in this area
19 Total Sales
-
Maureen Parker

Seller's Agent in 2016
Maureen Parker
Fathom Realty
(512) 751-3718
26 Total Sales
Map
Source: Unlock MLS (Austin Board of REALTORS®)
MLS Number: 2802048
APN: 424652
- 11405 Cezanne Ct
- 10912 Centennial Trail
- 11409 Cezanne Ct
- 11000 Anderson Mill Rd Unit 52
- 11000 Anderson Mill Rd Unit 91
- 11000 Anderson Mill Rd Unit 63
- 11000 Anderson Mill Rd Unit 96
- 11000 Anderson Mill Rd Unit 9
- 11302 Centennial Trail
- 11462 Bristle Oak Trail
- 11506 Fence Post Trail
- 11533 Sandy Loam Trail
- 11100 Centennial Trail
- 11121 Sandstone Trail
- 11100 Alison Parke Trail
- 11001 Alison Parke Trail
- 10601 Queensbury Cove
- 10615 Beckwood Dr
- 11804 Buggy Whip Trail
- 10701 Glass Mountain Trail
