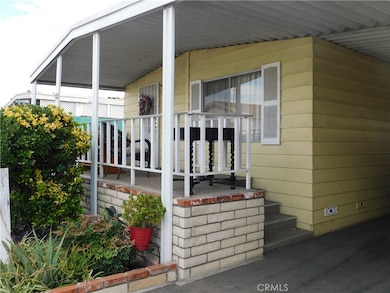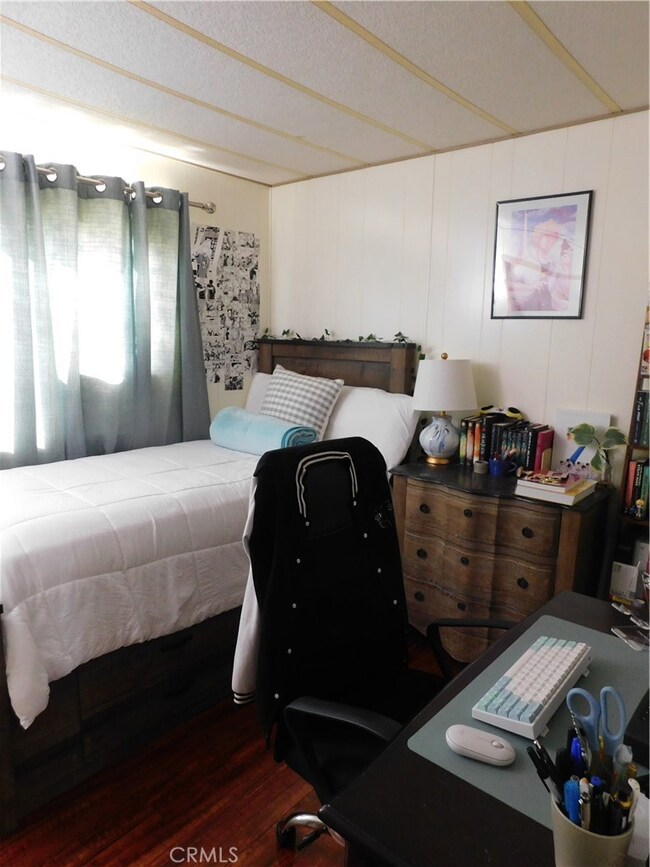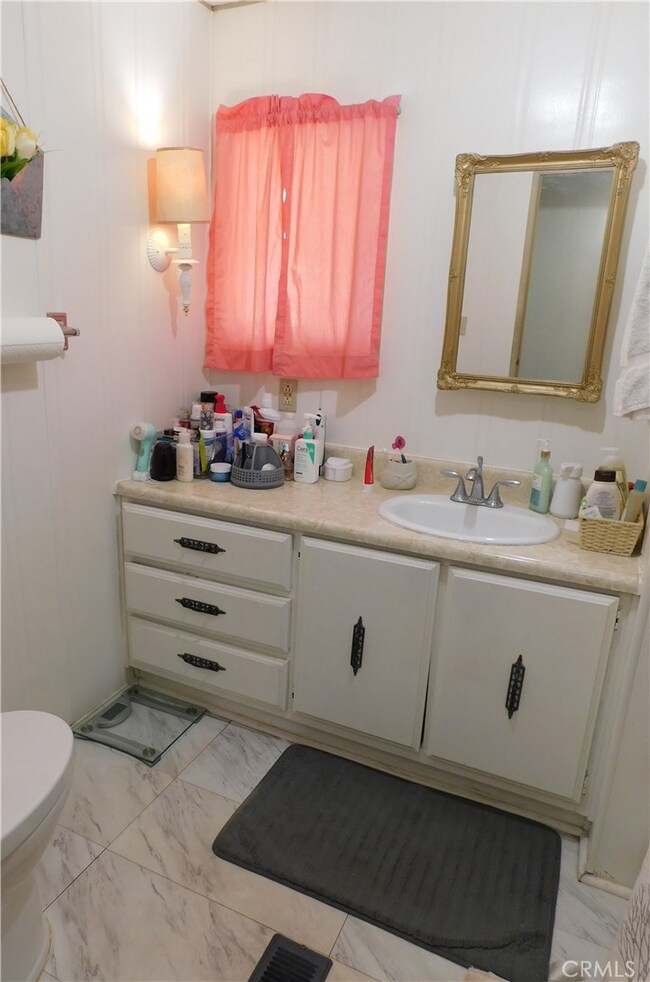
10800 Dale Ave Unit 116 Stanton, CA 90680
West Anaheim NeighborhoodHighlights
- Spa
- Open Floorplan
- Private Yard
- 18.65 Acre Lot
- Living Room with Attached Deck
- Outdoor Cooking Area
About This Home
As of May 2025Welcome to Katella Mobile Home Estates! Located in a desirable family park. This spacious home has a lovely floor plan. Roomy and large living room space opens up to nice dining area. Cozy kitchen, room for family gatherings and cooking together. Inside Laundry. 2 Spacious bedrooms includes Primary room with its own Large private bath with large closets. Great size 2nd room. Newer vinyl Flooring. Park has 2 Pools, 2 Jacuzzis & Club House. Grassy area-BBQ area, laundry room and Car wash area.... It's definitely a must See... Hurry won't last.
Last Agent to Sell the Property
RE/MAX New Dimension Brokerage Phone: 951-732-1663 License #01304921 Listed on: 11/16/2023

Property Details
Home Type
- Manufactured Home
Year Built
- Built in 1980
Lot Details
- 18.65 Acre Lot
- Private Yard
- Land Lease of $1,825 per month
Parking
- 2 Car Garage
- Attached Carport
- Parking Available
Home Design
- Turnkey
- Pillar, Post or Pier Foundation
- Block Foundation
Interior Spaces
- 1-Story Property
- Open Floorplan
- Built-In Features
- Awning
- Window Screens
- Living Room with Attached Deck
- Storage
- Laundry Room
- Vinyl Flooring
Kitchen
- Gas Cooktop
- Dishwasher
- Formica Countertops
- Pots and Pans Drawers
- Disposal
Bedrooms and Bathrooms
- 2 Bedrooms
- 2 Full Bathrooms
- Bathtub
- Walk-in Shower
Home Security
- Carbon Monoxide Detectors
- Fire and Smoke Detector
Accessible Home Design
- Accessible Parking
Outdoor Features
- Spa
- Patio
- Shed
- Front Porch
Mobile Home
- Mobile home included in the sale
- Mobile Home Model is Hillcrest
- Mobile Home is 20 x 88 Feet
- Manufactured Home
Utilities
- Forced Air Heating and Cooling System
- Water Heater
Listing and Financial Details
- Tax Lot 1790
- Tax Tract Number 878
- Assessor Parcel Number 89112116
Community Details
Overview
- Property has a Home Owners Association
- Katella Estates | Phone (714) 952-2971
Amenities
- Outdoor Cooking Area
- Community Barbecue Grill
Recreation
- Community Pool
- Community Spa
Pet Policy
- Pet Restriction
Similar Homes in the area
Home Values in the Area
Average Home Value in this Area
Property History
| Date | Event | Price | Change | Sq Ft Price |
|---|---|---|---|---|
| 05/06/2025 05/06/25 | Sold | $145,000 | -4.6% | -- |
| 02/28/2025 02/28/25 | Pending | -- | -- | -- |
| 01/30/2025 01/30/25 | Price Changed | $152,000 | -5.0% | -- |
| 10/28/2024 10/28/24 | Price Changed | $160,000 | -5.9% | -- |
| 06/24/2024 06/24/24 | Price Changed | $170,000 | -2.9% | -- |
| 03/07/2024 03/07/24 | Price Changed | $175,000 | -2.8% | -- |
| 11/16/2023 11/16/23 | For Sale | $180,000 | -- | -- |
Tax History Compared to Growth
Agents Affiliated with this Home
-
Donna Marie Ramirez

Seller's Agent in 2025
Donna Marie Ramirez
RE/MAX
(951) 732-1663
3 in this area
28 Total Sales
-
Melissa Gonzalez
M
Buyer's Agent in 2025
Melissa Gonzalez
LEVEL UP REALTY GROUP
(714) 225-3306
2 in this area
7 Total Sales
Map
Source: California Regional Multiple Listing Service (CRMLS)
MLS Number: PW23213076
- 10800 Dale Ave Unit 412
- 10800 Dale Ave Unit 129
- 10800 Dale Ave Unit 125
- 8681 Katella Ave Unit 861
- 8681 Katella Ave Unit 898
- 8681 Katella Ave Unit 914
- 8701 Elmer Ln
- 10872 Macnab St
- 8892 Katella Ave Unit 12
- 10757 Magnolia Ave Unit 102
- 11192 Bowles Ave
- 8236 Monroe Ave
- 9155 Pacific Ave Unit 265
- 9166 Cerritos Ave Unit 115
- 11222 Magnolia St
- 8100 Cerritos Ave
- 8266 Palais Rd
- 11421 Mac St
- 8922 Tracy Ave
- 9131 Vons Dr






