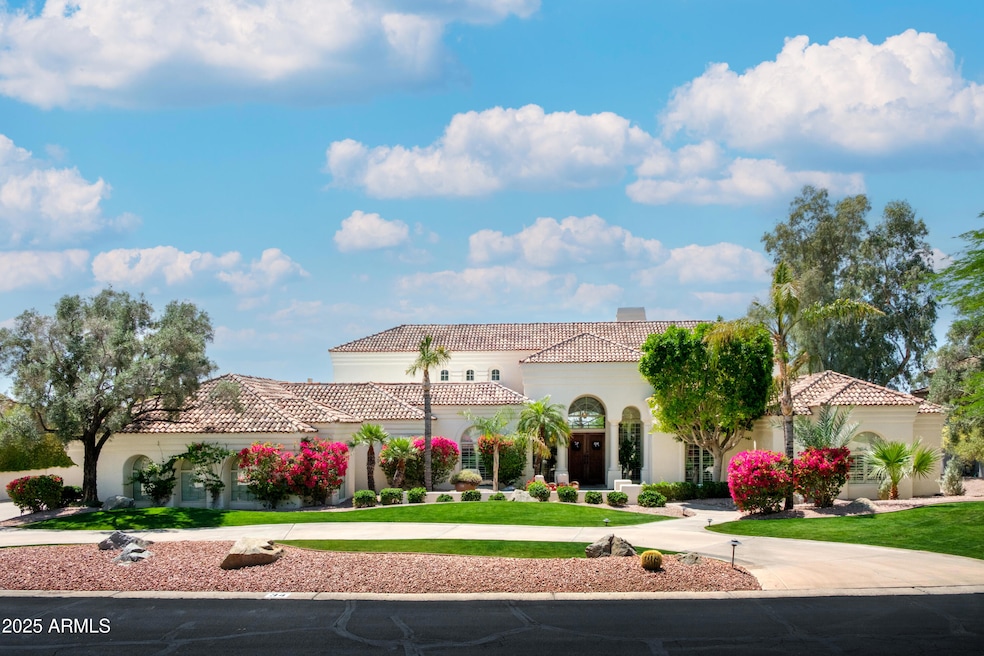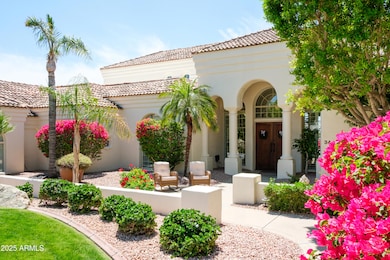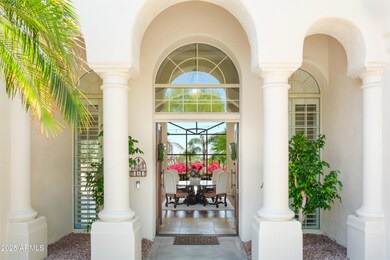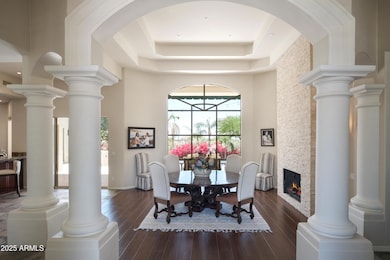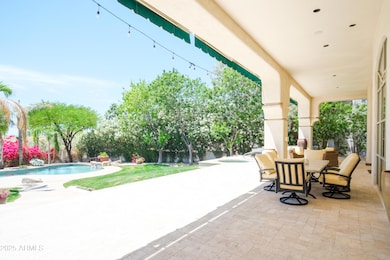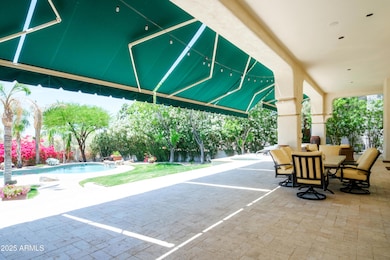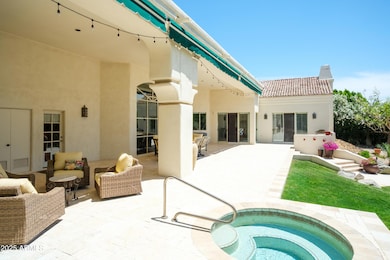10800 E Cactus Rd Unit 34 Scottsdale, AZ 85259
Horizons NeighborhoodEstimated payment $12,770/month
Highlights
- Heated Spa
- RV Access or Parking
- City Lights View
- Anasazi Elementary School Rated A
- Gated Community
- 0.6 Acre Lot
About This Home
Absolutely gorgeous single story custom home at Exclusive Cactus Gates. Great curb appeal with circular driveway, impeccably finished, beautifully landscaped & an amazing open floor plan. 4254 sqft, 5 bedrooms, 4 baths, 3 side entry garages and RV parking. Gourmet island kitchen includes a 48'' Sub-Zero, cook top, double ovens, microwave & granite counters. Open remarkably to a fabulous family room with wood ceilings, gas Fp & wet bar and a delightful formal dining-living room with soaring ceilings & stack-stone Gas Fp overlooking the lush grounds. Great primary suite with gas Fp, crown molding, french doors & a nicely appointed bath & 2 walk-in closets. The backyard oasis just takes your breath away, feature a heated pool/spa, large patio, awning & BBQ island. A Must See!
Home Details
Home Type
- Single Family
Est. Annual Taxes
- $6,508
Year Built
- Built in 1991
Lot Details
- 0.6 Acre Lot
- Wrought Iron Fence
- Block Wall Fence
- Front and Back Yard Sprinklers
- Private Yard
- Grass Covered Lot
HOA Fees
- $132 Monthly HOA Fees
Parking
- 3 Car Garage
- Side or Rear Entrance to Parking
- Garage Door Opener
- Circular Driveway
- RV Access or Parking
Property Views
- City Lights
- Mountain
Home Design
- Santa Barbara Architecture
- Wood Frame Construction
- Tile Roof
- Stucco
Interior Spaces
- 4,254 Sq Ft Home
- 1-Story Property
- Crown Molding
- Vaulted Ceiling
- Ceiling Fan
- Skylights
- Gas Fireplace
- Family Room with Fireplace
- 3 Fireplaces
- Living Room with Fireplace
- Security System Owned
Kitchen
- Eat-In Kitchen
- Breakfast Bar
- Double Oven
- Kitchen Island
Flooring
- Carpet
- Stone
Bedrooms and Bathrooms
- 5 Bedrooms
- Fireplace in Primary Bedroom
- Primary Bathroom is a Full Bathroom
- 4 Bathrooms
- Dual Vanity Sinks in Primary Bathroom
- Hydromassage or Jetted Bathtub
- Bathtub With Separate Shower Stall
Eco-Friendly Details
- North or South Exposure
Pool
- Heated Spa
- Play Pool
Outdoor Features
- Covered Patio or Porch
- Built-In Barbecue
- Playground
Schools
- Anasazi Elementary School
- Mountainside Middle School
- Desert Mountain High School
Utilities
- Zoned Heating and Cooling System
- Heating System Uses Natural Gas
- High Speed Internet
- Cable TV Available
Listing and Financial Details
- Tax Lot 34
- Assessor Parcel Number 217-22-192
Community Details
Overview
- Association fees include ground maintenance
- Planned Dev. Service Association, Phone Number (623) 877-1396
- Built by LOVATO
- Cactus Gates Subdivision, Custom Floorplan
Recreation
- Community Playground
Security
- Gated Community
Map
Home Values in the Area
Average Home Value in this Area
Tax History
| Year | Tax Paid | Tax Assessment Tax Assessment Total Assessment is a certain percentage of the fair market value that is determined by local assessors to be the total taxable value of land and additions on the property. | Land | Improvement |
|---|---|---|---|---|
| 2025 | $6,821 | $105,049 | -- | -- |
| 2024 | $6,435 | $100,047 | -- | -- |
| 2023 | $6,435 | $113,470 | $22,690 | $90,780 |
| 2022 | $6,071 | $98,410 | $19,680 | $78,730 |
| 2021 | $6,488 | $90,880 | $18,170 | $72,710 |
| 2020 | $6,426 | $87,320 | $17,460 | $69,860 |
| 2019 | $6,181 | $86,700 | $17,340 | $69,360 |
| 2018 | $5,965 | $75,970 | $15,190 | $60,780 |
| 2017 | $5,682 | $75,600 | $15,120 | $60,480 |
| 2016 | $5,526 | $71,950 | $14,390 | $57,560 |
| 2015 | $5,264 | $69,620 | $13,920 | $55,700 |
Property History
| Date | Event | Price | List to Sale | Price per Sq Ft |
|---|---|---|---|---|
| 10/15/2025 10/15/25 | For Sale | $2,295,000 | 0.0% | $539 / Sq Ft |
| 10/10/2025 10/10/25 | Off Market | $2,295,000 | -- | -- |
| 09/25/2025 09/25/25 | Price Changed | $2,295,000 | -2.3% | $539 / Sq Ft |
| 08/02/2025 08/02/25 | Price Changed | $2,350,000 | +1.1% | $552 / Sq Ft |
| 06/07/2025 06/07/25 | Price Changed | $2,325,000 | -6.8% | $547 / Sq Ft |
| 05/01/2025 05/01/25 | For Sale | $2,495,000 | -- | $587 / Sq Ft |
Purchase History
| Date | Type | Sale Price | Title Company |
|---|---|---|---|
| Interfamily Deed Transfer | -- | Accommodation | |
| Interfamily Deed Transfer | -- | Grand Canyon Title Agency In | |
| Interfamily Deed Transfer | -- | None Available | |
| Interfamily Deed Transfer | -- | None Available | |
| Warranty Deed | $840,000 | First American Title Ins Co | |
| Warranty Deed | $710,000 | Security Title Agency | |
| Warranty Deed | $552,500 | Capital Title Agency | |
| Warranty Deed | $546,900 | Nations Title Insurance |
Mortgage History
| Date | Status | Loan Amount | Loan Type |
|---|---|---|---|
| Open | $373,000 | New Conventional | |
| Closed | $417,000 | New Conventional | |
| Closed | $500,000 | Purchase Money Mortgage | |
| Previous Owner | $568,000 | New Conventional | |
| Previous Owner | $402,000 | New Conventional | |
| Previous Owner | $437,500 | New Conventional |
Source: Arizona Regional Multiple Listing Service (ARMLS)
MLS Number: 6860329
APN: 217-22-192
- 10800 E Cactus Rd Unit 7
- 10651 E Cactus Rd
- 11975 N 107th St
- 10754 E Laurel Ln
- 10541 E Windrose Dr
- 10426 E Wethersfield Rd
- 11112 E Laurel Ln
- 11155 E Laurel Ln
- 11217 E Laurel Ln
- 11085 E Mary Katherine Dr
- 11706 E Dreyfus Ave Unit 135
- 11225 N 109th Way
- 11328 E Dreyfus Ave
- 11291 E Poinsettia Dr
- 11038 N 111th Way
- 9980 E Charter Oak Rd Unit 1
- 9980 E Charter Oak Rd Unit 3
- 10848 E Meadowhill Dr
- 11520 E Dreyfus Ave
- 11745 N 99th St
- 10754 E Laurel Ln
- 12059 N 110th St
- 11670 N 109th St
- 11784 N 110th Place
- 11935 N 102nd St
- 10195 E Cactus Rd
- 10328 E Wood Dr
- 10818 E Mescal St
- 10699 E Mescal St
- 11271 E Poinsettia Dr
- 10360 E Sutton Dr
- 10069 E Paradise Dr
- 13535 N 103rd Way
- 13179 N 101st Place
- 11545 N Frank Lloyd Wright Blvd
- 12875 N 100th Place
- 12494 N 116th St
- 10767 N 109th St Unit ID1255461P
- 10199 E Celtic Dr Unit III
- 10944 E Becker Ln
