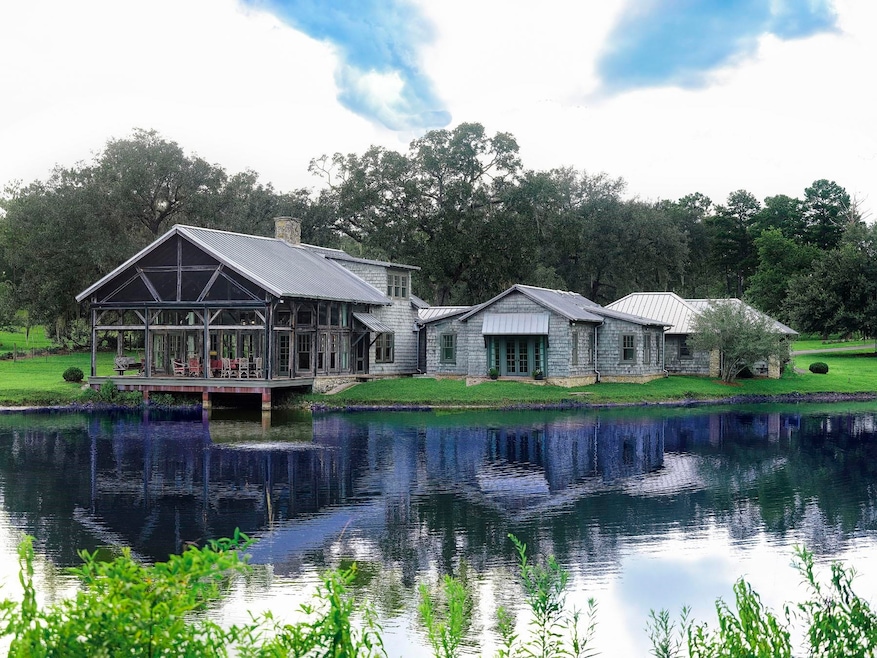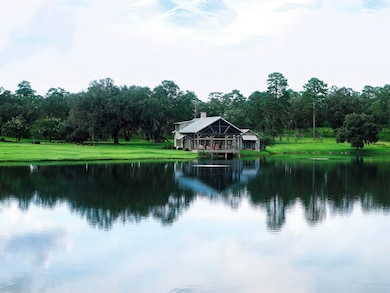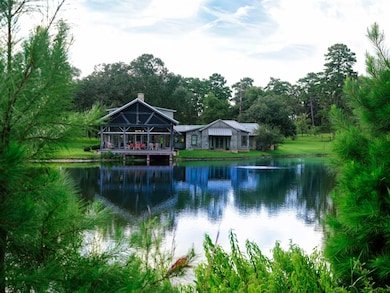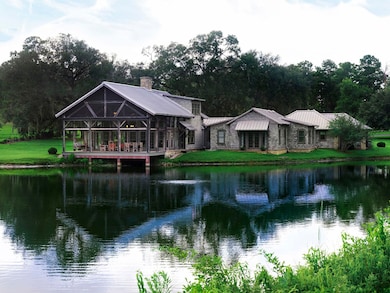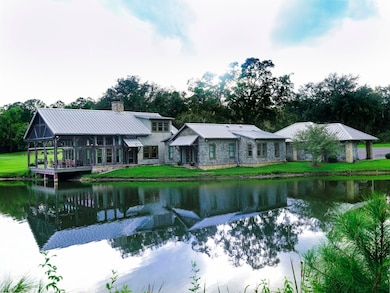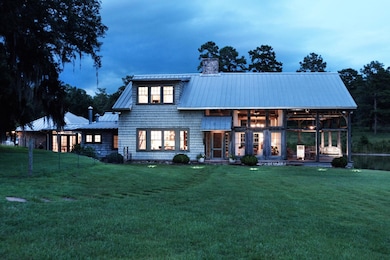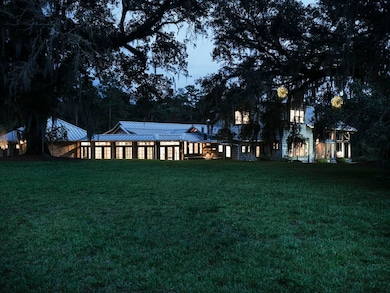10800 Mccracken Rd Tallahassee, FL 32309
East Tallahassee NeighborhoodEstimated payment $17,053/month
Highlights
- Popular Property
- Lake Front
- Atrium Room
- Roberts Elementary School Rated A-
- 24.9 Acre Lot
- Vaulted Ceiling
About This Home
An 80-acre parcel is also available as a separate option for $3,850,000. Nestled within a serene nature sanctuary, this remarkable 25-acre plantation estate offers an extraordinary balance of privacy, natural beauty, and convenience. Positioned gracefully between two substantial wildlife corridors, Martha Plantation and Chamonix Plantation, the property enjoys a protected setting that ensures unmatched seclusion and a harmonious connection with the surrounding environment. At its heart stands a 3851 sqft. substantial home, thoughtfully placed to capture the essence of plantation living while offering all the comfort and presence of a grand residence. Here, one can live in peace and harmony with nature, surrounded by the sights and sounds of abundant wildlife, yet remain only minutes away from the ease of Interstate 10 and the vibrant energy of the Tallahassee State Capital. Whether envisioned as a private retreat, a family legacy property, or simply a rare sanctuary where privacy and accessibility coexist, this estate embodies a truly exceptional opportunity. *Upper level addition concept & additional acreage option available in associated documents*
Home Details
Home Type
- Single Family
Est. Annual Taxes
- $21,724
Year Built
- Built in 2005
Lot Details
- 24.9 Acre Lot
- Lake Front
- Property is Fully Fenced
- Sprinkler System
Parking
- 2 Car Garage
Home Design
- Farmhouse Style Home
- Wood Siding
Interior Spaces
- 3,851 Sq Ft Home
- 2-Story Property
- Wet Bar
- Tray Ceiling
- Vaulted Ceiling
- Gas Fireplace
- Entrance Foyer
- Atrium Room
- Screened Porch
- Utility Room
- Wood Flooring
- Lake Views
- Security System Owned
Kitchen
- Oven
- Range
- Ice Maker
- Dishwasher
Bedrooms and Bathrooms
- 2 Bedrooms
- Walk-In Closet
- Garden Bath
Outdoor Features
- Screened Patio
Schools
- Roberts Elementary School
- William J. Montford Middle School
- Lincoln High School
Utilities
- Central Air
- Heating System Uses Natural Gas
- Power Generator
- Water Softener
Listing and Financial Details
- Assessor Parcel Number 12073-15-36-20-003-000-0
Map
Home Values in the Area
Average Home Value in this Area
Tax History
| Year | Tax Paid | Tax Assessment Tax Assessment Total Assessment is a certain percentage of the fair market value that is determined by local assessors to be the total taxable value of land and additions on the property. | Land | Improvement |
|---|---|---|---|---|
| 2024 | $21,724 | $1,442,594 | $718,500 | $724,094 |
| 2023 | $12,243 | $783,674 | -- | -- |
| 2022 | $15,972 | $1,074,201 | $0 | $0 |
| 2021 | $15,064 | $935,396 | $0 | $0 |
| 2020 | $12,969 | $913,016 | $0 | $0 |
| 2019 | $12,859 | $893,499 | $0 | $0 |
| 2018 | $12,805 | $879,857 | $0 | $0 |
| 2017 | $12,879 | $871,847 | $0 | $0 |
| 2016 | $12,890 | $857,529 | $0 | $0 |
| 2015 | $12,798 | $842,767 | $0 | $0 |
| 2014 | $12,798 | $824,372 | $0 | $0 |
Property History
| Date | Event | Price | List to Sale | Price per Sq Ft |
|---|---|---|---|---|
| 11/12/2025 11/12/25 | For Sale | $2,895,000 | -- | $752 / Sq Ft |
Purchase History
| Date | Type | Sale Price | Title Company |
|---|---|---|---|
| Warranty Deed | $410,000 | -- | |
| Warranty Deed | $410,000 | None Listed On Document | |
| Warranty Deed | $10,563,600 | -- | |
| Warranty Deed | $10,563,600 | None Listed On Document |
Mortgage History
| Date | Status | Loan Amount | Loan Type |
|---|---|---|---|
| Open | $1,250,000 | New Conventional | |
| Closed | $1,250,000 | New Conventional |
Source: Capital Area Technology & REALTOR® Services (Tallahassee Board of REALTORS®)
MLS Number: 393149
APN: 15-36-20-003-000.0
- 10300 Mccracken Rd
- 3371 Baum Rd
- 3700 Honey Bee Point
- 2750 Michel Boulos St
- 9139 Ravena Rd
- 9115 Ravena Rd
- Lot 21 Homestead Rd
- Lot 22 Settler Ave
- Lot 20 Homestead Rd
- 0 Crump Rd Unit 393127
- 3337 Homestead Rd
- 0 Proctor Rd Unit 388191
- 0 Jomaureen Way Unit 389362
- 0030 Driftwood Ln
- 0040 Driftwood Ln
- 0 Conestoga Ave
- lot 5 Powderhorn Ave
- lot 4 Powderhorn Ave
- Lot 14 Powderhorn Ave
- Lot 13 Powderhorn Ave
- 13978 Gristmill Creek Rd
- 5646 Native Oak Dr
- 5631 Fletcher Oaks Dr
- 5684 Native Oak Dr
- 458 Grand Oaks Rd
- 3207 Shamrock E Unit 33
- 6745 Alan a Dale Trail Unit 9
- 3086 Waterford Dr
- 6605 Donerail Trail
- 6567 Montrose Trail
- 1526 Highland Dr
- 3466 Hyde Park Way
- 3108 Ironwood Dr
- 2348 Merrigan Place
- 2983 Bay Shore Dr
- 3528 Leighton Hall Ct
- 308 Dahlonega Dr Unit 21 Camellia Oaks
- 1241 Sandler Ridge Rd
- 1155 Sandler Ridge Rd
- 3694 Meadow Vista Ln
