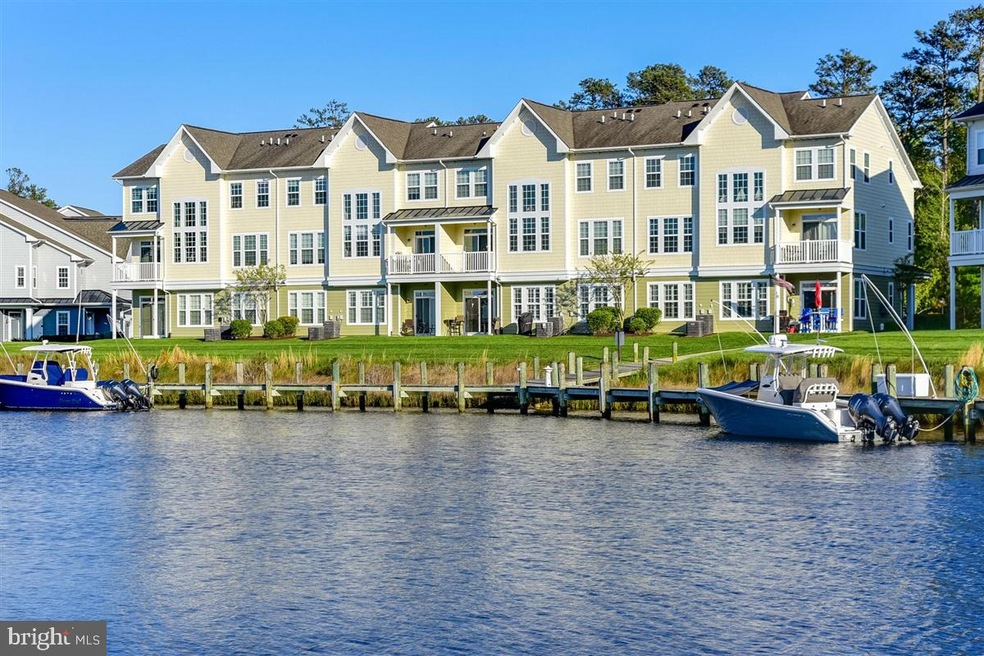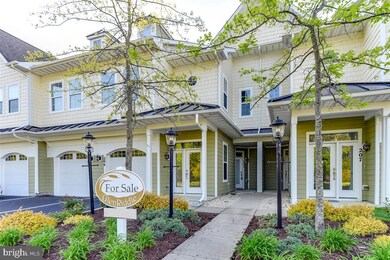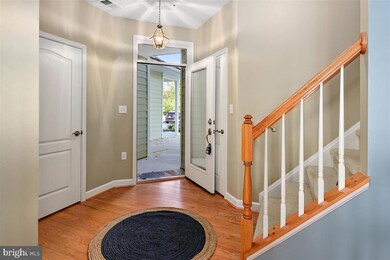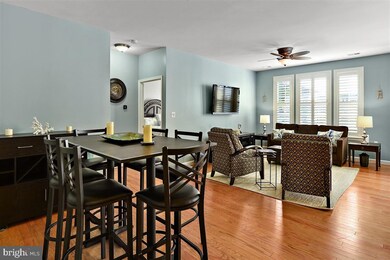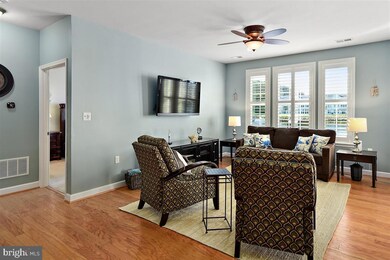
10800 Navy Page Ln Unit 202 Berlin, MD 21811
Estimated Value: $464,926 - $502,000
Highlights
- Marina
- Boat Ramp
- Home fronts navigable water
- Ocean City Elementary School Rated A
- Marina View
- Water Access
About This Home
As of July 2020The best of Beach Life is waiting for you in this First Floor townhome in the coveted community of Glen Riddle! Enjoy Entertaining in the spacious floor plan of the Entry Level which offers an Open Kitchen/Living Room/Dining Room setting, while taking in unobstructed views of the sparkling Tidal-Bay waters of Glen Riddle Marina. Grill outside on the back Patio while watching the Boats return to dock or partake in the Crabbing/Fishing from the Pier and Kayak launch. Retire to a First Floor Master suite with the convenience of 2 Closets and Double Sinks in the en-suite Master Bath. With only a 5 minute drive from Ocean City to Glen Riddle, it's easy to store all your Water Accessories in the 1-Car Garage, then drop your towels in the Laundry as you enter your unit from garage into the Mud Room/Laundry Room. If the beach isn't for you, you may enjoy a Round of Golf as a Member or Guest of the Glen Riddle Golf Club, offering sport on an Intermediate to Advanced skill level. Relax and indulge from your day's activities at the Ruth's Chris Steakhouse located within the Glen Riddle Golf Club. The community also offers a large Recreational Center with Outdoor Pool, Exercise Room, Meeting Room, Kitchenette, Billiard and Card Room, Craft Room and Tennis Courts. Schedule your Showing or Virtual Showing Today and Get Started on your Dream of Owning at the beach! Click to see 3-D Virtual Tour & Floor Plan: https://my.matterport.com/show/?m=eUQtnkXAfAS
Last Listed By
Keller Williams Realty Delmarva License #RS-0024702 Listed on: 05/12/2020

Townhouse Details
Home Type
- Townhome
Est. Annual Taxes
- $2,252
Year Built
- Built in 2010
Lot Details
- Home fronts navigable water
- Property Fronts a Bay or Harbor
- Property is in very good condition
HOA Fees
Parking
- 1 Car Attached Garage
- Front Facing Garage
Property Views
- Marina
- Bay
Home Design
- Coastal Architecture
- Contemporary Architecture
- HardiePlank Type
Interior Spaces
- 1,602 Sq Ft Home
- Property has 2 Levels
- Open Floorplan
- Partially Furnished
- Ceiling Fan
- Window Treatments
- Family Room Off Kitchen
Kitchen
- Eat-In Kitchen
- Electric Oven or Range
- Built-In Microwave
- Disposal
Flooring
- Wood
- Carpet
- Ceramic Tile
Bedrooms and Bathrooms
- 3 Main Level Bedrooms
- En-Suite Bathroom
Laundry
- Laundry on main level
- Dryer
- Washer
Accessible Home Design
- Level Entry For Accessibility
Outdoor Features
- Water Access
- Property near a bay
Schools
- Buckingham Elementary School
- Stephen Decatur Middle School
- Stephen Decatur High School
Utilities
- Forced Air Heating and Cooling System
- Natural Gas Water Heater
Listing and Financial Details
- Tax Lot 202
- Assessor Parcel Number 10-767857
Community Details
Overview
- $500 Capital Contribution Fee
- Association fees include common area maintenance, insurance, lawn maintenance, management, pier/dock maintenance, reserve funds, security gate, snow removal
- Glenriddle Subdivision
- Property Manager
Amenities
- Clubhouse
- Meeting Room
Recreation
- Boat Ramp
- Boat Dock
- Pier or Dock
- Marina
- Golf Course Membership Available
- Fitness Center
- Community Pool
- Jogging Path
Security
- Gated Community
Ownership History
Purchase Details
Home Financials for this Owner
Home Financials are based on the most recent Mortgage that was taken out on this home.Similar Homes in Berlin, MD
Home Values in the Area
Average Home Value in this Area
Purchase History
| Date | Buyer | Sale Price | Title Company |
|---|---|---|---|
| Brown Mark A | $320,000 | Resource Title Llc |
Mortgage History
| Date | Status | Borrower | Loan Amount |
|---|---|---|---|
| Open | Brown Mark A | $212,000 | |
| Previous Owner | Ries Joseph E | $240,000 |
Property History
| Date | Event | Price | Change | Sq Ft Price |
|---|---|---|---|---|
| 07/10/2020 07/10/20 | Sold | $320,000 | 0.0% | $200 / Sq Ft |
| 06/06/2020 06/06/20 | Pending | -- | -- | -- |
| 05/12/2020 05/12/20 | For Sale | $319,900 | 0.0% | $200 / Sq Ft |
| 05/11/2020 05/11/20 | Price Changed | $319,900 | -- | $200 / Sq Ft |
Tax History Compared to Growth
Tax History
| Year | Tax Paid | Tax Assessment Tax Assessment Total Assessment is a certain percentage of the fair market value that is determined by local assessors to be the total taxable value of land and additions on the property. | Land | Improvement |
|---|---|---|---|---|
| 2024 | $3,234 | $339,400 | $169,700 | $169,700 |
| 2023 | $2,927 | $305,867 | $0 | $0 |
| 2022 | $2,595 | $272,333 | $0 | $0 |
| 2021 | $2,285 | $238,800 | $119,400 | $119,400 |
| 2020 | $2,209 | $235,300 | $0 | $0 |
| 2019 | $2,209 | $231,800 | $0 | $0 |
| 2018 | $2,152 | $228,300 | $114,100 | $114,200 |
| 2017 | $1,915 | $215,267 | $0 | $0 |
| 2016 | -- | $202,233 | $0 | $0 |
| 2015 | $1,971 | $189,200 | $0 | $0 |
| 2014 | $1,971 | $189,200 | $0 | $0 |
Agents Affiliated with this Home
-
Lauren Hudson

Seller's Agent in 2020
Lauren Hudson
Keller Williams Realty Delmarva
(302) 524-2006
23 in this area
139 Total Sales
-
Gregory Britt

Seller Co-Listing Agent in 2020
Gregory Britt
Keller Williams Realty Delmarva
(410) 430-9634
3 in this area
14 Total Sales
-
Sheri Hipsley

Buyer's Agent in 2020
Sheri Hipsley
Cummings & Co Realtors
(443) 756-5041
2 in this area
126 Total Sales
Map
Source: Bright MLS
MLS Number: MDWO113334
APN: 10-767857
- 10612 Siren Ln
- 11100 Blockade Ln Unit 202
- 11964 W War Dancer Ln Unit 103
- 11964 W War Dancer Ln Unit 105
- 11200 Seabiscuit Ln Unit 103
- 11956 Majestic Prince Ln Unit 101
- 11931 Man o War Ln
- 11752 Maid at Arms Ln
- 0 Ocean Gateway Unit MDWO2030742
- 103 Ocean Dr
- 12140 Pimlico Ln
- 11733 Maid at Arms Ln
- 12203 Nanas Way Ln
- 9820 Salt Life Ln
- 12346 Old Bridge Rd Unit 102
- 12346 Old Bridge Rd Unit 226
- 12346 Old Bridge Rd Unit 143
- 10012 Canons Roar Ln
- 12403 Salisbury Rd
- 12024 Ocean Gateway
- 10800 Navy Page Ln Unit 208
- 10800 Navy Page Ln Unit 3
- 10800 Navy Page Ln Unit 431
- 10800 Navy Page Ln Unit 306
- 10800 Navy Page Ln Unit 302
- 10800 Navy Page Ln Unit 506
- 10800 Navy Page Ln Unit 405
- 10800 Navy Page Ln Unit 206
- 10800 Navy Page Ln Unit 205
- 10800 Navy Page Ln Unit 203
- 10800 Navy Page Ln Unit 202
- 10800 Navy Page Ln Unit 305
- 10800 Navy Page Ln
- 10800 Navy Page Ln Unit 303
- 10800 Navy Page Ln
- 10800 Navy Page Ln
- 10800 Navy Page Ln
- 10800 Navy Page Ln
- 10800 Navy Page Ln Unit 408
- 10800 Navy Page Ln
