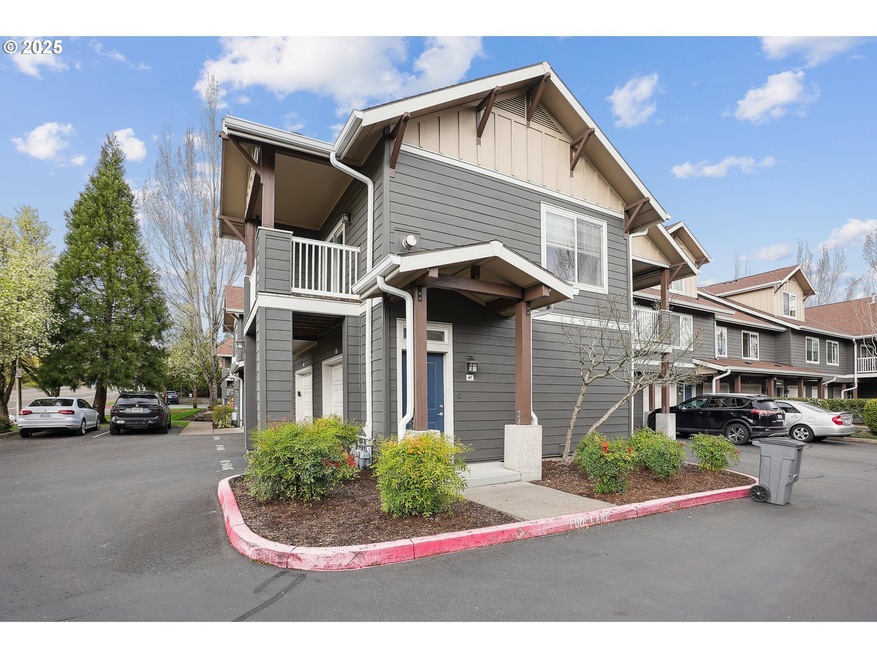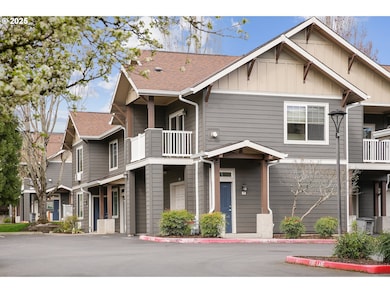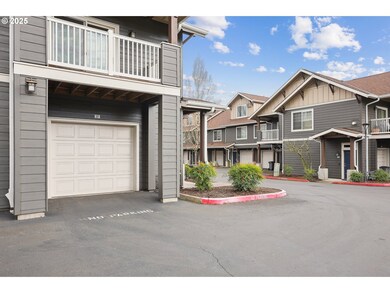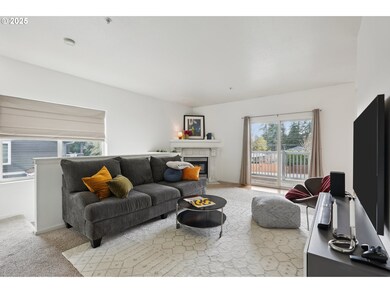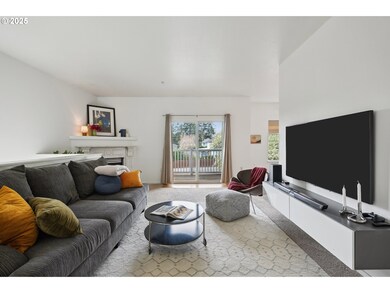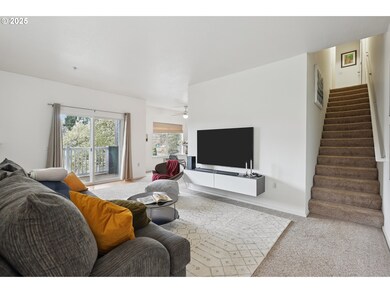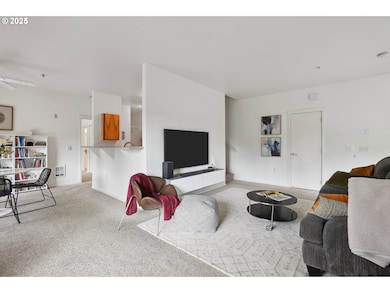Stunning Corner Unit with Privacy, Spacious Rooms, and Bright, Airy Interiors, Welcome to this beautifully updated corner unit, offering the perfect blend of privacy and natural light. Enter into the open and airy living space, where high ceilings and south-facing windows create a bright and inviting atmosphere throughout. The living room, complete with a cozy gas fireplace, flows seamlessly into the rest of the home, providing an ideal space for both relaxing and entertaining.The kitchen is a chef’s dream, with ample space, sleek granite countertops, and a convenient eat bar—perfect for casual meals or socializing with guests. The layout allows for easy flow between the kitchen and living areas.Both large bedrooms are thoughtfully designed with ample space, each featuring its own private bathroom and walk-in closet. This layout offers the perfect combination of privacy and comfort, making it ideal for a peaceful retreat.Step outside to the extra-large, covered private deck with a gas BBQ hookup—perfect for outdoor cooking and entertaining while enjoying tranquil tree views.Additionally, this unit comes with a large garage providing extra storage space. The HOA offers excellent amenities including a pool, gym, clubhouse, park, and exterior maintenance, ensuring convenience and comfort.Located near Trader Joe’s, shopping, dining, the Columbia River, and major freeways, this home is ideally situated for easy access to everything you need. Don’t miss the opportunity to experience this rare, private retreat—schedule your tour today!

