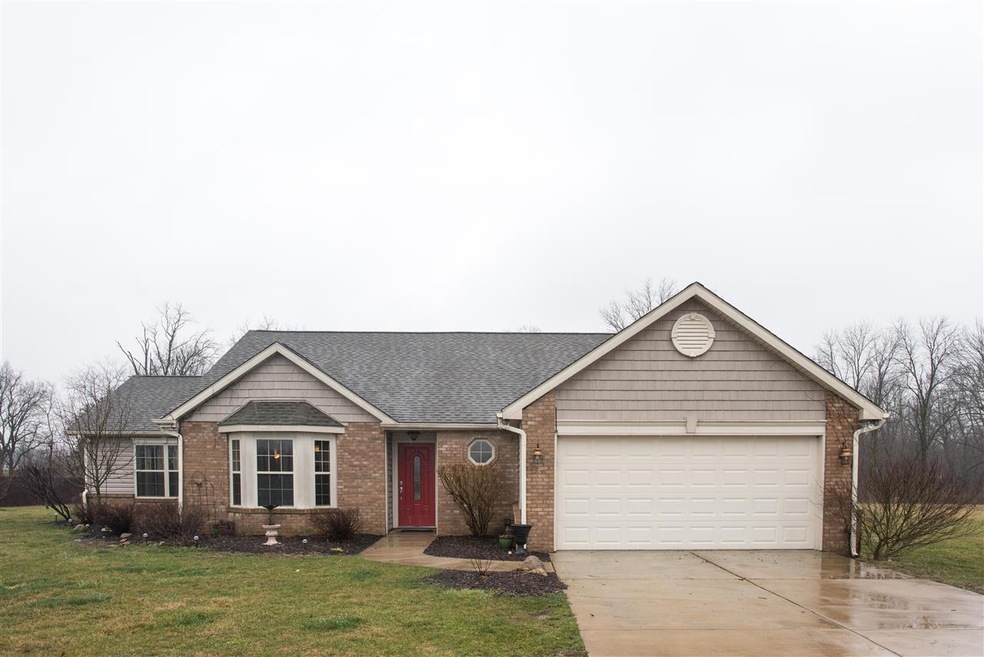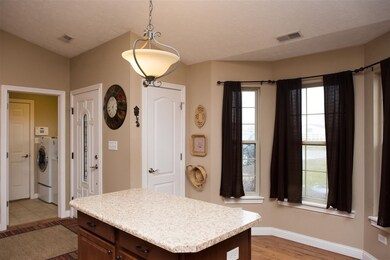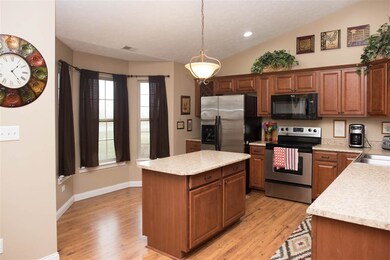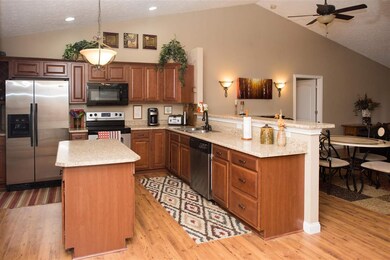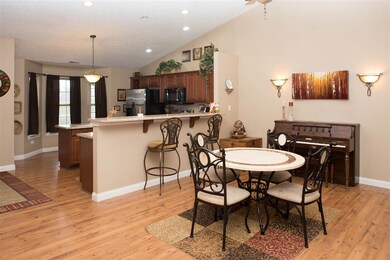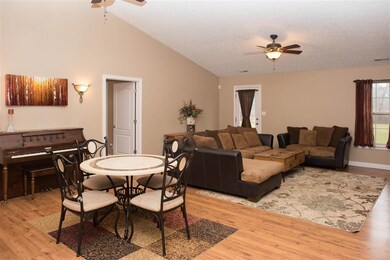
10801 Fretz Ln Lafayette, IN 47905
Estimated Value: $259,000 - $352,000
Highlights
- Primary Bedroom Suite
- Open Floorplan
- Partially Wooded Lot
- Waterfront
- Ranch Style House
- Backs to Open Ground
About This Home
As of May 2018Attractive, well maintained ranch style home on a large lot nestled next to a tree-lined pond in a small country neighborhood. This home offers open concept style of living with cathedral ceilings. The kitchen has beautiful cabinets, an island with pendant light and bowed windows. It has a spacious master suite with corner soaking tub. The additional 3 bedrooms plus a den are located on the opposite side of the house each with their own ceiling fans. This home is a great choice for both family living or those empty-nesters looking for a single-story home.
Home Details
Home Type
- Single Family
Est. Annual Taxes
- $2,696
Year Built
- Built in 2008
Lot Details
- 1.09 Acre Lot
- Waterfront
- Backs to Open Ground
- Rural Setting
- Landscaped
- Partially Wooded Lot
HOA Fees
- $25 Monthly HOA Fees
Parking
- 2 Car Attached Garage
- Garage Door Opener
- Driveway
Home Design
- Ranch Style House
- Brick Exterior Construction
- Slab Foundation
- Shingle Roof
- Asphalt Roof
- Vinyl Construction Material
Interior Spaces
- 1,900 Sq Ft Home
- Open Floorplan
- Cathedral Ceiling
- Ceiling Fan
- Utility Room in Garage
Kitchen
- Breakfast Bar
- Electric Oven or Range
- Kitchen Island
- Laminate Countertops
- Utility Sink
- Disposal
Flooring
- Carpet
- Laminate
- Tile
- Vinyl
Bedrooms and Bathrooms
- 4 Bedrooms
- Primary Bedroom Suite
- Split Bedroom Floorplan
- Walk-In Closet
- 2 Full Bathrooms
- Bathtub with Shower
- Garden Bath
Laundry
- Laundry on main level
- Washer and Electric Dryer Hookup
Home Security
- Home Security System
- Fire and Smoke Detector
Outdoor Features
- Patio
Schools
- Dayton Elementary School
- Wainwright Middle School
- Mc Cutcheon High School
Utilities
- Forced Air Heating and Cooling System
- Geothermal Heating and Cooling
- Well
- Septic System
Community Details
- Rutan Ridge Subdivision
Listing and Financial Details
- Assessor Parcel Number 79-12-25-401-003.000-012
Ownership History
Purchase Details
Home Financials for this Owner
Home Financials are based on the most recent Mortgage that was taken out on this home.Similar Homes in Lafayette, IN
Home Values in the Area
Average Home Value in this Area
Purchase History
| Date | Buyer | Sale Price | Title Company |
|---|---|---|---|
| Jpnes Raymond C | -- | None Available |
Mortgage History
| Date | Status | Borrower | Loan Amount |
|---|---|---|---|
| Open | Jpnes Raymond C | $211,105 | |
| Closed | Jones Raymond C | $211,105 | |
| Previous Owner | Harshman Christina R | $214,881 |
Property History
| Date | Event | Price | Change | Sq Ft Price |
|---|---|---|---|---|
| 05/07/2018 05/07/18 | Sold | $215,000 | -4.4% | $113 / Sq Ft |
| 04/07/2018 04/07/18 | Pending | -- | -- | -- |
| 03/29/2018 03/29/18 | For Sale | $225,000 | -- | $118 / Sq Ft |
Tax History Compared to Growth
Tax History
| Year | Tax Paid | Tax Assessment Tax Assessment Total Assessment is a certain percentage of the fair market value that is determined by local assessors to be the total taxable value of land and additions on the property. | Land | Improvement |
|---|---|---|---|---|
| 2024 | $1,444 | $240,800 | $36,300 | $204,500 |
| 2023 | $1,444 | $232,400 | $36,300 | $196,100 |
| 2022 | $1,407 | $210,700 | $36,300 | $174,400 |
| 2021 | $1,308 | $198,600 | $36,300 | $162,300 |
| 2020 | $1,190 | $192,500 | $36,300 | $156,200 |
| 2019 | $1,196 | $194,300 | $36,300 | $158,000 |
| 2018 | $1,136 | $189,900 | $36,300 | $153,600 |
| 2017 | $2,696 | $189,000 | $36,300 | $152,700 |
| 2016 | $2,648 | $186,900 | $36,300 | $150,600 |
| 2014 | $2,577 | $183,300 | $36,300 | $147,000 |
| 2013 | $2,716 | $183,200 | $36,300 | $146,900 |
Agents Affiliated with this Home
-
Shannon Smeltz

Seller's Agent in 2018
Shannon Smeltz
eXp Realty, LLC
(765) 714-8262
105 Total Sales
-
Jessica LaMar

Buyer's Agent in 2018
Jessica LaMar
Raeco Realty
(815) 546-9341
150 Total Sales
Map
Source: Indiana Regional MLS
MLS Number: 201812016
APN: 79-12-25-401-003.000-012
- 421 Funk St
- 203 W Jackson St
- 10870 E State Road 38
- 310 E Jackson St
- 9600 E 450 S
- 205 N Main St
- 611 E Jackson St
- 7255 W Mulberry Jefferson Rd
- 7660 Beth Ann Ln
- 2928 Mariposa Ln
- 2926 Mariposa Ln
- 2924 Mariposa Ln
- 2916 Mariposa Ln
- 2922 Mariposa Ln
- 2914 Mariposa Ln
- 2910 Mariposa Ln
- 2908 Mariposa Ln
- 7275 E 460 S
- 9217 Yorktown St
- 5944 W Mulberry Jefferson Rd
- 10801 Fretz Ln
- 10779 Fretz Ln
- 10837 Fretz Ln
- 10757 Fretz Ln
- 10900 Fretz Ln
- 10733 Fretz Ln
- 10830 E 700 S
- 10701 Fretz Ln
- 10646 Fretz Ln
- 10602 Fretz Ln
- 10950 Fretz Ln
- 10672 Fretz Ln
- 10688 Fretz Ln
- 6928 S County Line Rd E
- 6730 S County Line Rd E
- 6820 S County Line Rd E
- 10624 Fretz Ln
- 6914 S County Line Rd E
- 6930 E County Line Rd
- 6930 S County Line Rd E
