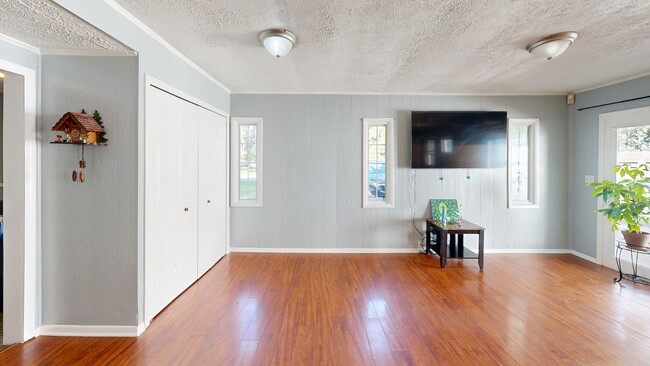
10801 Grafton Hall Rd Louisville, KY 40272
Valley Station NeighborhoodEstimated payment $1,346/month
Highlights
- Hot Property
- 2 Car Detached Garage
- Patio
- No HOA
- Porch
- Forced Air Heating and Cooling System
About This Home
Beautiful 4-bedroom, 2-Fullbaths home on a spacious corner lot in a great neighborhood! This inviting property features a bright and comfortable living area, nice-sized kitchen with an eat-in dining room, and versatile bedrooms perfect for guests, an office, or hobbies. The primary suite includes its own full bath. Enjoy a large yard ideal for outdoor dining, gardening, or relaxing. Conveniently located near shopping, dining, and with easy freeway access, this home offers comfort, charm, and convenience in one great package!
Home Details
Home Type
- Single Family
Est. Annual Taxes
- $1,395
Year Built
- Built in 1958
Lot Details
- Privacy Fence
- Chain Link Fence
Parking
- 2 Car Detached Garage
- Driveway
Home Design
- Slab Foundation
- Shingle Roof
- Vinyl Siding
Interior Spaces
- 1,675 Sq Ft Home
- 1-Story Property
Bedrooms and Bathrooms
- 4 Bedrooms
- 2 Full Bathrooms
Outdoor Features
- Patio
- Porch
Utilities
- Forced Air Heating and Cooling System
- Heating System Uses Natural Gas
Community Details
- No Home Owners Association
- Golden Meadows Subdivision
Listing and Financial Details
- Legal Lot and Block 0176 / 1212
- Assessor Parcel Number 24121201760152
Matterport 3D Tour
Floorplan
Map
Home Values in the Area
Average Home Value in this Area
Tax History
| Year | Tax Paid | Tax Assessment Tax Assessment Total Assessment is a certain percentage of the fair market value that is determined by local assessors to be the total taxable value of land and additions on the property. | Land | Improvement |
|---|---|---|---|---|
| 2024 | $1,395 | $119,700 | $16,960 | $102,740 |
| 2023 | $1,434 | $119,700 | $16,960 | $102,740 |
| 2022 | $1,439 | $119,700 | $16,960 | $102,740 |
| 2021 | $1,543 | $119,700 | $16,960 | $102,740 |
| 2020 | $1,227 | $106,050 | $20,000 | $86,050 |
| 2019 | $1,202 | $106,050 | $20,000 | $86,050 |
| 2018 | $1,188 | $106,050 | $20,000 | $86,050 |
| 2017 | $1,113 | $106,050 | $20,000 | $86,050 |
| 2013 | $1,049 | $104,900 | $15,500 | $89,400 |
Property History
| Date | Event | Price | List to Sale | Price per Sq Ft | Prior Sale |
|---|---|---|---|---|---|
| 10/16/2025 10/16/25 | For Sale | $235,000 | +138.2% | $140 / Sq Ft | |
| 09/26/2014 09/26/14 | Sold | $98,675 | -14.2% | $75 / Sq Ft | View Prior Sale |
| 08/17/2014 08/17/14 | Pending | -- | -- | -- | |
| 05/19/2014 05/19/14 | For Sale | $115,000 | -- | $87 / Sq Ft |
Purchase History
| Date | Type | Sale Price | Title Company |
|---|---|---|---|
| Special Warranty Deed | $98,675 | Springdale Title Llc | |
| Quit Claim Deed | -- | None Available | |
| Quit Claim Deed | -- | Regional First | |
| Deed | $109,600 | American Title Groupded |
Mortgage History
| Date | Status | Loan Amount | Loan Type |
|---|---|---|---|
| Open | $96,887 | FHA | |
| Previous Owner | $107,894 | FHA |
About the Listing Agent

Born and raised in Louisville, I know the neighborhoods, the people, and the culture that make this city feel like home. My focus is simple: take care of my clients and communicate clearly every step of the way.
Whether you're buying your first home, selling your current one, building new construction, or relocating with the military—I’m here to guide you through it all. I specialize in existing homes and love helping both buyers and sellers make confident, informed decisions.
Real estate
Billie Jo's Other Listings
Source: Metro Search, Inc.
MLS Number: 1700863
APN: 121201760152
- 10810 Dorton Dr
- 10811 Golden Dr
- 4808 Grecian Ct
- 10911 Jacqueline Way
- 10830 Dorton Dr
- 10812 Milwaukee Way
- 4702 Church Rd
- 4810 Greenvale Cir
- 10602 Millers Ln
- 4707 John Law Ct
- 4704 John Law Ct
- 12005 Valley Meadow Way
- 10408 S Dodge Ln
- 4908 Valley Station Rd
- 4906 Valley Station Rd
- 11204 Sand Lake Ct
- 11019 Torrington Rd
- 5403 Winslow Dr
- 5215 Sand Wood Ln Unit 5215
- 11418 Ridge Lake Dr Unit 11418
- 10610 Grafton Hall Rd
- 10795 Millers Ln
- 5103 Constance Dr
- 4513 Cod Dr
- 11313 Bold Forbes Blvd
- 11313 Bold Forbes Blvd
- 11211 Sand Lake Ct
- 5600 Chariot Run Dr Unit Chariot Run Apts
- 11004 Albion Dr
- 11306 Deering Rd
- 10200 Renaissance Valley Way
- 4809 Granada Dr
- 5806 Alanadale Dr
- 4805 Seville Dr
- 3801 Iron Horse Way
- 4700 Hawthorne Place Dr
- 11315 Breeze Cir
- 11315 Breeze Cir
- 833 Valley College Dr Unit 12
- 13102 Lavenia Ln





