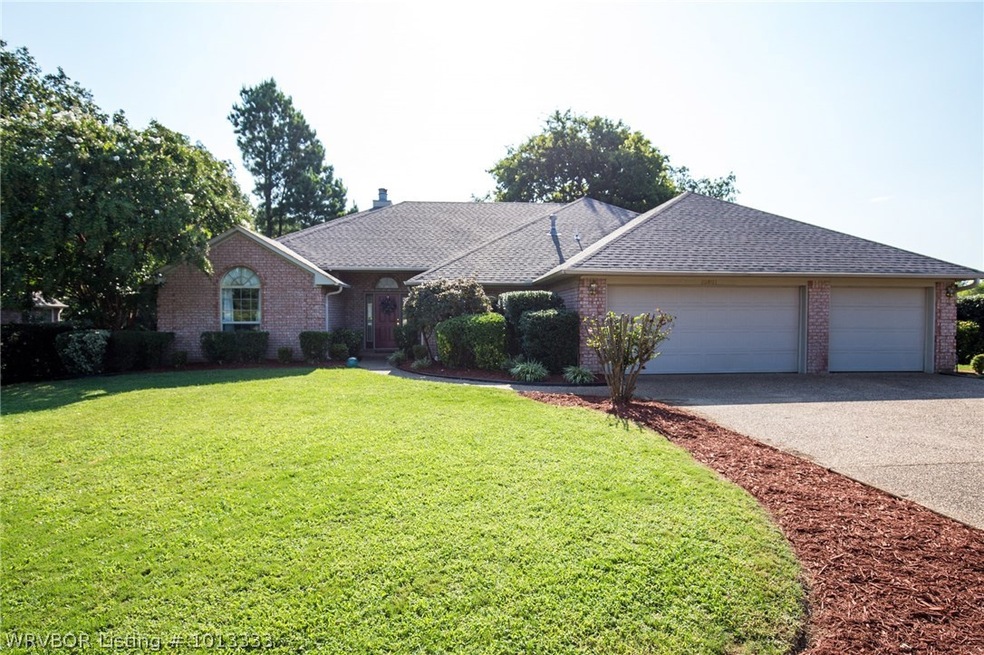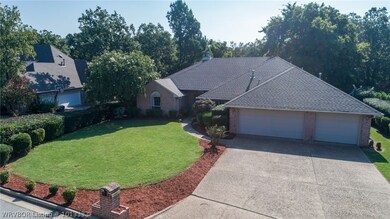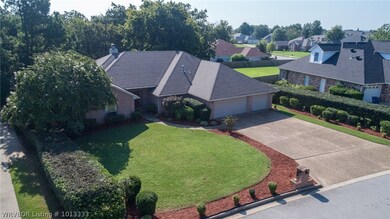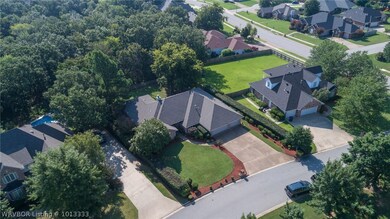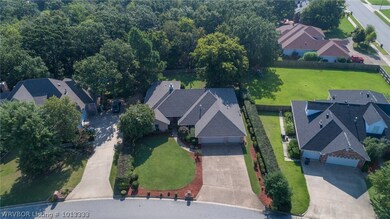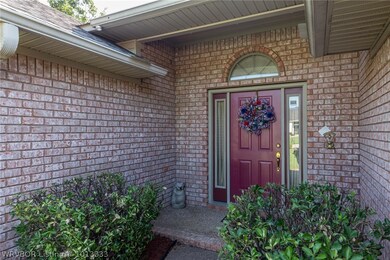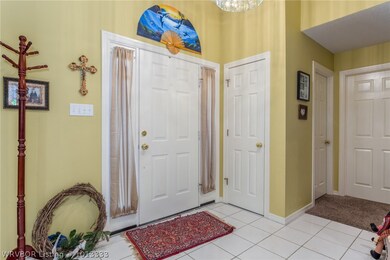
10801 Kent Ct Fort Smith, AR 72908
Fianna Hills NeighborhoodHighlights
- Golf Course Community
- 0.77 Acre Lot
- Traditional Architecture
- Elmer H. Cook Elementary School Rated A-
- Wooded Lot
- Attic
About This Home
As of December 2020Hard to Find One Story Fianna Hills Brick Home on Cul-de-sac Street Location. 3 Bedrooms, 2.5 Baths & 2861+/-SF Built in 1995 by Dale Gould. Featuring Two Living Rooms, Eat In Kitchen, Formal Dining Room & Large 3 Car Garage. Granite Counters. Large 0.76 +/- of Acre Private Lot with Lots of Trees. Fenced Yard. Covered and Screened Back Porch for Entertaining.
Last Agent to Sell the Property
Bradford & Udouj Realtors License #SA00056163 Listed on: 08/25/2017
Home Details
Home Type
- Single Family
Est. Annual Taxes
- $2,957
Year Built
- Built in 1995
Lot Details
- 0.77 Acre Lot
- Lot Dimensions are 89x300x135x320
- Picket Fence
- Privacy Fence
- Wood Fence
- Landscaped
- Wooded Lot
Home Design
- Traditional Architecture
- Brick or Stone Mason
- Slab Foundation
- Shingle Roof
- Architectural Shingle Roof
Interior Spaces
- 2,861 Sq Ft Home
- 1-Story Property
- Built-In Features
- Gas Log Fireplace
- Double Pane Windows
- Blinds
- Family Room with Fireplace
- Living Room with Fireplace
- Multiple Living Areas
- Storage
- Fire and Smoke Detector
- Attic
Kitchen
- Range
- Microwave
- Dishwasher
- Disposal
Flooring
- Carpet
- Ceramic Tile
Bedrooms and Bathrooms
- 3 Bedrooms
Parking
- Attached Garage
- Garage Door Opener
Schools
- Cook Elementary School
- Ramsey Middle School
- Southside High School
Utilities
- Central Heating and Cooling System
- Heating System Uses Gas
- Gas Water Heater
- Cable TV Available
Additional Features
- Enclosed patio or porch
- City Lot
Listing and Financial Details
- Tax Lot 1716
- Assessor Parcel Number 12584-1716-00000-00
Community Details
Overview
- Fianna Estates Subdivision
- The community has rules related to covenants, conditions, and restrictions
Recreation
- Golf Course Community
Ownership History
Purchase Details
Purchase Details
Home Financials for this Owner
Home Financials are based on the most recent Mortgage that was taken out on this home.Purchase Details
Home Financials for this Owner
Home Financials are based on the most recent Mortgage that was taken out on this home.Purchase Details
Home Financials for this Owner
Home Financials are based on the most recent Mortgage that was taken out on this home.Purchase Details
Home Financials for this Owner
Home Financials are based on the most recent Mortgage that was taken out on this home.Purchase Details
Purchase Details
Similar Homes in Fort Smith, AR
Home Values in the Area
Average Home Value in this Area
Purchase History
| Date | Type | Sale Price | Title Company |
|---|---|---|---|
| Deed | -- | None Listed On Document | |
| Warranty Deed | $263,500 | Guaranty Abstract & Title Co | |
| Warranty Deed | $235,000 | Guaranty Abstract & Title Co | |
| Warranty Deed | $235,000 | Guaranty Abstract & Title Co | |
| Warranty Deed | $281,000 | None Available | |
| Deed | $45,000 | -- | |
| Deed | -- | -- |
Mortgage History
| Date | Status | Loan Amount | Loan Type |
|---|---|---|---|
| Previous Owner | $175,000 | New Conventional | |
| Previous Owner | $50,000 | Credit Line Revolving | |
| Previous Owner | $173,500 | New Conventional | |
| Previous Owner | $223,250 | New Conventional | |
| Previous Owner | $221,000 | New Conventional | |
| Previous Owner | $220,000 | Purchase Money Mortgage |
Property History
| Date | Event | Price | Change | Sq Ft Price |
|---|---|---|---|---|
| 12/14/2020 12/14/20 | Sold | $263,500 | -4.2% | $92 / Sq Ft |
| 11/14/2020 11/14/20 | Pending | -- | -- | -- |
| 09/11/2020 09/11/20 | For Sale | $275,000 | +17.0% | $96 / Sq Ft |
| 02/14/2019 02/14/19 | Sold | $235,000 | -9.6% | $82 / Sq Ft |
| 01/15/2019 01/15/19 | Pending | -- | -- | -- |
| 08/25/2017 08/25/17 | For Sale | $260,000 | +10.6% | $91 / Sq Ft |
| 04/21/2017 04/21/17 | Sold | $235,000 | -5.8% | $82 / Sq Ft |
| 03/22/2017 03/22/17 | Pending | -- | -- | -- |
| 01/18/2017 01/18/17 | For Sale | $249,500 | 0.0% | $87 / Sq Ft |
| 05/23/2016 05/23/16 | For Rent | $1,850 | -21.6% | -- |
| 05/23/2016 05/23/16 | Rented | $2,360 | +34.9% | -- |
| 06/18/2014 06/18/14 | Rented | $1,750 | 0.0% | -- |
| 06/18/2014 06/18/14 | For Rent | $1,750 | -- | -- |
Tax History Compared to Growth
Tax History
| Year | Tax Paid | Tax Assessment Tax Assessment Total Assessment is a certain percentage of the fair market value that is determined by local assessors to be the total taxable value of land and additions on the property. | Land | Improvement |
|---|---|---|---|---|
| 2024 | $2,884 | $54,930 | $13,750 | $41,180 |
| 2023 | $2,764 | $54,930 | $13,750 | $41,180 |
| 2022 | $2,814 | $54,930 | $13,750 | $41,180 |
| 2021 | $2,814 | $54,930 | $13,750 | $41,180 |
| 2020 | $2,814 | $54,930 | $13,750 | $41,180 |
| 2019 | $2,895 | $56,330 | $13,750 | $42,580 |
| 2018 | $3,270 | $56,330 | $13,750 | $42,580 |
| 2017 | $2,957 | $56,330 | $13,750 | $42,580 |
| 2016 | $2,957 | $56,330 | $13,750 | $42,580 |
| 2015 | $2,957 | $56,330 | $13,750 | $42,580 |
| 2014 | $2,813 | $53,590 | $11,000 | $42,590 |
Agents Affiliated with this Home
-
Krisha Myers
K
Seller's Agent in 2020
Krisha Myers
Kevin Clifton Real Estate, INC.
(479) 883-9938
2 in this area
107 Total Sales
-
Janelle Dyer

Buyer's Agent in 2020
Janelle Dyer
Warnock Real Estate LLC
(479) 461-1680
6 in this area
57 Total Sales
-
John Hagen

Seller's Agent in 2019
John Hagen
Bradford & Udouj Realtors
(479) 522-5938
2 in this area
7 Total Sales
-
Cynthia Yarbrough

Seller's Agent in 2017
Cynthia Yarbrough
Citiland Properties
(479) 719-3732
4 in this area
32 Total Sales
Map
Source: Western River Valley Board of REALTORS®
MLS Number: 1013333
APN: 12584-1716-00000-00
- 1801 Fianna Way
- 1800 Wheaton Trace
- 1708 Rannoch Trace
- 1712 Rannoch Trace
- 10408 Innsbruck Ct
- 10408 Tweed Ln
- 2309 Queensbury Way
- 2605 Ramsgate Way
- 404 Crescent Dr
- 2205 Crosshill Rd
- 1722 Prestwick Dr
- 1718 Prestwick Dr
- 12034 Ridgefield Dr
- 3005 Chelsea Mead
- 3005 Canongate Way
- 1810 Brooken Hill Dr
- 9501 Jenny Lind Rd
- 10101 Stephens Ct
- 1500 E Highway 45
- 10404 Castleton St
