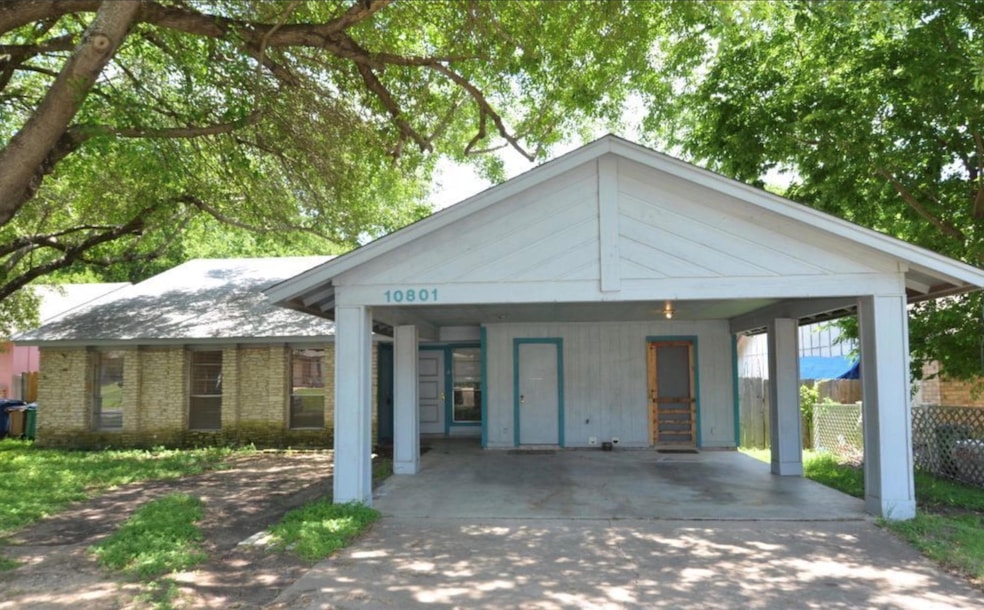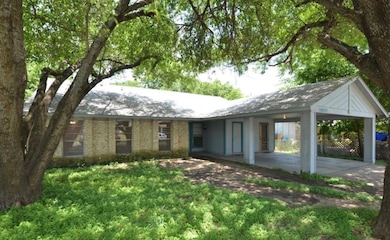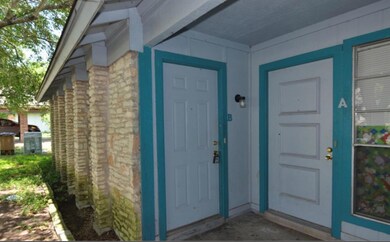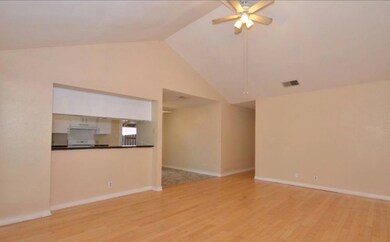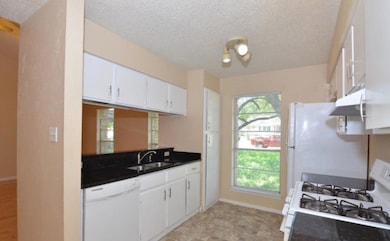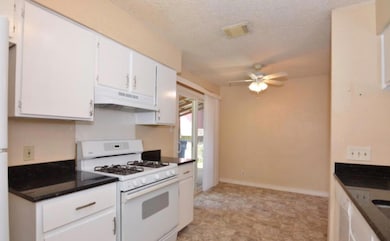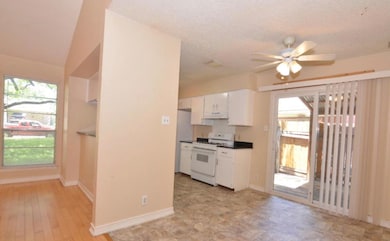10801 Lanshire Dr Unit B Austin, TX 78758
North Austin NeighborhoodHighlights
- Wooded Lot
- No HOA
- Tile Flooring
- Granite Countertops
- No Interior Steps
- 1-Story Property
About This Home
This three-bedroom, two-bathroom duplex features an open living, dining, and kitchen area with essential appliances and good storage throughout. The fully fenced backyard is ideal for pets or outdoor activities and includes a storage shed, while a dedicated carport provides covered parking. Conveniently located in Austin, the home offers quick access to shopping, dining, major roads, and city amenities. ****Unit is currently undergoing makeready; repairs and cleaning are in progress to prepare for the next resident.***** All Hendricks Real Estate residents are enrolled in the Resident Benefits Package (RBP) for $49.95/month which includes liability insurance, HVAC air filter delivery (for applicable properties), move-in concierge service making utility connection and home service setup a breeze during your move-in, on-demand pest control, and much more! More details upon application.
Listing Agent
Hendricks Real Estate Brokerage Phone: (512) 201-4350 License #0754935 Listed on: 08/20/2025
Property Details
Home Type
- Multi-Family
Est. Annual Taxes
- $8,815
Year Built
- Built in 1980
Lot Details
- 8,712 Sq Ft Lot
- West Facing Home
- Wooded Lot
- Back Yard Fenced and Front Yard
Home Design
- Duplex
- Slab Foundation
- Shingle Roof
- Composition Roof
- Masonry Siding
Interior Spaces
- 1,033 Sq Ft Home
- 1-Story Property
- Ceiling Fan
- Blinds
- Fire and Smoke Detector
- Washer and Dryer
Kitchen
- Gas Range
- Free-Standing Range
- Dishwasher
- Granite Countertops
Flooring
- Laminate
- Tile
Bedrooms and Bathrooms
- 3 Main Level Bedrooms
- 2 Full Bathrooms
Parking
- 1 Parking Space
- Carport
- Driveway
Accessible Home Design
- No Interior Steps
Schools
- Cook Elementary School
- Burnet Middle School
- Navarro Early College High School
Utilities
- Central Air
- Heating System Uses Natural Gas
- Underground Utilities
- Cable TV Available
Listing and Financial Details
- Security Deposit $1,399
- Tenant pays for all utilities
- 12 Month Lease Term
- $68 Application Fee
- Assessor Parcel Number 02491303210000
Community Details
Overview
- No Home Owners Association
- 2 Units
- Quail Ridge Subdivision
- Property managed by Hendricks Real Estate
Pet Policy
- Pet Deposit $300
- Dogs and Cats Allowed
Map
Source: Unlock MLS (Austin Board of REALTORS®)
MLS Number: 3612185
APN: 255964
- 10606 Lanshire Dr Unit A&B
- 1712 Pine Knoll Dr
- 1810 Mearns Meadow Blvd
- 10721 Desert Trail
- 10828 Desert Trail
- 10823 Desert Trail
- 10815 Hermosillo Dr
- 1501 Cricket Hollow Dr
- 10407 Robinwood Cir
- Indigo Plan at Sonora
- Luma Plan at Sonora
- Nopal Plan at Sonora
- Jade Plan at Sonora
- 10814 Hermosillo Dr
- 10817 Hermosillo Dr
- 10410 Little Pebble Dr
- 1768 Cricket Hollow Dr
- 10414 Quail Ridge Dr
- 10700 MacMora Rd Unit 116
- 10410 Quail Ridge Dr
- 10810 Topperwein Dr Unit C
- 10510 Little Pebble Dr Unit B
- 10406 MacMora Rd
- 1805 Mearns Meadow Blvd Unit B
- 1504 Lorraine Loop Unit B
- 1503 No Mor Cove Unit B
- 1500 No Mor Cove Unit B
- 11308 Ptarmigan Dr Unit B
- 11401 Ptarmigan Dr Unit B
- 10802 Lambert Cir Unit A
- 10206 Oak Hollow Cir
- 11405 Ptarmigan Dr Unit A
- 10300 Golden Meadow Dr
- 11409 Ptarmigan Dr Unit b
- 10111 Golden Meadow Dr Unit A
- 10111 Golden Meadow Dr Unit F
- 11444 Ptarmigan Dr Unit B
- 11429 Ptarmigan Dr Unit B
- 11446 Ptarmigan Dr Unit B
- 11452 Ptarmigan Dr Unit A
