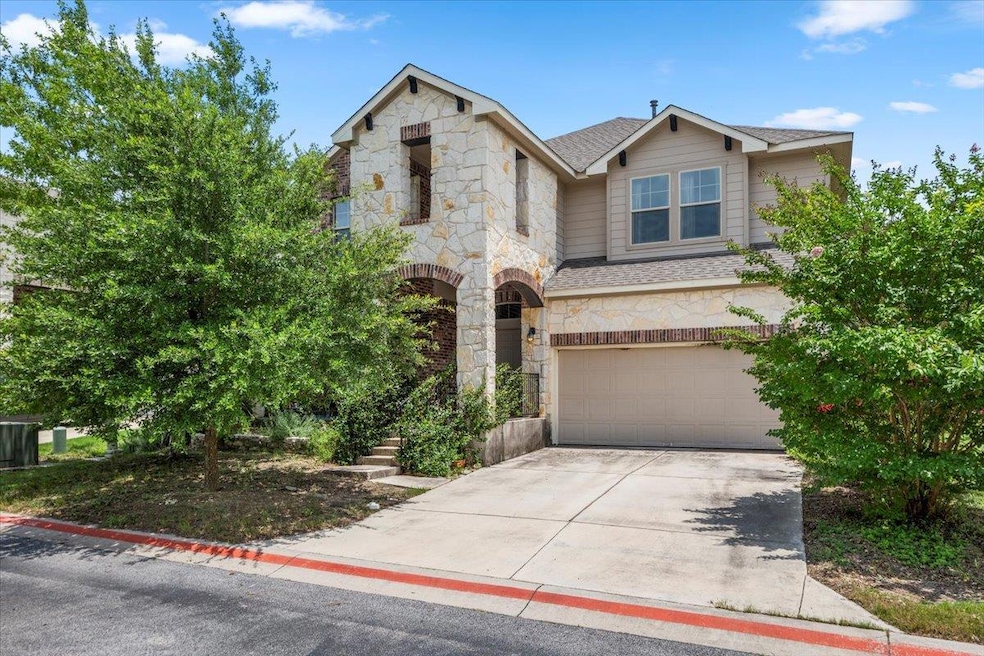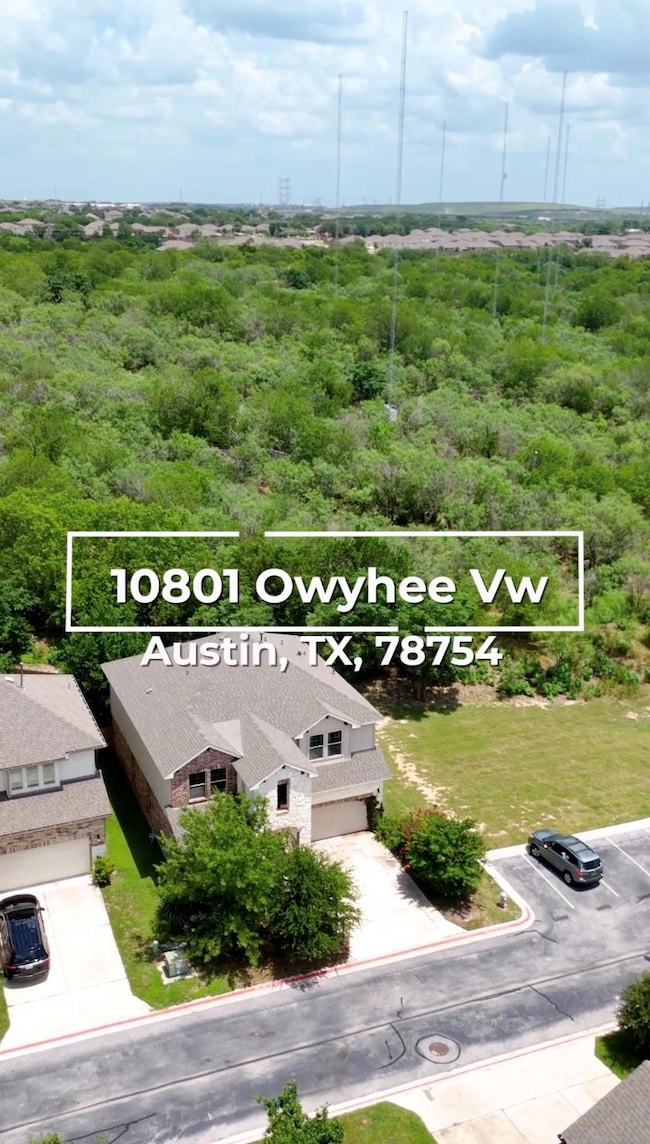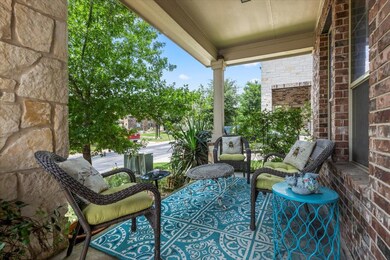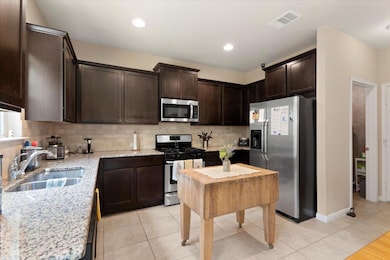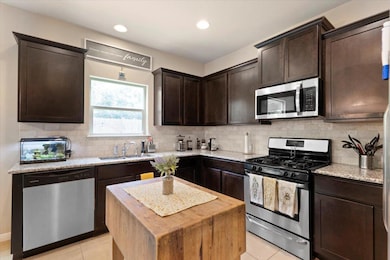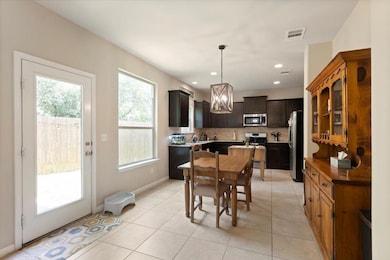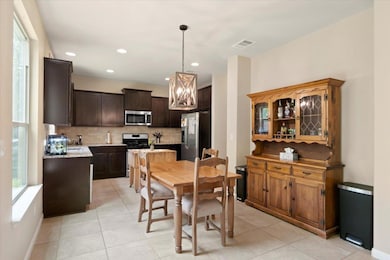
10801 Owyhee View Austin, TX 78754
Walnut Creek NeighborhoodEstimated payment $3,663/month
Highlights
- 0.39 Acre Lot
- High Ceiling
- Community Pool
- Wooded Lot
- Private Yard
- Covered Patio or Porch
About This Home
Discover a hidden gem in one of Northeast Austin’s most unique and picturesque communities. This 4-bedroom, 2.5-bathroom home sits on a desirable corner lot, backing up to a lush greenbelt—offering both privacy and stunning natural scenery. With a dedicated office/study and an upstairs loft, there’s plenty of space to work, relax, and grow.
Surrounded by whimsical greenery and framed by Hill Country vistas, this home invites you to slow down and soak in the beauty. Step outside to explore private neighborhood trails with direct access to Walnut Creek—all without leaving your community or sacrificing convenience. Commuters and city explorers will love the unbeatable location: just minutes from I-35, Hwy 183, U.S. 290, and the 130 Toll, and a short 20-minute drive to Downtown Austin, Austin-Bergstrom International Airport, The Domain, and major employers...right next to the booming Tech Ridge corridor and future East Village development.
As part of the exclusive Walnut Creek Enclave, residents enjoy access to:
* Private community trails and direct creek access
* Pioneer Crossing West amenities, including a pool, playgrounds, pickleball & basketball courts, and paved walking trails
This is more than a home—it’s a lifestyle of comfort, nature, and accessibility. Don’t miss your chance to own a piece of this peaceful, well-connected enclave!
Listing Agent
Real Broker, LLC Brokerage Phone: (855) 450-0442 License #0735787 Listed on: 07/16/2025

Home Details
Home Type
- Single Family
Est. Annual Taxes
- $11,798
Year Built
- Built in 2016
Lot Details
- 0.39 Acre Lot
- West Facing Home
- Wood Fence
- Wooded Lot
- Dense Growth Of Small Trees
- Private Yard
HOA Fees
- $125 Monthly HOA Fees
Parking
- 2 Car Attached Garage
- Front Facing Garage
Home Design
- Brick Exterior Construction
- Slab Foundation
- Composition Roof
- Masonry Siding
- Stone Siding
Interior Spaces
- 2,943 Sq Ft Home
- 2-Story Property
- High Ceiling
- Ceiling Fan
- Fire and Smoke Detector
- Washer and Dryer
Kitchen
- Gas Oven
- Gas Range
- Free-Standing Range
- Range Hood
- Microwave
- Dishwasher
- Disposal
Flooring
- Carpet
- Tile
Bedrooms and Bathrooms
- 4 Bedrooms
- Walk-In Closet
Outdoor Features
- Covered Patio or Porch
Schools
- Pioneer Crossing Elementary School
- Decker Middle School
- Manor High School
Utilities
- Central Heating and Cooling System
- Vented Exhaust Fan
- Heating System Uses Natural Gas
- Underground Utilities
- Natural Gas Connected
- High Speed Internet
- Phone Available
- Cable TV Available
Listing and Financial Details
- Assessor Parcel Number 02423109680000
Community Details
Overview
- Association fees include common area maintenance
- Walnut Creek Enclave Association
- Built by DR HORTON, AMERICA'S BUILDER
- Walnut Creek Enclave Condomini Subdivision
Amenities
- Picnic Area
- Common Area
- Community Mailbox
Recreation
- Community Playground
- Community Pool
- Park
- Trails
Map
Home Values in the Area
Average Home Value in this Area
Tax History
| Year | Tax Paid | Tax Assessment Tax Assessment Total Assessment is a certain percentage of the fair market value that is determined by local assessors to be the total taxable value of land and additions on the property. | Land | Improvement |
|---|---|---|---|---|
| 2025 | $11,576 | $558,439 | $102,981 | $455,458 |
| 2023 | $11,576 | $613,011 | $102,981 | $510,030 |
| 2022 | $12,667 | $543,584 | $102,981 | $440,603 |
| 2021 | $10,341 | $419,164 | $47,200 | $371,964 |
| 2020 | $8,072 | $323,791 | $47,200 | $276,591 |
| 2018 | $8,250 | $325,172 | $47,200 | $277,972 |
| 2017 | $4,117 | $161,247 | $38,000 | $123,247 |
Property History
| Date | Event | Price | Change | Sq Ft Price |
|---|---|---|---|---|
| 07/31/2025 07/31/25 | Price Changed | $469,990 | -1.1% | $160 / Sq Ft |
| 07/16/2025 07/16/25 | For Sale | $475,000 | +53.4% | $161 / Sq Ft |
| 04/24/2017 04/24/17 | Sold | -- | -- | -- |
| 03/29/2017 03/29/17 | Pending | -- | -- | -- |
| 03/08/2017 03/08/17 | Price Changed | $309,673 | -2.9% | $118 / Sq Ft |
| 03/01/2017 03/01/17 | Price Changed | $318,930 | +0.9% | $121 / Sq Ft |
| 02/09/2017 02/09/17 | Price Changed | $315,930 | -0.9% | $120 / Sq Ft |
| 02/01/2017 02/01/17 | Price Changed | $318,790 | +1.2% | $121 / Sq Ft |
| 01/20/2017 01/20/17 | Price Changed | $315,000 | -1.2% | $120 / Sq Ft |
| 01/17/2017 01/17/17 | Price Changed | $318,790 | +11.5% | $121 / Sq Ft |
| 01/16/2017 01/16/17 | Price Changed | $285,985 | +0.7% | $109 / Sq Ft |
| 12/30/2016 12/30/16 | For Sale | $283,985 | -- | $108 / Sq Ft |
Purchase History
| Date | Type | Sale Price | Title Company |
|---|---|---|---|
| Warranty Deed | -- | None Listed On Document | |
| Vendors Lien | -- | None Available |
Mortgage History
| Date | Status | Loan Amount | Loan Type |
|---|---|---|---|
| Previous Owner | $269,037 | New Conventional |
Similar Homes in the area
Source: Unlock MLS (Austin Board of REALTORS®)
MLS Number: 7425406
APN: 862855
- 10700 Losoya Cove
- 2328 Sisterdale Ln
- 11012 Short Springs Dr
- 10400 Fulton Ave
- 2141 Ettalee Ct
- 2025 Wayward Sun Dr
- 11036 Short Springs Dr
- 10407 Tildon Ave
- 1605 Brushy View Cove
- 11120 Friendship Dr
- 2211 Bettylou Ln
- 1506 Creek Hollow
- 2008 Langdale Ln
- 10204 Tildon Ave
- 11124 Silo Valley Dr
- 1717 Roseburg Dr
- 3308 Harvest Time Cove
- 1801 Roseburg Dr Unit 29
- 1805 Roseburg Dr
- 10913 Long Summer Dr
- 10906 Bruneau Trail
- 11013 Defender Trail
- 2404 Tucker Ln
- 10901 Gonzales Ranger Pass
- 2221 Nestlewood Dr
- 2020 Nestlewood Dr
- 10804 Defender Trail
- 2200 Arborside Dr
- 10933 Tildon Ave
- 12612 Timber Heights Dr
- 2013 Sorghum Hill Dr
- 10407 Hatton Ln
- 11112 Dawes Place
- 2100 Langdale Ln
- 10210 Fulton Ave
- 2108 Daleside Ln
- 2012 Wayward Sun Dr
- 2100 Daleside Ln
- 2017 Arborside Dr
- 2014 Arborside Dr
