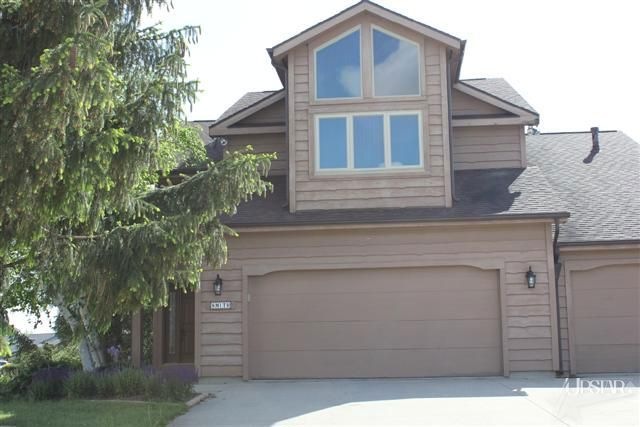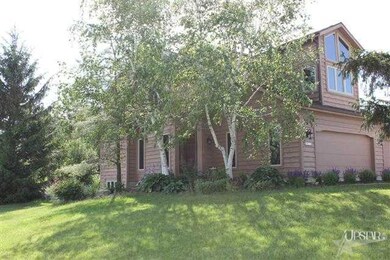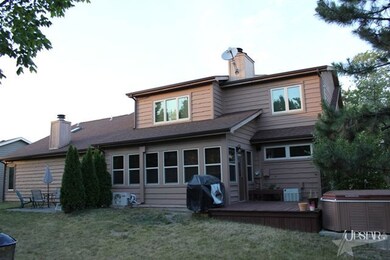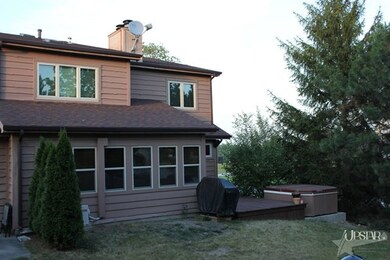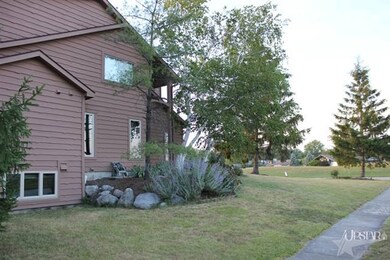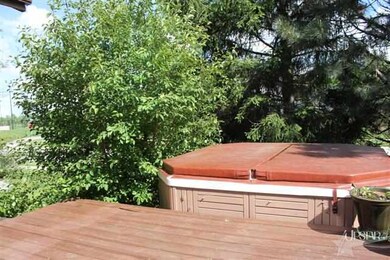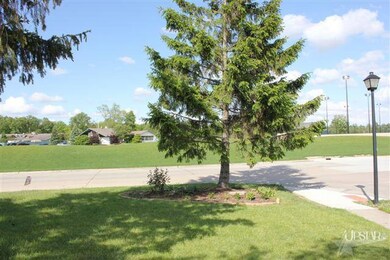
10801 Pine Mills Rd Fort Wayne, IN 46845
Estimated Value: $229,000 - $343,000
Highlights
- Golf Course Community
- Golf Course View
- Skylights
- Carroll High School Rated A
- Partially Wooded Lot
- Porch
About This Home
As of August 2012Completely updated 3 bedroom with Den (possible 4th bedroom) in prestigious pine valley. Home has been completely repainted inside and out and has all newer appliances that stay with the home. Slate flooring and natural hardwood floors throughout this contemporary homes first floor. Large master bedroom with high vaulted ceilings which has a step up seating area with a wall of windows perfect for reading, balcony that overlooks front entrance and huge loft which works perfect for home office or home gym. Enormous Spa-like master bath with large jetted tub, glass enclosed 2 person shower which offers 3 separate shower heads, separate his and hers pedestal sinks with separate vanity area. Large laundry room in basement with shelving, folding table, utility sink, tile flooring and set up for both gas or an electric clothes dryer hookup. There is a 2nd washer and dryer hookup located in master bath set up for stackable washer and dryer. Large kitchen with Madison cherry cabinetry
Property Details
Home Type
- Condominium
Est. Annual Taxes
- $1,638
Year Built
- Built in 1988
Lot Details
- 8,276
Parking
- 2 Car Attached Garage
- Garage Door Opener
- Off-Street Parking
Home Design
- Wood Siding
Interior Spaces
- 2-Story Property
- Ceiling Fan
- Skylights
- Living Room with Fireplace
- Golf Course Views
- Finished Basement
- Basement Fills Entire Space Under The House
- Gas And Electric Dryer Hookup
Kitchen
- Electric Oven or Range
- Disposal
Bedrooms and Bathrooms
- 3 Bedrooms
- En-Suite Primary Bedroom
- Garden Bath
Outdoor Features
- Patio
- Porch
Schools
- Perry Hill Elementary School
- Maple Creek Middle School
- Carroll High School
Utilities
- Forced Air Heating and Cooling System
- Heating System Uses Gas
Additional Features
- Partially Wooded Lot
- Suburban Location
Listing and Financial Details
- Assessor Parcel Number 020234326035000091
Community Details
Overview
- Clubviews Of Pine Valley Subdivision
Recreation
- Golf Course Community
Ownership History
Purchase Details
Home Financials for this Owner
Home Financials are based on the most recent Mortgage that was taken out on this home.Purchase Details
Home Financials for this Owner
Home Financials are based on the most recent Mortgage that was taken out on this home.Purchase Details
Similar Homes in Fort Wayne, IN
Home Values in the Area
Average Home Value in this Area
Purchase History
| Date | Buyer | Sale Price | Title Company |
|---|---|---|---|
| Merrills Tamara J | -- | Metropolitan Titel Company | |
| Inglesias Rosa Ana Rozas | -- | None Available | |
| The Bank Of New York | $146,719 | None Available |
Mortgage History
| Date | Status | Borrower | Loan Amount |
|---|---|---|---|
| Open | Merrills Tamara J | $100,000 | |
| Closed | Merrills Tammie J | $60,000 | |
| Closed | Merrills Tamara J | $22,000 | |
| Closed | Merrills Tamara J | $10,000 | |
| Closed | Merrills Tamara J | $117,600 | |
| Previous Owner | Smith Rosa Ana | $100,000 | |
| Previous Owner | Inglesias Rosa Ana Rozas | $100,152 | |
| Previous Owner | Ahrendt D Haley | $22,288 | |
| Previous Owner | Ahrendt D Haley | $140,000 |
Property History
| Date | Event | Price | Change | Sq Ft Price |
|---|---|---|---|---|
| 08/17/2012 08/17/12 | Sold | $147,000 | -7.5% | $46 / Sq Ft |
| 07/17/2012 07/17/12 | Pending | -- | -- | -- |
| 05/09/2012 05/09/12 | For Sale | $158,900 | -- | $50 / Sq Ft |
Tax History Compared to Growth
Tax History
| Year | Tax Paid | Tax Assessment Tax Assessment Total Assessment is a certain percentage of the fair market value that is determined by local assessors to be the total taxable value of land and additions on the property. | Land | Improvement |
|---|---|---|---|---|
| 2024 | $2,448 | $256,500 | $16,000 | $240,500 |
| 2023 | $2,448 | $237,500 | $16,000 | $221,500 |
| 2022 | $2,208 | $213,300 | $16,000 | $197,300 |
| 2021 | $2,045 | $196,600 | $16,000 | $180,600 |
| 2020 | $1,984 | $190,000 | $16,000 | $174,000 |
| 2019 | $1,913 | $183,300 | $16,000 | $167,300 |
| 2018 | $1,834 | $179,700 | $16,000 | $163,700 |
| 2017 | $1,763 | $176,300 | $16,000 | $160,300 |
| 2016 | $1,626 | $162,600 | $16,000 | $146,600 |
| 2014 | $1,450 | $145,000 | $16,000 | $129,000 |
| 2013 | $1,472 | $147,200 | $16,000 | $131,200 |
Agents Affiliated with this Home
-
David Peare

Seller's Agent in 2012
David Peare
RE/MAX
(260) 410-2332
34 Total Sales
-
Dan Trenary

Buyer's Agent in 2012
Dan Trenary
Realty ONE Group Envision
(260) 403-6262
32 Total Sales
Map
Source: Indiana Regional MLS
MLS Number: 201205262
APN: 02-02-34-326-035.000-091
- 1112 Valley O Pines Pkwy
- 10914 Mill Lake Cove
- 1637 Traders Crossing
- 1013 Breton Ln
- 1024 Candlewood Way
- 1830 E Dupont Rd
- 325 Marcelle Dr
- 10512 Traders Pass
- 920 Glen Eagle Ln
- 11510 Trails Dr N
- 11311 Rickey Ln
- 0 Rickey Ln
- 1950 Windmill Ridge Run
- 9918 Castle Ridge Place
- 2223 Old Auburn Cove
- 394 Carrara Cove
- 10113 Fawns Ford
- 10908 Lone Eagle Way
- 10615 Wild Flower Place
- 11712 Trails End Ct
- 10801 Pine Mills Rd
- 10805 Pine Mills Rd
- 10811 Pine Mills Rd
- 10815 Pine Mills Rd
- 10821 Pine Mills Rd
- 10825 Pine Mills Rd
- 10725 Pine Mills Rd
- 10818 Sandpiper Cove
- 10814 Sandpiper Cove
- 10734 Lake Pointe Dr
- 10810 Sandpiper Cove
- 10822 Sandpiper Cove
- 10909 Pine Mills Rd
- 10730 Lake Pointe Dr
- 10717 Pine Mills Rd
- 10826 Sandpiper Cove
- 10915 Pine Mills Rd
- 10914 Sandpiper Cove
- 10806 Sandpiper Cove
- 1136 Mill Lake Rd
