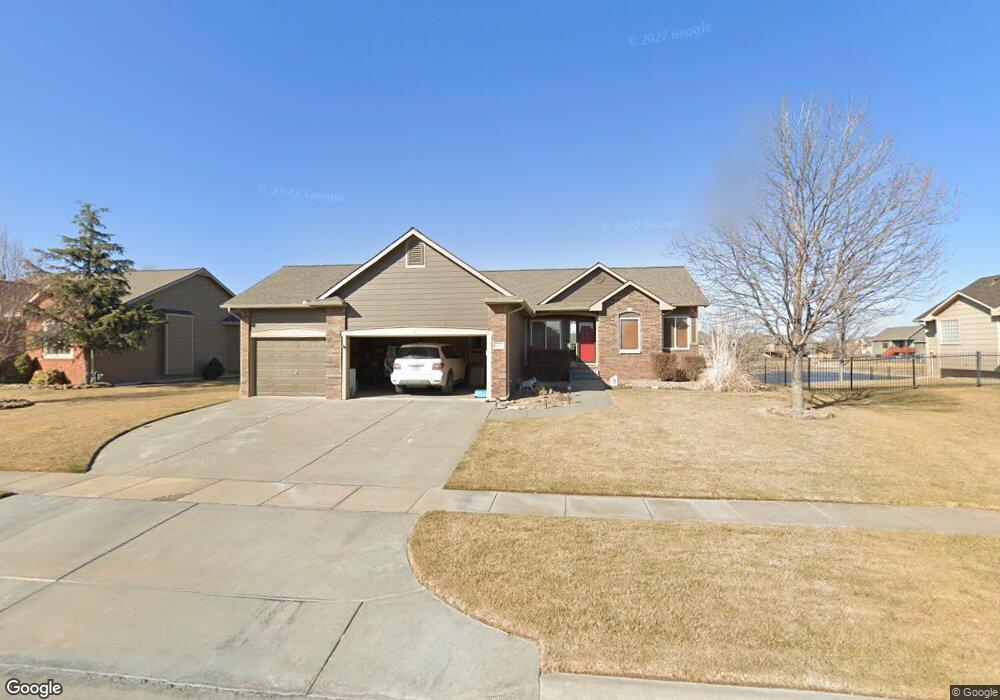
Highlights
- Waterfront
- Ranch Style House
- Laundry Room
- Maize South Elementary School Rated A-
- 3 Car Attached Garage
- Forced Air Heating and Cooling System
About This Home
As of December 2015Stunning home in Maize schools on Lake lot.
Last Agent to Sell the Property
Keller Williams Hometown Partners License #00232505 Listed on: 10/05/2015
Last Buyer's Agent
Keller Williams Hometown Partners License #00232505 Listed on: 10/05/2015
Home Details
Home Type
- Single Family
Est. Annual Taxes
- $2,559
Year Built
- Built in 2005
Lot Details
- 10,200 Sq Ft Lot
- Waterfront
HOA Fees
- $26 Monthly HOA Fees
Home Design
- Ranch Style House
- Frame Construction
- Composition Roof
Interior Spaces
- Combination Kitchen and Dining Room
- Partially Finished Basement
- Bedroom in Basement
Bedrooms and Bathrooms
- 3 Bedrooms
- 2 Full Bathrooms
Laundry
- Laundry Room
- Laundry on main level
Parking
- 3 Car Attached Garage
- Garage Door Opener
Schools
- Maize
Utilities
- Forced Air Heating and Cooling System
- Heating System Uses Gas
Community Details
- $125 HOA Transfer Fee
- Prairie Creek Subdivision
Listing and Financial Details
- Assessor Parcel Number 20173-089-30-0-43-04-026.00
Ownership History
Purchase Details
Home Financials for this Owner
Home Financials are based on the most recent Mortgage that was taken out on this home.Purchase Details
Home Financials for this Owner
Home Financials are based on the most recent Mortgage that was taken out on this home.Purchase Details
Home Financials for this Owner
Home Financials are based on the most recent Mortgage that was taken out on this home.Purchase Details
Similar Homes in the area
Home Values in the Area
Average Home Value in this Area
Purchase History
| Date | Type | Sale Price | Title Company |
|---|---|---|---|
| Warranty Deed | -- | Security 1St Title | |
| Warranty Deed | -- | Security 1St Title | |
| Warranty Deed | -- | Security 1St Title | |
| Warranty Deed | -- | Security 1St Title | |
| Warranty Deed | -- | Brt | |
| Warranty Deed | -- | Brt | |
| Warranty Deed | -- | None Available | |
| Warranty Deed | -- | None Available |
Mortgage History
| Date | Status | Loan Amount | Loan Type |
|---|---|---|---|
| Open | $154,400 | Adjustable Rate Mortgage/ARM | |
| Closed | $175,500 | New Conventional | |
| Previous Owner | $195,918 | New Conventional | |
| Previous Owner | $178,703 | FHA | |
| Previous Owner | $165,296 | New Conventional |
Property History
| Date | Event | Price | Change | Sq Ft Price |
|---|---|---|---|---|
| 12/09/2015 12/09/15 | Sold | -- | -- | -- |
| 10/05/2015 10/05/15 | Pending | -- | -- | -- |
| 10/05/2015 10/05/15 | For Sale | $195,000 | -1.3% | $123 / Sq Ft |
| 09/17/2013 09/17/13 | Sold | -- | -- | -- |
| 07/11/2013 07/11/13 | Pending | -- | -- | -- |
| 06/20/2013 06/20/13 | For Sale | $197,625 | -- | $125 / Sq Ft |
Tax History Compared to Growth
Tax History
| Year | Tax Paid | Tax Assessment Tax Assessment Total Assessment is a certain percentage of the fair market value that is determined by local assessors to be the total taxable value of land and additions on the property. | Land | Improvement |
|---|---|---|---|---|
| 2025 | $4,226 | $35,351 | $10,833 | $24,518 |
| 2023 | $4,226 | $31,764 | $7,096 | $24,668 |
| 2022 | $3,666 | $28,831 | $6,693 | $22,138 |
| 2021 | $3,482 | $26,692 | $5,313 | $21,379 |
| 2020 | $4,697 | $25,415 | $5,313 | $20,102 |
| 2019 | $4,547 | $24,208 | $5,313 | $18,895 |
| 2018 | $4,428 | $23,277 | $5,440 | $17,837 |
| 2017 | $4,360 | $0 | $0 | $0 |
| 2016 | $4,215 | $0 | $0 | $0 |
| 2015 | $4,215 | $0 | $0 | $0 |
| 2014 | $4,013 | $0 | $0 | $0 |
Agents Affiliated with this Home
-

Seller's Agent in 2015
Jamie Hanson
Keller Williams Hometown Partners
(316) 253-3573
11 in this area
505 Total Sales
-

Seller's Agent in 2013
Dana Schirer
Coldwell Banker Plaza Real Estate
(316) 371-9202
32 Total Sales
Map
Source: South Central Kansas MLS
MLS Number: 511262
APN: 089-30-0-43-04-026.00
- 4115 N Parkdale Cir
- 4521 N Bluestem St
- 8467 W Waterway St
- 8443 W Waterway St
- 8421 W Waterway St
- 8401 W Waterway St
- 11749 W Scarlett Ct
- 10983 W Sondra St
- 10768 W Sondra St
- 11012 W Sondra St
- 10991 W Sondra St
- 10865 W Sondra St
- 10831 W Sondra St
- 10757 W Sondra St
- 10943 W Sondra St
- 10955 W Sondra St
- 10877 W Sondra St
- 10779 W Sondra St
- 10780 W Sondra St
- 10835 W Sondra St
