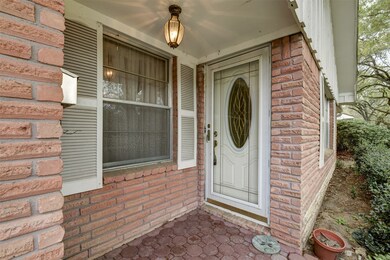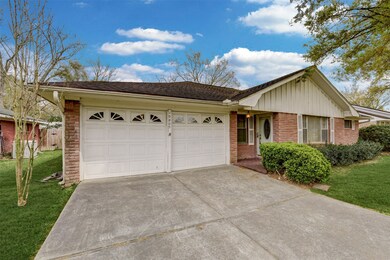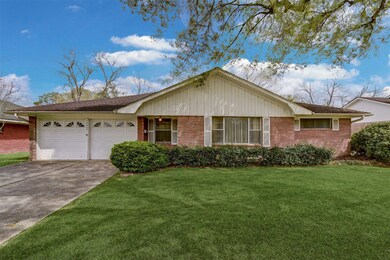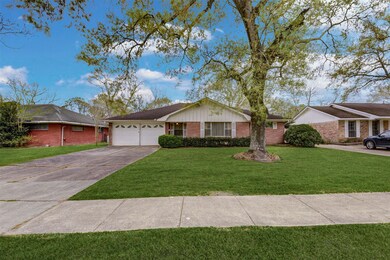
10803 Chimney Rock Rd Houston, TX 77096
Westbury NeighborhoodHighlights
- Traditional Architecture
- Wood Flooring
- Crown Molding
- Parker Elementary School Rated A-
- 2 Car Attached Garage
- 1-Story Property
About This Home
As of August 2022This spacious property offers over 2,000 SF of living space and over 9,000 SF lot!! This charming, one story home offers 3 bed/ 2 full baths. The home features living room, formal dining, large kitchen with plenty cabinets, Breakfast room, large extra room, large master bedroom and master bath, wood floors throughout the home. Great location!! The home is located on desirable Westbury Subdivision just few minutes away from Galleria Mall, Greenway Plaza and Medical center. Easy access to 610, 288 and Beltway 8.
Home Details
Home Type
- Single Family
Est. Annual Taxes
- $5,062
Year Built
- Built in 1958
Lot Details
- 9,100 Sq Ft Lot
- Back Yard Fenced
Parking
- 2 Car Attached Garage
Home Design
- Traditional Architecture
- Brick Exterior Construction
- Slab Foundation
- Composition Roof
- Wood Siding
Interior Spaces
- 2,066 Sq Ft Home
- 1-Story Property
- Crown Molding
- Ceiling Fan
- Combination Dining and Living Room
- Utility Room
- Washer and Electric Dryer Hookup
Kitchen
- Electric Oven
- Electric Cooktop
- Dishwasher
- Disposal
Flooring
- Wood
- Tile
Bedrooms and Bathrooms
- 3 Bedrooms
- 2 Full Bathrooms
Schools
- Parker Elementary School
- Meyerland Middle School
- Westbury High School
Utilities
- Central Heating and Cooling System
- Heating System Uses Gas
Community Details
- Westbury Sec 02 Subdivision
Ownership History
Purchase Details
Home Financials for this Owner
Home Financials are based on the most recent Mortgage that was taken out on this home.Purchase Details
Similar Homes in Houston, TX
Home Values in the Area
Average Home Value in this Area
Purchase History
| Date | Type | Sale Price | Title Company |
|---|---|---|---|
| Special Warranty Deed | -- | Stewart Title | |
| Warranty Deed | -- | -- |
Mortgage History
| Date | Status | Loan Amount | Loan Type |
|---|---|---|---|
| Open | $336,600 | New Conventional | |
| Closed | $314,000 | New Conventional |
Property History
| Date | Event | Price | Change | Sq Ft Price |
|---|---|---|---|---|
| 07/08/2025 07/08/25 | Price Changed | $469,000 | -1.3% | $227 / Sq Ft |
| 05/15/2025 05/15/25 | Price Changed | $475,000 | -3.1% | $230 / Sq Ft |
| 04/02/2025 04/02/25 | For Sale | $490,000 | +69.0% | $237 / Sq Ft |
| 08/04/2022 08/04/22 | Off Market | -- | -- | -- |
| 08/03/2022 08/03/22 | Sold | -- | -- | -- |
| 05/25/2022 05/25/22 | Pending | -- | -- | -- |
| 04/30/2022 04/30/22 | For Sale | $289,900 | -- | $140 / Sq Ft |
Tax History Compared to Growth
Tax History
| Year | Tax Paid | Tax Assessment Tax Assessment Total Assessment is a certain percentage of the fair market value that is determined by local assessors to be the total taxable value of land and additions on the property. | Land | Improvement |
|---|---|---|---|---|
| 2024 | $7,967 | $380,773 | $164,063 | $216,710 |
| 2023 | $7,967 | $306,531 | $164,063 | $142,468 |
| 2022 | $5,268 | $228,876 | $164,063 | $64,813 |
| 2021 | $5,062 | $217,172 | $164,063 | $53,109 |
| 2020 | $5,647 | $223,937 | $164,063 | $59,874 |
| 2019 | $5,909 | $224,626 | $164,063 | $60,563 |
| 2018 | $451 | $224,626 | $164,063 | $60,563 |
| 2017 | $5,904 | $224,626 | $164,063 | $60,563 |
| 2016 | $5,472 | $224,626 | $164,063 | $60,563 |
| 2015 | $680 | $224,626 | $164,063 | $60,563 |
| 2014 | $680 | $188,585 | $131,250 | $57,335 |
Agents Affiliated with this Home
-
Rachel Burton
R
Seller's Agent in 2025
Rachel Burton
Realm Real Estate Professionals - Katy
(832) 816-5178
1 in this area
14 Total Sales
-
Douglas Rodriguez

Seller's Agent in 2022
Douglas Rodriguez
HomeSmart
(713) 444-3526
1 in this area
90 Total Sales
Map
Source: Houston Association of REALTORS®
MLS Number: 44699506
APN: 0840330000006
- 10807 Chimney Rock Rd
- 10826 Moonlight Dr
- 10707 Moonlight Dr
- 10906 Chimney Rock Rd
- 10614 Moonlight Dr
- 5230 W Bellfort Ave
- 5243 Stillbrooke Dr
- 5211 W Bellfort Ave
- 5215 Stillbrooke Dr
- 5127 W Bellfort Ave
- 5226 Sanford Rd
- 5131 Torchlight Dr
- 5415 Wigton Dr
- 5411 Spellman Rd
- 5415 Spellman Rd
- 11107 Atwell Dr
- 5514 Cheena Dr
- 5322 Wigton Dr
- 5302 Wigton Dr
- 5022 Briarbend Dr






