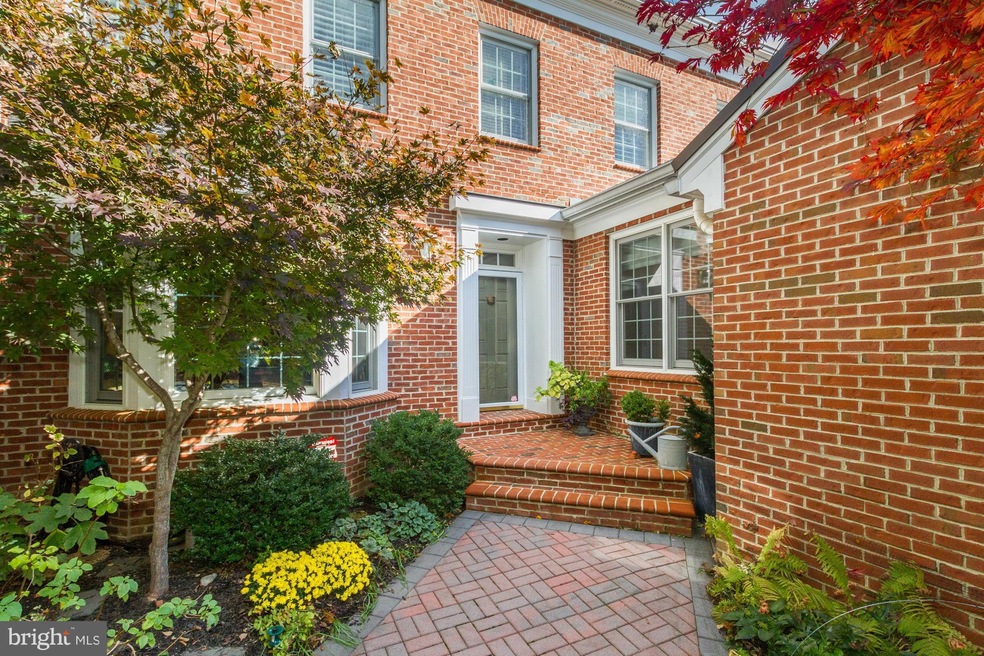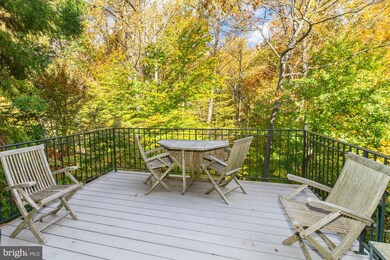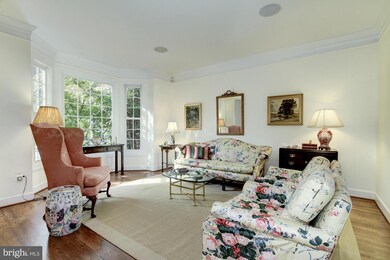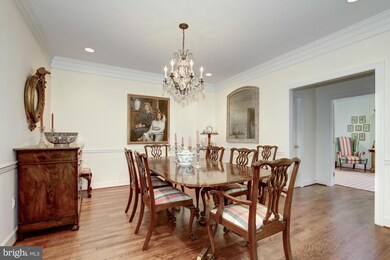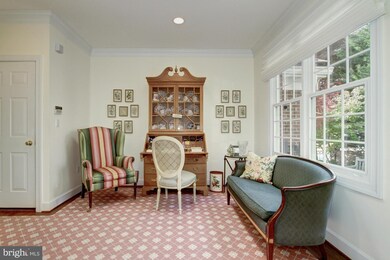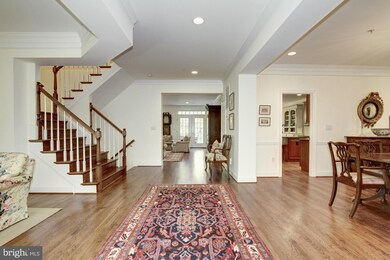
10803 Hidden Trail Ct Potomac, MD 20854
Estimated Value: $1,435,674 - $1,602,000
Highlights
- Gourmet Country Kitchen
- View of Trees or Woods
- Colonial Architecture
- Carderock Springs Elementary School Rated A
- Open Floorplan
- Deck
About This Home
As of October 2016One of the best townhomes I have seen in Potomac in my career! Beautiful Gosnell construction w/high ceilings, thick moldings, big rm sizes, wonderful open feel. Designer upgrades/built-ins. 1st flr study, attractive main lvl family room w/FP, Gourmet kitchen; Master BR w/2 walk-in closets; lwr lvl w/full, daylight w/o to Grgtwn patio backing to woods. Wine cellar, 2 car attchd garage. A dream!
Last Agent to Sell the Property
Washington Fine Properties, LLC License #SP00094539 Listed on: 06/04/2016

Last Buyer's Agent
Deborah Cheshire
Long & Foster Real Estate, Inc. License #MRIS:59337

Townhouse Details
Home Type
- Townhome
Est. Annual Taxes
- $13,261
Year Built
- Built in 2002
Lot Details
- 3,780 Sq Ft Lot
- Two or More Common Walls
- Cul-De-Sac
- Back Yard Fenced
- Landscaped
- Extensive Hardscape
- Wooded Lot
- Property is in very good condition
HOA Fees
- $150 Monthly HOA Fees
Parking
- 2 Car Attached Garage
- Front Facing Garage
- Garage Door Opener
Property Views
- Woods
- Garden
Home Design
- Colonial Architecture
- Brick Exterior Construction
- Concrete Roof
Interior Spaces
- Property has 3 Levels
- Open Floorplan
- Built-In Features
- Chair Railings
- Crown Molding
- Wainscoting
- Ceiling height of 9 feet or more
- Ceiling Fan
- Recessed Lighting
- Fireplace Mantel
- Double Pane Windows
- Bay Window
- Window Screens
- Atrium Doors
- Insulated Doors
- Six Panel Doors
- Entrance Foyer
- Family Room Off Kitchen
- Living Room
- Dining Room
- Den
- Game Room
- Storage Room
- Home Gym
- Wood Flooring
Kitchen
- Gourmet Country Kitchen
- Breakfast Area or Nook
- Built-In Self-Cleaning Oven
- Gas Oven or Range
- Range Hood
- Microwave
- Dishwasher
- Kitchen Island
- Upgraded Countertops
- Disposal
Bedrooms and Bathrooms
- 4 Bedrooms
- En-Suite Primary Bedroom
- En-Suite Bathroom
- 3.5 Bathrooms
Laundry
- Laundry Room
- Washer and Dryer Hookup
Finished Basement
- Heated Basement
- Walk-Out Basement
- Connecting Stairway
- Rear Basement Entry
- Basement Windows
Home Security
- Monitored
- Motion Detectors
Outdoor Features
- Deck
- Patio
Location
- Property is near a park
Schools
- Carderock Springs Elementary School
- Thomas W. Pyle Middle School
- Walt Whitman High School
Utilities
- Forced Air Zoned Heating and Cooling System
- Heat Pump System
- Vented Exhaust Fan
- Underground Utilities
- Natural Gas Water Heater
- Fiber Optics Available
- Cable TV Available
Listing and Financial Details
- Tax Lot 52
- Assessor Parcel Number 161002844427
- $280 Front Foot Fee per year
Community Details
Overview
- Association fees include management, insurance, reserve funds, road maintenance, snow removal, trash
- Built by GOSNELL
- River Falls Subdivision, Spectacular! Floorplan
- River Falls Hoa Community
- The community has rules related to alterations or architectural changes, commercial vehicles not allowed
Additional Features
- Common Area
- Fire and Smoke Detector
Ownership History
Purchase Details
Home Financials for this Owner
Home Financials are based on the most recent Mortgage that was taken out on this home.Purchase Details
Purchase Details
Similar Homes in the area
Home Values in the Area
Average Home Value in this Area
Purchase History
| Date | Buyer | Sale Price | Title Company |
|---|---|---|---|
| Siah Han Ron | $1,060,000 | Counsellors Title Llc | |
| Vanblerkom Richard | $1,125,000 | Title Resources Guaranty Co | |
| Wright John C | $914,574 | -- |
Mortgage History
| Date | Status | Borrower | Loan Amount |
|---|---|---|---|
| Previous Owner | Siah Han Ron | $848,000 |
Property History
| Date | Event | Price | Change | Sq Ft Price |
|---|---|---|---|---|
| 10/31/2016 10/31/16 | Sold | $1,060,000 | -3.6% | $324 / Sq Ft |
| 09/29/2016 09/29/16 | Pending | -- | -- | -- |
| 06/04/2016 06/04/16 | For Sale | $1,100,000 | -- | $336 / Sq Ft |
Tax History Compared to Growth
Tax History
| Year | Tax Paid | Tax Assessment Tax Assessment Total Assessment is a certain percentage of the fair market value that is determined by local assessors to be the total taxable value of land and additions on the property. | Land | Improvement |
|---|---|---|---|---|
| 2024 | $13,895 | $1,168,133 | $0 | $0 |
| 2023 | $12,787 | $1,133,467 | $0 | $0 |
| 2022 | $11,841 | $1,098,800 | $440,000 | $658,800 |
| 2021 | $11,348 | $1,080,100 | $0 | $0 |
| 2020 | $11,348 | $1,061,400 | $0 | $0 |
| 2019 | $11,123 | $1,042,700 | $440,000 | $602,700 |
| 2018 | $11,136 | $1,042,700 | $440,000 | $602,700 |
| 2017 | $11,347 | $1,042,700 | $0 | $0 |
| 2016 | -- | $1,053,400 | $0 | $0 |
| 2015 | -- | $1,053,400 | $0 | $0 |
| 2014 | -- | $1,053,400 | $0 | $0 |
Agents Affiliated with this Home
-
Anne Killeen

Seller's Agent in 2016
Anne Killeen
Washington Fine Properties
(301) 706-0067
88 in this area
167 Total Sales
-

Buyer's Agent in 2016
Deborah Cheshire
Long & Foster
(202) 288-9939
4 in this area
94 Total Sales
Map
Source: Bright MLS
MLS Number: 1002435929
APN: 10-02844427
- 10812 Whiterim Dr
- 10533 Macarthur Blvd
- 7312 Masters Dr
- 10514 Macarthur Blvd
- 7001 Brickyard Rd
- 7708 Brickyard Rd
- 8112 Coach St
- 7201 Brookstone Ct
- 8417 Kingsgate Rd
- 9735 Beman Woods Way
- 7005 Natelli Woods Ln
- 10036 Chartwell Manor Ct
- 7009 Natelli Woods Ln
- 7100 Deer Crossing Ct
- 9909 Avenel Farm Dr
- 8901 Potomac Station Ln
- 9630 Beman Woods Way
- 10440 Oaklyn Dr
- 8817 Watts Mine Terrace
- 7927 Sandalfoot Dr
- 10803 Hidden Trail Ct
- 10805 Hidden Trail Ct
- 10801 Hidden Trail Ct
- 10807 Hidden Trail Ct
- 10809 Hidden Trail Ct
- 10811 Hidden Trail Ct
- 10813 Hidden Trail Ct
- 10817 Hidden Trail Ct
- 7711 Hidden Meadow Terrace
- 7709 Hidden Meadow Terrace
- 7801 Gate Post Way
- 7803 Hidden Meadow Terrace
- 7801 Hidden Meadow Terrace
- 7805 Hidden Meadow Terrace
- 7707 Hidden Meadow Terrace
- 7807 Hidden Meadow Terrace
- 7809 Hidden Meadow Terrace
- 7811 Hidden Meadow Terrace
- 7803 Gate Post Way
- 7800 Gate Post Way
