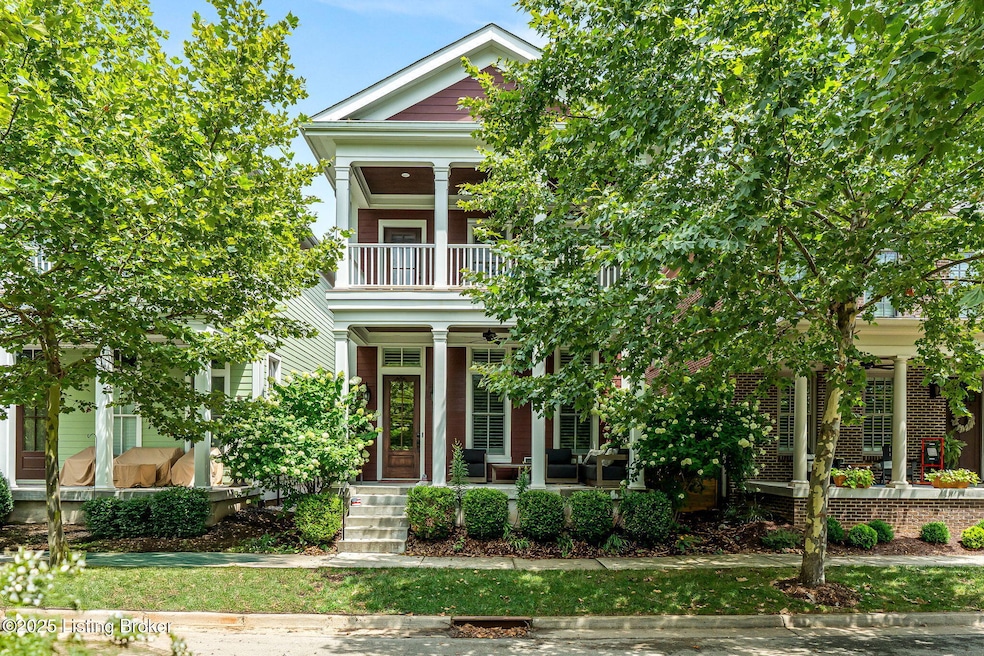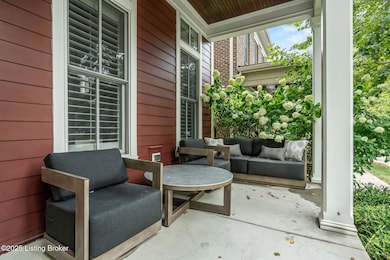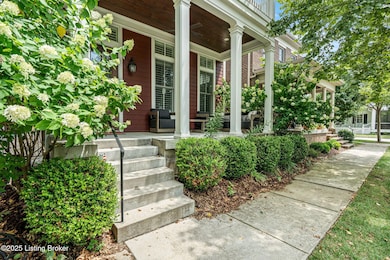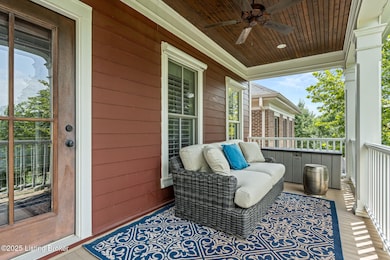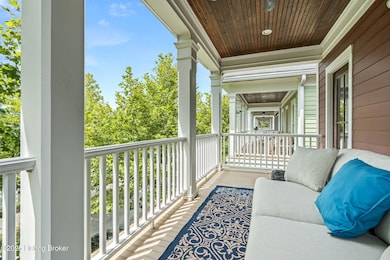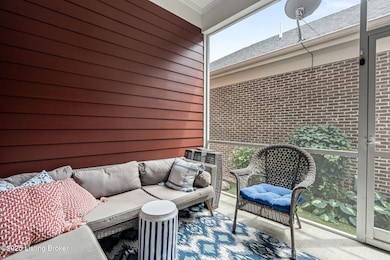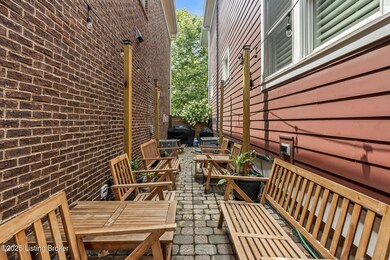
10803 Jimson St Prospect, KY 40059
Estimated payment $5,763/month
Highlights
- Very Popular Property
- 1 Fireplace
- Balcony
- Norton Elementary School Rated A-
- Screened Porch
- 1-minute walk to Jimson Play Park
About This Home
Welcome to 10803 Jimson St - A charming home blends classic design with everyday comfort, creating a warm and inviting atmosphere from the moment you arrive. The welcoming southern porch sets the tone, leading into a bright and open interior with tall ceilings, rich hand-scraped hardwood floors, and plenty of natural light that fills the space with a spacious yet cozy feel. The spacious living room showcases elegant coffered ceilings, built-in shelving, and a cozy gas fireplace, all seamlessly connecting to the open-concept kitchen. Perfect for both culinary inspiration and entertaining, the kitchen features custom cabinetry, granite countertops, and a generous dining area. A large walk-in pantry and Upstairs, you'll find two bedrooms connected by a shared bathroom with individual vanities, as well as a fantastic en suite located above the garage perfect for guests, kids bedroom or an office. The refined primary suite features vaulted ceilings, a spa-like en suite bath, and private access to the second-story balcony overlooking the park and putting green. The 1,000 sq ft finished basement offers a spacious bedroom, full bathroom, walk-in closet, and a large family room complete with custom built-in entertainment cabinetry - ideal space for guests, hobbies, or a comfortable second living area.
Enjoy serene views of the park and putting green just across the street - your own peaceful retreat. Step outside to a thoughtfully designed outdoor space featuring a screened-in porch, low-maintenance artificial turf, and a paved patio perfect for relaxing evenings, weekend gatherings, or simply unwinding after a long day.
Located in the heart of Norton Commons, this home gives you access to everything the vibrant community has to offer: parks, playgrounds, schools, dog parks, local businesses, , the YMCA, and oval park for live music events in the summer. It's more than a home it's a lifestyle. Come experience life at Norton Commons. Schedule your private tour today!
Listing Agent
RE/MAX Properties East Brokerage Phone: 502-614-9899 License #216660 Listed on: 07/19/2025

Open House Schedule
-
Sunday, July 27, 20252:00 to 4:00 pm7/27/2025 2:00:00 PM +00:007/27/2025 4:00:00 PM +00:00Add to Calendar
Home Details
Home Type
- Single Family
Est. Annual Taxes
- $6,807
Year Built
- Built in 2015
Lot Details
- Property is Fully Fenced
- Privacy Fence
Parking
- 2 Car Attached Garage
Home Design
- Poured Concrete
- Shingle Roof
Interior Spaces
- 2-Story Property
- 1 Fireplace
- Screened Porch
- Basement
Bedrooms and Bathrooms
- 5 Bedrooms
Outdoor Features
- Balcony
- Patio
Utilities
- Forced Air Heating and Cooling System
- Heating System Uses Natural Gas
- Mini Split Heat Pump
Community Details
- Property has a Home Owners Association
- Norton Commons Subdivision
Listing and Financial Details
- Assessor Parcel Number 367609350000
Map
Home Values in the Area
Average Home Value in this Area
Tax History
| Year | Tax Paid | Tax Assessment Tax Assessment Total Assessment is a certain percentage of the fair market value that is determined by local assessors to be the total taxable value of land and additions on the property. | Land | Improvement |
|---|---|---|---|---|
| 2024 | $6,807 | $598,140 | $70,000 | $528,140 |
| 2023 | $6,926 | $598,140 | $70,000 | $528,140 |
| 2022 | $6,950 | $489,680 | $65,470 | $424,210 |
| 2021 | $6,145 | $489,680 | $65,470 | $424,210 |
| 2020 | $5,641 | $489,680 | $65,470 | $424,210 |
| 2019 | $5,528 | $489,680 | $65,470 | $424,210 |
| 2018 | $5,242 | $489,680 | $65,470 | $424,210 |
| 2017 | $5,139 | $489,680 | $65,470 | $424,210 |
Property History
| Date | Event | Price | Change | Sq Ft Price |
|---|---|---|---|---|
| 07/19/2025 07/19/25 | For Sale | $939,000 | -- | $243 / Sq Ft |
Purchase History
| Date | Type | Sale Price | Title Company |
|---|---|---|---|
| Deed | -- | None Available |
Mortgage History
| Date | Status | Loan Amount | Loan Type |
|---|---|---|---|
| Open | $411,200 | New Conventional | |
| Closed | $400,600 | New Conventional | |
| Closed | $332,000 | Construction | |
| Closed | $41,250 | New Conventional |
Similar Homes in Prospect, KY
Source: Metro Search (Greater Louisville Association of REALTORS®)
MLS Number: 1692997
APN: 367609350000
- 8804 Featherbell Blvd
- 10910 Kings Crown Dr
- 9418 Indian Pipe Ln
- 8814 Featherbell Blvd
- 11008 Kings Crown Dr
- 10712 Jimson St
- 10811 Meeting St
- 10803 Meeting St
- 10918 Monkshood Dr Unit 102
- 9508 Norton Commons Blvd Unit 102
- 10601 Norton Commons Walk Unit 10601
- 10806 Meeting St
- 10808 Meeting St
- 10900 Meeting St
- 11006 Monkshood Dr
- 6139 Mistflower Cir
- 9502 Gerardia Ln
- 9409 Hobblebush St
- 8909 Dolls Eyes St
- 11018 Monkshood Dr
- 9422 Norton Commons Blvd Unit 201
- 10704 Meeting St Unit 201
- 9419 Norton Commons Blvd Unit 306
- 10619 Meeting St Unit 304
- 6218 Mistflower Cir
- 6121 Mistflower Cir
- 6224 Mistflower Cir
- 11006 Peppermint St
- 9506 Civic Way
- 6324 Meeting St
- 5201 Eagles Peak Way
- 10405 Trotters Pointe Dr Unit 204
- 11308 Peppermint St
- 4201 SiMcOe Ln
- 10500 Sandbourne Way
- 11315 Prince George Ct
- 4405 Mackenzie Place
- 4301 Crowne Springs Dr
- 10714 English Oak Ct
- 5505 Baywood Dr
