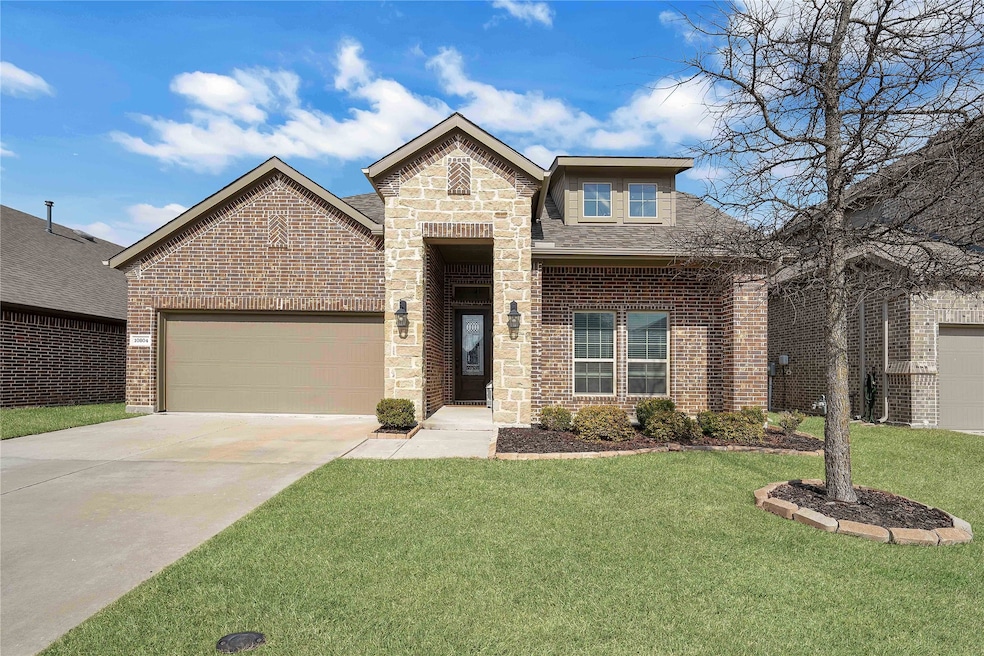
10804 Brownwood Place McKinney, TX 75071
Westridge NeighborhoodHighlights
- Open Floorplan
- Traditional Architecture
- Community Pool
- Jim & Betty Hughes Elementary School Rated A
- Wood Flooring
- 2 Car Attached Garage
About This Home
As of May 2025Stunning Home in Prosper ISD with Greenbelt Views! Step into luxury with this meticulously maintained 4-bedroom, 4-bathroom gem in a highly sought-after community! From the moment you walk in, you'll be captivated by the soaring ceilings and an open-concept design that’s perfect for both everyday living and entertaining.The chef’s kitchen is a showstopper, featuring a huge island, gleaming quartz countertops, stainless steel appliances, a walk-in pantry, and an abundance of storage—ideal for hosting or whipping up your favorite meals.The thoughtful layout includes three spacious bedrooms downstairs in addition to the private primary suite, a true retreat with a spa-like ensuite bath. Upstairs, a huge game room with a full bath offers the flexibility to be a 5th bedroom, media space, or private guest suite—endless possibilities!Out back, relax and unwind on the covered patio with an extended deck, all while soaking in the peaceful greenbelt views—no back neighbors! Located in an incredible community with a community pool and top-rated Prosper ISD schools and just minutes from shopping, dining, and entertainment, this home is the total package. Don’t miss out on this one! Schedule your showing today!
Last Agent to Sell the Property
Keller Williams Frisco Stars Brokerage Phone: 469-951-9588 License #0456906 Listed on: 02/12/2025

Home Details
Home Type
- Single Family
Est. Annual Taxes
- $8,252
Year Built
- Built in 2019
Lot Details
- 5,532 Sq Ft Lot
- Wood Fence
- Landscaped
- Interior Lot
- Sprinkler System
- Back Yard
HOA Fees
- $57 Monthly HOA Fees
Parking
- 2 Car Attached Garage
- Front Facing Garage
- Garage Door Opener
- Driveway
Home Design
- Traditional Architecture
- Brick Exterior Construction
- Slab Foundation
- Composition Roof
Interior Spaces
- 2,512 Sq Ft Home
- 2-Story Property
- Open Floorplan
- Gas Fireplace
- Window Treatments
- Living Room with Fireplace
- Fire and Smoke Detector
Kitchen
- Electric Oven
- Gas Cooktop
- <<microwave>>
- Dishwasher
- Kitchen Island
- Disposal
Flooring
- Wood
- Carpet
- Ceramic Tile
Bedrooms and Bathrooms
- 4 Bedrooms
- Walk-In Closet
- 4 Full Bathrooms
- Double Vanity
Outdoor Features
- Patio
- Exterior Lighting
- Rain Gutters
Schools
- Jim And Betty Hughes Elementary School
- Rock Hill High School
Utilities
- Central Heating and Cooling System
- Vented Exhaust Fan
- High Speed Internet
- Cable TV Available
Listing and Financial Details
- Legal Lot and Block 14 / J
- Assessor Parcel Number R1160500J01401
Community Details
Overview
- Association fees include management
- Highlands Of Westridge Association
- Highlands At Westridge Ph 9, The Subdivision
- Greenbelt
Recreation
- Community Playground
- Community Pool
- Park
Ownership History
Purchase Details
Purchase Details
Home Financials for this Owner
Home Financials are based on the most recent Mortgage that was taken out on this home.Similar Homes in the area
Home Values in the Area
Average Home Value in this Area
Purchase History
| Date | Type | Sale Price | Title Company |
|---|---|---|---|
| Interfamily Deed Transfer | -- | None Available | |
| Vendors Lien | -- | None Available |
Mortgage History
| Date | Status | Loan Amount | Loan Type |
|---|---|---|---|
| Open | $85,455 | FHA | |
| Open | $346,792 | FHA |
Property History
| Date | Event | Price | Change | Sq Ft Price |
|---|---|---|---|---|
| 05/29/2025 05/29/25 | Sold | -- | -- | -- |
| 05/03/2025 05/03/25 | Pending | -- | -- | -- |
| 04/24/2025 04/24/25 | Price Changed | $575,000 | -0.7% | $229 / Sq Ft |
| 03/26/2025 03/26/25 | Price Changed | $579,000 | -1.7% | $230 / Sq Ft |
| 02/12/2025 02/12/25 | For Sale | $589,000 | -- | $234 / Sq Ft |
Tax History Compared to Growth
Tax History
| Year | Tax Paid | Tax Assessment Tax Assessment Total Assessment is a certain percentage of the fair market value that is determined by local assessors to be the total taxable value of land and additions on the property. | Land | Improvement |
|---|---|---|---|---|
| 2023 | $11,401 | $430,760 | $135,000 | $435,804 |
| 2022 | $8,357 | $391,600 | $120,000 | $395,099 |
| 2021 | $7,858 | $356,000 | $80,000 | $276,000 |
| 2020 | $7,940 | $339,316 | $80,000 | $259,316 |
| 2019 | $1,238 | $50,400 | $50,400 | $0 |
Agents Affiliated with this Home
-
Christie Cannon

Seller's Agent in 2025
Christie Cannon
Keller Williams Frisco Stars
(972) 215-7747
35 in this area
2,678 Total Sales
-
Frank Zuniga

Buyer's Agent in 2025
Frank Zuniga
Ebby Halliday
(562) 688-1767
2 in this area
37 Total Sales
Map
Source: North Texas Real Estate Information Systems (NTREIS)
MLS Number: 20841628
APN: R-11605-00J-0140-1
- 924 Blanco Ln
- 617 Saragosa Ct
- 10920 Calvert Place
- 904 Ayres Dr
- 12305 Hitch Rack Way
- 11800 Beckton St
- 10500 Fort Stockton Place
- 12005 Tobosa Cir
- 1112 Paluxy Ln
- 11804 Raeburn Ct
- 11516 Morrow Ln
- 1405 Isaac Ln
- 11405 Beckton St
- 11408 Morrow Ln
- 1505 Taylor Ln
- 10704 Parnell Dr
- 10216 Kemah Place
- 10353 Big Sandy Ct
- 10313 Dimmit Place
- 10324 Big Sandy Ct
