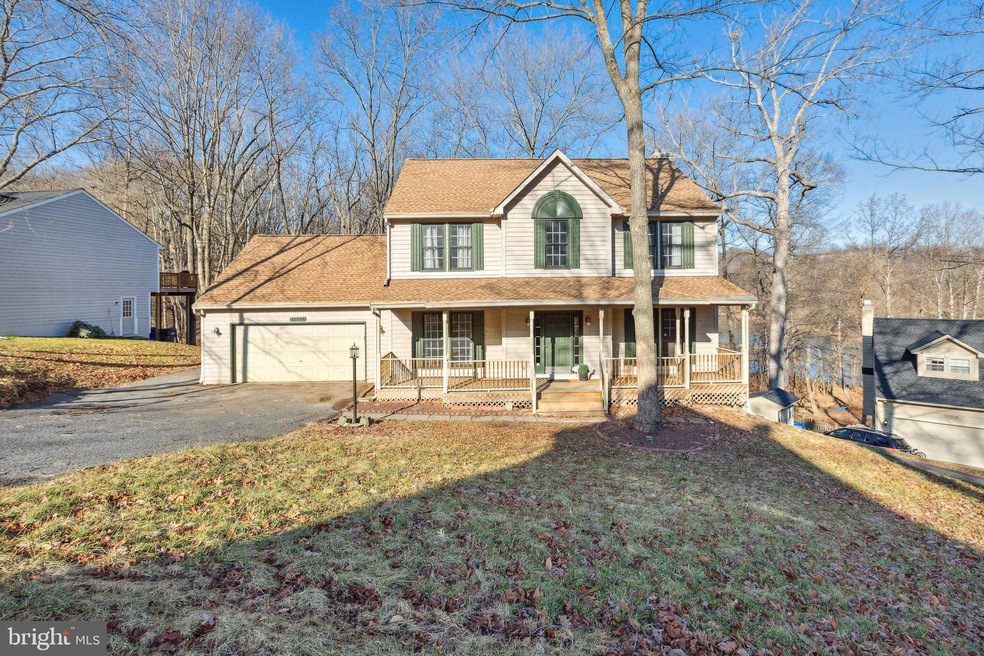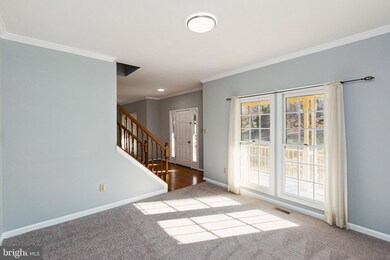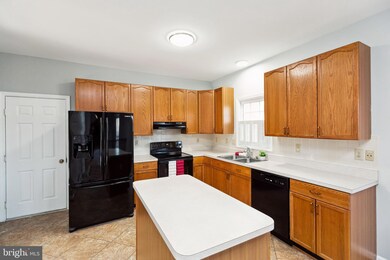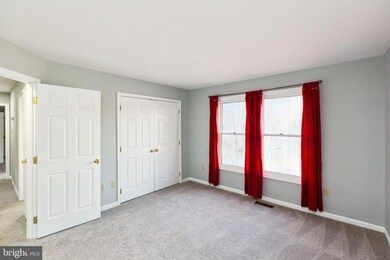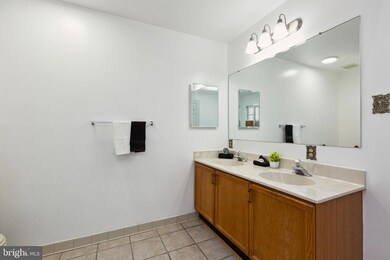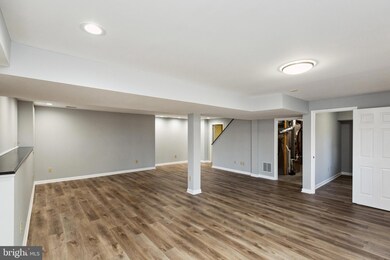
10804 Forest Edge Ct New Market, MD 21774
Estimated Value: $543,000 - $672,000
Highlights
- Water Views
- Home fronts navigable water
- Open Floorplan
- Deer Crossing Elementary School Rated A-
- Water Access
- Lake Privileges
About This Home
As of February 2023Are you looking to live in the sought-after Lake Linganore area? This recently renovated 4BR, 3.5 BA home provides a blend of lake lifestyle living while giving you easy access to shopping, dining, and local schools. Enjoy the lake view from your deck, take a swim or boat ride in one of the four community lakes, or relax on one of the two beaches; all of which are private to LLA lot owners. There are pools, parks, trails, and so much more. Inside this lovely home, you will find it freshly painted with new carpeting throughout the main and upper levels. The finished lower level has new LVP flooring and recessed lighting along with an office/den and a full bathroom. Other new features include light fixtures, a stove, and a dishwasher. The roof and water heater are less than 3 years old. This home is move-in ready and waiting for you.
Last Agent to Sell the Property
Berkshire Hathaway HomeServices PenFed Realty License #36169 Listed on: 01/13/2023

Home Details
Home Type
- Single Family
Est. Annual Taxes
- $4,659
Year Built
- Built in 1995 | Remodeled in 2022
Lot Details
- 10,629 Sq Ft Lot
- Home fronts navigable water
- Cul-De-Sac
- Backs to Trees or Woods
- Property is in very good condition
- Property is zoned PUD
HOA Fees
- $120 Monthly HOA Fees
Parking
- 2 Car Attached Garage
- Garage Door Opener
Home Design
- Colonial Architecture
- Slab Foundation
- Frame Construction
- Cedar
Interior Spaces
- 2,192 Sq Ft Home
- Property has 2 Levels
- Open Floorplan
- Ceiling height of 9 feet or more
- 1 Fireplace
- Screen For Fireplace
- Double Pane Windows
- Window Treatments
- Bay Window
- Six Panel Doors
- Family Room Off Kitchen
- Living Room
- Dining Room
- Den
- Recreation Room
- Water Views
Kitchen
- Breakfast Area or Nook
- Eat-In Kitchen
- Electric Oven or Range
- Range Hood
- Ice Maker
- Dishwasher
- Disposal
Flooring
- Carpet
- Luxury Vinyl Plank Tile
Bedrooms and Bathrooms
- 4 Bedrooms
- En-Suite Bathroom
- Walk-In Closet
- Bathtub with Shower
- Walk-in Shower
Laundry
- Laundry Room
- Laundry on lower level
- Dryer
- Front Loading Washer
Finished Basement
- Heated Basement
- Walk-Out Basement
- Interior and Rear Basement Entry
- Sump Pump
- Basement Windows
Outdoor Features
- Water Access
- Property is near a lake
- Lake Privileges
- Deck
- Exterior Lighting
- Porch
Utilities
- Central Air
- Heat Pump System
- Vented Exhaust Fan
- Electric Water Heater
- Cable TV Available
Listing and Financial Details
- Tax Lot 344
- Assessor Parcel Number 1127525350
Community Details
Overview
- Association fees include common area maintenance, pool(s), snow removal, trash
- $1,000 Other One-Time Fees
- Pinehurst At Lake Linganore Association, Phone Number (301) 831-6400
- Pinehurst Subdivision
Recreation
- Community Pool
Ownership History
Purchase Details
Home Financials for this Owner
Home Financials are based on the most recent Mortgage that was taken out on this home.Purchase Details
Home Financials for this Owner
Home Financials are based on the most recent Mortgage that was taken out on this home.Purchase Details
Purchase Details
Purchase Details
Similar Homes in New Market, MD
Home Values in the Area
Average Home Value in this Area
Purchase History
| Date | Buyer | Sale Price | Title Company |
|---|---|---|---|
| Lehman Hannah Stephanie | $565,000 | Bayline Title & Escrow | |
| Cheek Brian | $445,000 | -- | |
| Patil Ajay | $222,000 | -- | |
| Bryan Keith A | $184,035 | -- | |
| Dan Ryan Bldrs Inc | $28,000 | -- |
Mortgage History
| Date | Status | Borrower | Loan Amount |
|---|---|---|---|
| Open | Lehman Hannah Stephanie | $470,000 | |
| Previous Owner | Check Brian | $330,172 | |
| Previous Owner | Cheek Brian | $330,172 | |
| Previous Owner | Cheek Brian | $356,000 | |
| Closed | Bryan Keith A | -- |
Property History
| Date | Event | Price | Change | Sq Ft Price |
|---|---|---|---|---|
| 02/07/2023 02/07/23 | Sold | $565,000 | 0.0% | $258 / Sq Ft |
| 01/13/2023 01/13/23 | For Sale | $565,000 | -- | $258 / Sq Ft |
Tax History Compared to Growth
Tax History
| Year | Tax Paid | Tax Assessment Tax Assessment Total Assessment is a certain percentage of the fair market value that is determined by local assessors to be the total taxable value of land and additions on the property. | Land | Improvement |
|---|---|---|---|---|
| 2024 | $6,056 | $435,400 | $152,800 | $282,600 |
| 2023 | $5,607 | $416,467 | $0 | $0 |
| 2022 | $5,374 | $397,533 | $0 | $0 |
| 2021 | $4,996 | $378,600 | $87,800 | $290,800 |
| 2020 | $4,996 | $367,200 | $0 | $0 |
| 2019 | $4,850 | $355,800 | $0 | $0 |
| 2018 | $4,749 | $344,400 | $77,800 | $266,600 |
| 2017 | $4,559 | $344,400 | $0 | $0 |
| 2016 | $4,105 | $321,267 | $0 | $0 |
| 2015 | $4,105 | $309,700 | $0 | $0 |
| 2014 | $4,105 | $305,967 | $0 | $0 |
Agents Affiliated with this Home
-
Marie Lagos

Seller's Agent in 2023
Marie Lagos
BHHS PenFed (actual)
(240) 626-4296
3 in this area
15 Total Sales
-
Ken Abramowitz

Buyer's Agent in 2023
Ken Abramowitz
RE/MAX
(301) 526-2380
5 in this area
465 Total Sales
Map
Source: Bright MLS
MLS Number: MDFR2029816
APN: 27-525350
- 6764 W Lakeridge Rd
- 6634 E Lakeridge Rd
- 10624 Old Barn Rd
- 6799 Oakrise Rd
- 6626 E Lakeridge Rd
- 10804 N Glade Ct
- 6780 Hemlock Point Rd
- 6782 Hemlock Point Rd
- 6778 Hemlock Point Rd
- 6712 Ridgecrest Rd
- 10920 Oakcrest Cir
- 6549 Twin Lake Dr
- 6774 Hemlock Point Rd
- 10802 Ridge Point Place
- 6967 Country Club Terrace
- 7025 Country Club Terrace
- 6721 Balmoral Overlook
- 6913 Eaglehead Dr
- 11050 Sanandrew Dr
- 11044 Country Club Rd
- 10804 Forest Edge Ct
- 10802 Forest Edge Ct
- 10806 Forest Edge Ct
- 10788 Forest Edge Cir
- 10792 Forest Edge Cir
- 10793 Forest Edge Cir
- 10786 Forest Edge Cir
- 10806 Forest Edge Place
- 10804 Forest Edge Place
- 10794 Forest Edge Cir
- 10784 Forest Edge Cir
- 10795 Forest Edge Cir
- 6816 Rockcrest Ct
- 10791 Forest Edge Cir
- 10782 Forest Edge Cir
- 10808 Forest Edge Place
- 6816 Rockcrest Cir
- 10797 Forest Edge Cir
- 10780 Forest Edge Cir
- 10789 Forest Edge Cir
