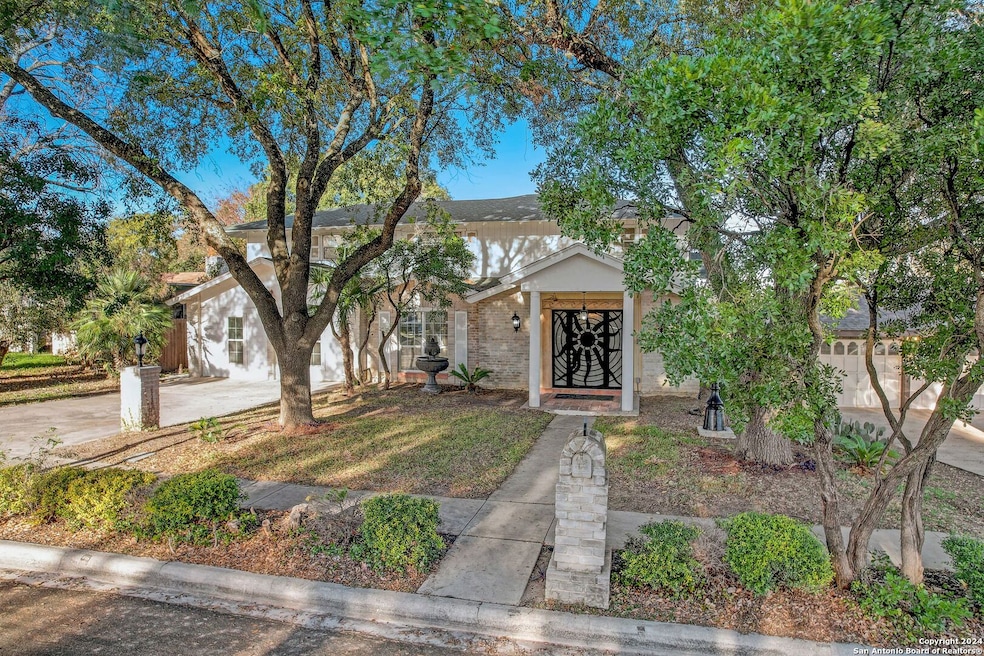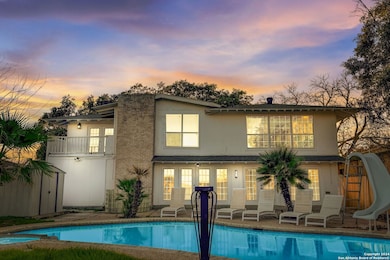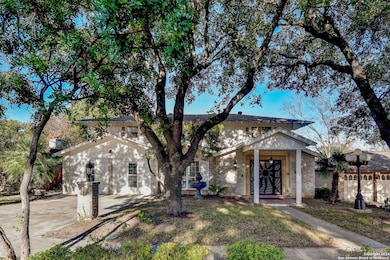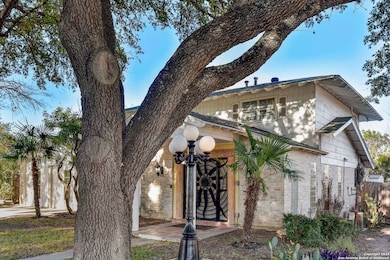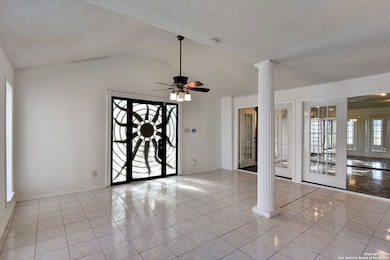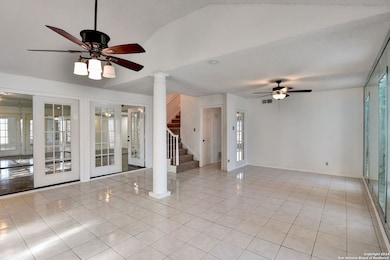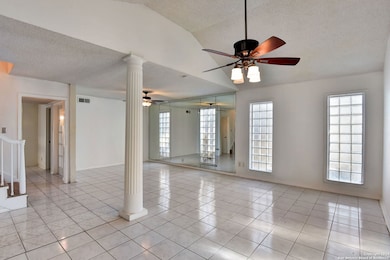10804 Lands Run St San Antonio, TX 78230
Vance Jackson NeighborhoodHighlights
- Solid Surface Countertops
- Three Living Areas
- Converted Garage
- Clark High School Rated A
- Community Pool or Spa Combo
- Eat-In Kitchen
About This Home
Short term Seller Financing and rental available! Fun and quirky floor plan with the garage conversion to make DUAL MASTER SUITES! Home needs some TLC and can be upgraded to be your dream home. The converted garage with new wood laminate flooring is handicap accessible with an open bathroom. It even has its own living area and a wall of french doors that open to the pool, patio & kitchen. The MASSIVE upstairs master suite has new carpet, built-ins and a wall of windows overlooking the pool. This one-of-a-kind property offers a variety of vintage features that are sure to captivate your attention, like the custo
Listing Agent
Misty Garbo
Southwest Realty Advisors, LLC Listed on: 06/08/2024
Home Details
Home Type
- Single Family
Est. Annual Taxes
- $2,693
Year Built
- Built in 1968
Lot Details
- 9,540 Sq Ft Lot
- Level Lot
Parking
- Converted Garage
Home Design
- Brick Exterior Construction
- Slab Foundation
Interior Spaces
- 3,307 Sq Ft Home
- 2-Story Property
- Ceiling Fan
- Window Treatments
- Three Living Areas
- Dining Room with Fireplace
- Ceramic Tile Flooring
Kitchen
- Eat-In Kitchen
- Stove
- Microwave
- Solid Surface Countertops
Bedrooms and Bathrooms
- 5 Bedrooms
- Walk-In Closet
Laundry
- Laundry on main level
- Washer Hookup
Accessible Home Design
- Grab Bar In Bathroom
- Wheelchair Access
- Other Main Level Modifications
- Doors are 32 inches wide or more
- Entry Slope Less Than 1 Foot
- No Carpet
Pool
- Diving Board
Schools
- Howsman Elementary School
- Hobby Will Middle School
- Clark High School
Utilities
- Central Heating and Cooling System
- One Cooling System Mounted To A Wall/Window
- Heating System Uses Natural Gas
Listing and Financial Details
- Assessor Parcel Number 140070100030
Community Details
Overview
- Colonies North Subdivision
Recreation
- Community Pool or Spa Combo
Map
Source: San Antonio Board of REALTORS®
MLS Number: 1782561
APN: 14007-010-0030
- 3651 Pinebluff Dr
- 10526 Tioga Dr
- 4251 Big Meadows St
- 4015 Ramsgate St
- 10406 Greenbay Dr
- 3646 Igo St
- 3619 Lakefield St
- 3507 Igo St
- 3401 Sugarhill Dr
- 4339 Millstead St
- 10511 Milldale St
- 11303 Cottage Grove
- 11202 Vance Jackson Rd
- 11105 Vance Jackson Rd
- 11323 Cottage Grove
- 4006 Mount Laurel Dr
- 4209 Spotswood Trail
- 3482 River Dr N
- 11402 Mission Trace St
- 23 Jackson Ct
- 4330 Spectrum One
- 4331 Spectrum 1
- 9898 Colonnade Blvd
- 4247 Big Meadows St
- 3622 Pinebluff Dr
- 4219 Ramsgate St
- 4041 Bluemel Rd
- 11202 Vance Jackson Rd Unit 2
- 11158 Vance Jackson Rd Unit 17
- 11323 Cottage Grove
- 10707 W Interstate 10
- 11158 Vance Jackson Rd Unit 1467
- 11146 Vance Jackson Rd
- 11444 Vance Jackson Rd
- 11700 Wallstreet
- 3482 River Dr N
- 4015 Burning Tree Dr
- 4013 Burning Tree Dr
- 11300 Expo Blvd
- 4023 Burning Tree Dr
