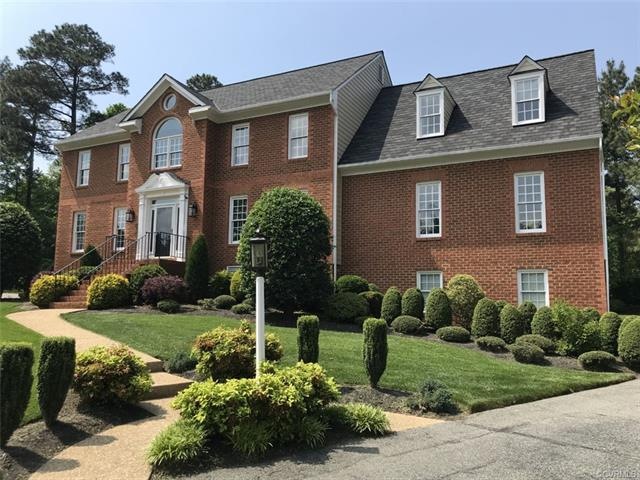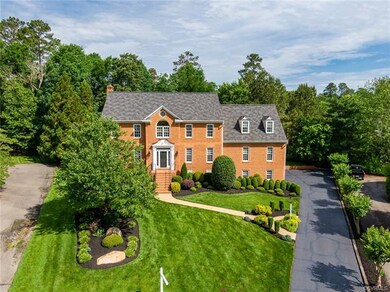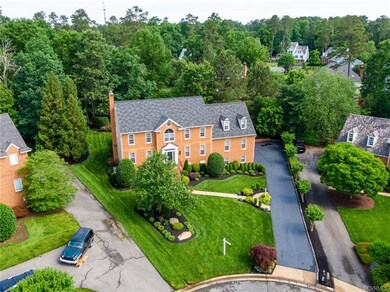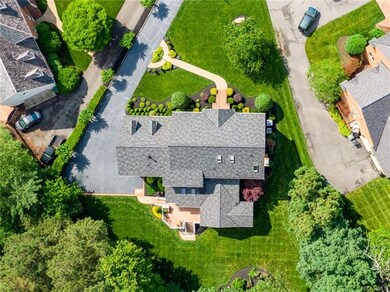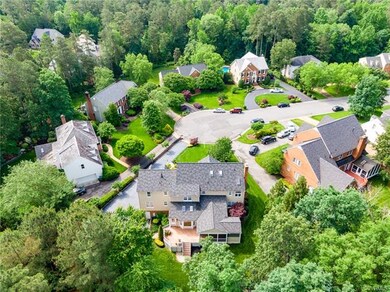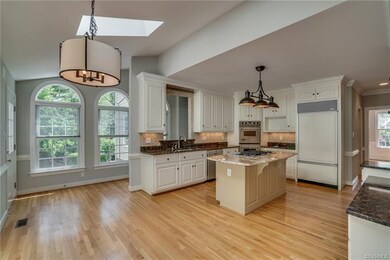
10804 Millington Ln Henrico, VA 23238
John Rolfe NeighborhoodEstimated Value: $934,295 - $1,054,000
Highlights
- Spa
- Deck
- Cathedral Ceiling
- Mills E. Godwin High School Rated A
- Transitional Architecture
- Wood Flooring
About This Home
As of July 2019Time has come to give the next lucky family the advantage of calling this 4300+ square foot transitional home their home This move -in ready home sits on a very well manicured .47 acre wooded cul-de-sac lot. Walk inside and you immediately recognize the attention to detail. The Chef’s renovated kitchen will inspire your desire to spend more time creating your specialties. Granite counter tops, Jenn Air appliances, double ovens, a huge center island, and Sub Zero Fridge. The formal Living room was used as an office, with French doors facing the foyer, wired for ether net, cable TV, and two phone lines. The Family room features built-in cabs and shelving, a brick F/P, and is open to the Morning room featuring great natural light. A Butlers pantry, F&R stairs, and 1st level master with full bath finish level one. Level 2 offers a Master suite with renovated master bath (with heated floor). The 4 remaining spacious Bedrooms, 3 full baths, and utility room finish off level 2. Level 3 offers a loft room and 2 walk-in Attic storage areas. The exterior features a Trex deck, large screened porch with hot tub, a custom built fire pit, freshly sealed drive, and a two car side load garage.
Last Agent to Sell the Property
Dwight Swink
Compass License #0225054638 Listed on: 05/05/2019

Home Details
Home Type
- Single Family
Est. Annual Taxes
- $4,936
Year Built
- Built in 1996
Lot Details
- 0.47 Acre Lot
- Cul-De-Sac
- Landscaped
- Zoning described as R2C
HOA Fees
- $8 Monthly HOA Fees
Parking
- 2 Car Attached Garage
- Basement Garage
- Oversized Parking
- Rear-Facing Garage
- Driveway
- Off-Street Parking
Home Design
- Transitional Architecture
- Brick Exterior Construction
- Frame Construction
- Shingle Roof
- Asphalt Roof
- Hardboard
Interior Spaces
- 4,384 Sq Ft Home
- 3-Story Property
- Built-In Features
- Bookcases
- Cathedral Ceiling
- Ceiling Fan
- Skylights
- Recessed Lighting
- Wood Burning Fireplace
- Fireplace Features Masonry
- Gas Fireplace
- Bay Window
- Loft
- Screened Porch
- Crawl Space
Kitchen
- Butlers Pantry
- Double Oven
- Gas Cooktop
- Down Draft Cooktop
- Dishwasher
- Kitchen Island
- Granite Countertops
- Disposal
Flooring
- Wood
- Carpet
- Ceramic Tile
Bedrooms and Bathrooms
- 6 Bedrooms
- Main Floor Bedroom
- Walk-In Closet
Outdoor Features
- Spa
- Deck
- Shed
Schools
- Pinchbeck Elementary School
- Quioccasin Middle School
- Godwin High School
Utilities
- Forced Air Zoned Heating and Cooling System
- Heating System Uses Natural Gas
- Heat Pump System
- Gas Water Heater
Listing and Financial Details
- Exclusions: Bose surround sound
- Tax Lot 13
- Assessor Parcel Number 740-749-4987
Community Details
Overview
- Royal Oaks Subdivision
Amenities
- Common Area
Ownership History
Purchase Details
Home Financials for this Owner
Home Financials are based on the most recent Mortgage that was taken out on this home.Purchase Details
Purchase Details
Home Financials for this Owner
Home Financials are based on the most recent Mortgage that was taken out on this home.Similar Homes in Henrico, VA
Home Values in the Area
Average Home Value in this Area
Purchase History
| Date | Buyer | Sale Price | Title Company |
|---|---|---|---|
| Vassas Timothy C | $629,000 | Attorney | |
| Nystrom James S | -- | None Available | |
| Nystrom James A | $658,500 | -- |
Mortgage History
| Date | Status | Borrower | Loan Amount |
|---|---|---|---|
| Open | Vassas Timothy C | $534,650 | |
| Previous Owner | Nystrom James S | $435,000 | |
| Previous Owner | Nystrom James A | $526,800 |
Property History
| Date | Event | Price | Change | Sq Ft Price |
|---|---|---|---|---|
| 07/31/2019 07/31/19 | Sold | $629,000 | -0.1% | $143 / Sq Ft |
| 05/23/2019 05/23/19 | Pending | -- | -- | -- |
| 05/05/2019 05/05/19 | For Sale | $629,500 | -- | $144 / Sq Ft |
Tax History Compared to Growth
Tax History
| Year | Tax Paid | Tax Assessment Tax Assessment Total Assessment is a certain percentage of the fair market value that is determined by local assessors to be the total taxable value of land and additions on the property. | Land | Improvement |
|---|---|---|---|---|
| 2025 | $7,392 | $877,900 | $175,000 | $702,900 |
| 2024 | $7,392 | $846,000 | $160,000 | $686,000 |
| 2023 | $7,191 | $846,000 | $160,000 | $686,000 |
| 2022 | $5,979 | $703,400 | $155,000 | $548,400 |
| 2021 | $5,598 | $614,800 | $140,000 | $474,800 |
| 2020 | $5,349 | $614,800 | $140,000 | $474,800 |
| 2019 | $4,621 | $531,200 | $140,000 | $391,200 |
| 2018 | $4,936 | $567,300 | $140,000 | $427,300 |
| 2017 | $4,936 | $567,300 | $140,000 | $427,300 |
| 2016 | $4,936 | $567,300 | $140,000 | $427,300 |
| 2015 | $4,624 | $531,500 | $115,000 | $416,500 |
| 2014 | $4,624 | $531,500 | $115,000 | $416,500 |
Agents Affiliated with this Home
-

Seller's Agent in 2019
Dwight Swink
Compass
(804) 714-9504
-
Jeannette Mock

Buyer's Agent in 2019
Jeannette Mock
Joyner Fine Properties
(804) 714-6469
100 Total Sales
Map
Source: Central Virginia Regional MLS
MLS Number: 1914273
APN: 740-749-4987
- 1914 Pump Rd
- 1813 Locust Hill Rd
- 2144 Ridgefield Green Way
- 1908 Windingridge Dr
- 10508 Buffapple Dr
- 2153 Oakhampton Place
- 1911 Hickoryridge Rd
- 2156 Oakhampton Place
- 2303 Edenbridge Ct
- 10603 N Dover Pointe Rd
- 10307 Windbluff Dr
- 10605 Cloister Dr
- 10809 Gayton Rd
- 1835 Fairwind Cir
- 1713 Windingridge Ct
- 11693 Timberly Waye
- 1614 Willingham Rd
- 10215 Windbluff Dr
- 1613 Stoneycreek Dr
- 1850 Ivystone Ct
- 10804 Millington Ln
- 10813 Old Prescott Rd
- 10800 Millington Ln
- 10809 Old Prescott Rd
- 10817 Old Prescott Rd
- 10812 Millington Ln
- 10801 Millington Ln
- 2007 Millington Dr
- 10805 Old Prescott Rd
- 10809 Millington Ln
- 10805 Millington Ln
- 2005 Millington Dr
- 10825 Old Prescott Rd
- 10816 Millington Ln
- 2012 Old Prescott Ct
- 2008 Old Prescott Ct
- 2100 Old Prescott Place
- 2016 Old Prescott Ct
- 2004 Old Prescott Ct
- 2101 Old Prescott Place
