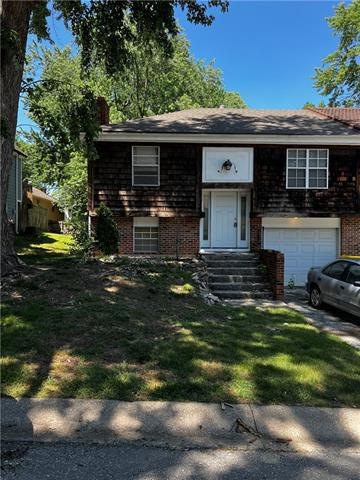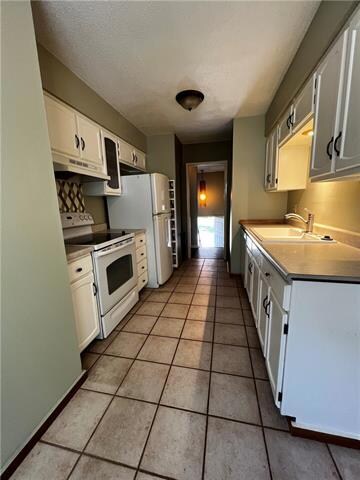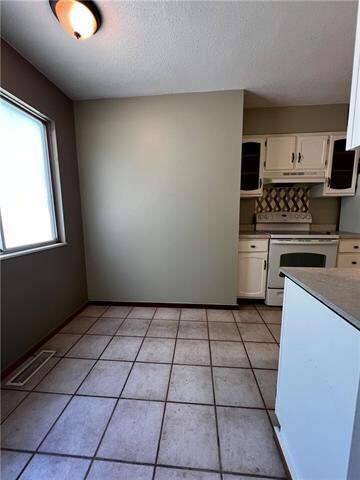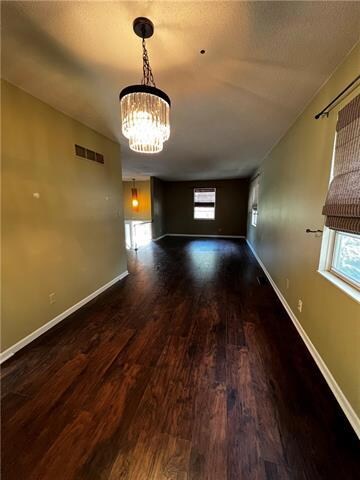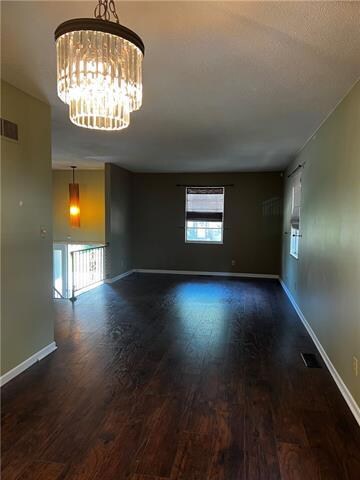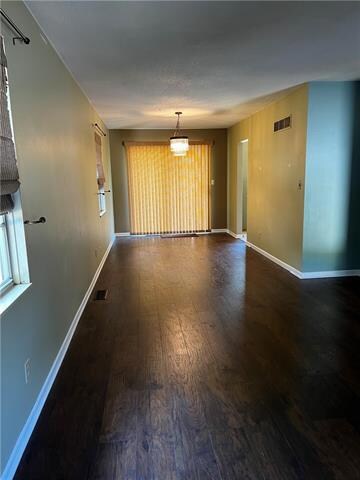
10804 W 90th Terrace Overland Park, KS 66214
Estimated Value: $184,000 - $252,654
Highlights
- Traditional Architecture
- Great Room with Fireplace
- 1 Car Attached Garage
- Shawnee Mission West High School Rated A-
- Enclosed patio or porch
- Central Heating and Cooling System
About This Home
As of July 2022Great opportunity Johnson County opportunity! Enjoy galley kitchen w/ breakfast nook, tile flooring, white cabinets, and all appliances stay. Living you and dining area combo offers vinyl wood flooring through out. 2 spacious bedrooms & a full bath with tile flooring and large vanity on main floor. 3rd bedroom w/ 2nd full bath in basement offers tons of privacy! Great location easy access to I35, shops, stores, Overland Park down town, farmers market and parks ! *** Townhouse is being sold AS-IS. Sellers will do no repairs.
Townhouse Details
Home Type
- Townhome
Est. Annual Taxes
- $1,587
Year Built
- Built in 1970
Lot Details
- 3,049 Sq Ft Lot
- Privacy Fence
HOA Fees
- $30 Monthly HOA Fees
Parking
- 1 Car Attached Garage
- Inside Entrance
Home Design
- Half Duplex
- Traditional Architecture
- Split Level Home
- Brick Frame
- Composition Roof
Interior Spaces
- 948 Sq Ft Home
- Great Room with Fireplace
- Combination Dining and Living Room
- Finished Basement
Bedrooms and Bathrooms
- 3 Bedrooms
- 2 Full Bathrooms
Schools
- Apache Elementary School
- Sm West High School
Utilities
- Central Heating and Cooling System
- Hot Water Heating System
Additional Features
- Enclosed patio or porch
- City Lot
Community Details
- Association fees include lawn maintenance
- Pembroke Place Subdivision
Listing and Financial Details
- Assessor Parcel Number NP66100000 0P36
Ownership History
Purchase Details
Home Financials for this Owner
Home Financials are based on the most recent Mortgage that was taken out on this home.Purchase Details
Home Financials for this Owner
Home Financials are based on the most recent Mortgage that was taken out on this home.Similar Homes in Overland Park, KS
Home Values in the Area
Average Home Value in this Area
Purchase History
| Date | Buyer | Sale Price | Title Company |
|---|---|---|---|
| Israeli Galit | -- | Platinum Title | |
| Hunt Roger L | -- | Ati Title Co |
Mortgage History
| Date | Status | Borrower | Loan Amount |
|---|---|---|---|
| Previous Owner | Hunt Roger L | $81,100 |
Property History
| Date | Event | Price | Change | Sq Ft Price |
|---|---|---|---|---|
| 07/12/2022 07/12/22 | Sold | -- | -- | -- |
| 07/05/2022 07/05/22 | Pending | -- | -- | -- |
| 06/28/2022 06/28/22 | For Sale | $157,500 | -- | $166 / Sq Ft |
Tax History Compared to Growth
Tax History
| Year | Tax Paid | Tax Assessment Tax Assessment Total Assessment is a certain percentage of the fair market value that is determined by local assessors to be the total taxable value of land and additions on the property. | Land | Improvement |
|---|---|---|---|---|
| 2024 | $1,781 | $19,193 | $3,912 | $15,281 |
| 2023 | $1,770 | $18,400 | $3,556 | $14,844 |
| 2022 | $1,754 | $18,343 | $3,556 | $14,787 |
| 2021 | $1,686 | $16,560 | $2,962 | $13,598 |
| 2020 | $1,587 | $15,617 | $2,370 | $13,247 |
| 2019 | $1,584 | $15,606 | $1,870 | $13,736 |
| 2018 | $1,390 | $15,123 | $1,870 | $13,253 |
| 2017 | $1,414 | $13,674 | $1,870 | $11,804 |
| 2016 | $1,342 | $12,777 | $1,870 | $10,907 |
| 2015 | $1,238 | $12,064 | $1,870 | $10,194 |
| 2013 | -- | $11,259 | $1,870 | $9,389 |
Agents Affiliated with this Home
-
Spradling Group

Seller's Agent in 2022
Spradling Group
EXP Realty LLC
(913) 320-0906
28 in this area
887 Total Sales
-
Amanda Barbieri

Seller Co-Listing Agent in 2022
Amanda Barbieri
Platinum Realty LLC
(913) 820-6637
3 in this area
18 Total Sales
Map
Source: Heartland MLS
MLS Number: 2390824
APN: NP66100000-0P36
- 10616 W 90th St
- 10606 W 89th Terrace
- 8761 Larsen St
- 10202 Moody Park Dr
- 9006 Mastin St
- 9336 Goddard St
- 10319 W 92nd Place
- 8885 Westbrooke Dr
- 10009 W 88th Terrace
- 8903 Mastin St
- 9415 Bluejacket St
- 9408 Goddard St
- 9406 Switzer St
- 9724 W 91st St
- 11008 W 95th Terrace
- 9629 Reeder St
- 10120 W 96th St Unit F
- 9600 Perry Ln
- 10244 W 96th Terrace
- 9738 Nieman Place
- 10804 W 90th Terrace
- 10808 W 90th Terrace
- 10802 W 90th Terrace
- 10714 W 90th Terrace
- 10810 W 90th Terrace
- 10712 W 90th Terrace
- 10805 W 90th Terrace
- 10807 W 90th Terrace
- 10719 W 90th Terrace
- 10721 W 90th Terrace
- 10816 W 90th Terrace
- 10711 W 90th Terrace
- 10803 W 90th Terrace
- 10809 W 90th Terrace
- 10812 W 90th Terrace
- 10814 W 90th Terrace
- 10801 W 90th Terrace
- 10811 W 90th Terrace
- 10710 W 90th Terrace
- 10817 W 90th Terrace
