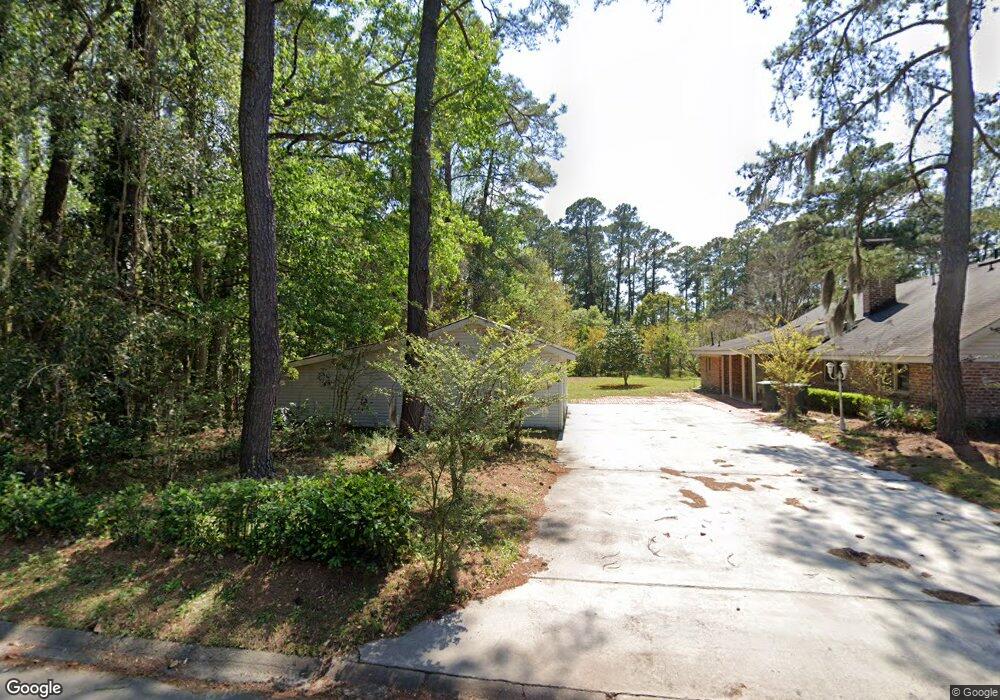10804 White Bluff Rd Savannah, GA 31406
Paradise Park NeighborhoodEstimated Value: $504,000 - $531,000
4
Beds
3
Baths
2,846
Sq Ft
$181/Sq Ft
Est. Value
About This Home
This home is located at 10804 White Bluff Rd, Savannah, GA 31406 and is currently estimated at $516,469, approximately $181 per square foot. 10804 White Bluff Rd is a home located in Chatham County with nearby schools including White Bluff Elementary School, Myers Middle School, and Jenkins High School.
Ownership History
Date
Name
Owned For
Owner Type
Purchase Details
Closed on
Jun 5, 2017
Sold by
Harbor Forest Development Llc
Bought by
Patel Jyoti and Patel Vinay
Current Estimated Value
Home Financials for this Owner
Home Financials are based on the most recent Mortgage that was taken out on this home.
Original Mortgage
$750,000
Outstanding Balance
$622,472
Interest Rate
3.94%
Estimated Equity
-$106,003
Create a Home Valuation Report for This Property
The Home Valuation Report is an in-depth analysis detailing your home's value as well as a comparison with similar homes in the area
Home Values in the Area
Average Home Value in this Area
Purchase History
| Date | Buyer | Sale Price | Title Company |
|---|---|---|---|
| Patel Jyoti | -- | -- |
Source: Public Records
Mortgage History
| Date | Status | Borrower | Loan Amount |
|---|---|---|---|
| Open | Patel Jyoti | $750,000 | |
| Closed | Patel Jyoti | -- |
Source: Public Records
Tax History Compared to Growth
Tax History
| Year | Tax Paid | Tax Assessment Tax Assessment Total Assessment is a certain percentage of the fair market value that is determined by local assessors to be the total taxable value of land and additions on the property. | Land | Improvement |
|---|---|---|---|---|
| 2025 | $8,712 | $181,080 | $56,000 | $125,080 |
| 2024 | $8,712 | $149,920 | $44,000 | $105,920 |
| 2023 | $6,552 | $163,080 | $44,000 | $119,080 |
| 2022 | $2,835 | $122,520 | $32,000 | $90,520 |
| 2021 | $2,778 | $91,960 | $16,000 | $75,960 |
| 2020 | $2,377 | $75,280 | $16,000 | $59,280 |
| 2019 | $3,345 | $75,280 | $16,000 | $59,280 |
| 2018 | $3,982 | $75,280 | $16,000 | $59,280 |
| 2017 | $2,995 | $75,280 | $16,000 | $59,280 |
| 2016 | $2,196 | $82,680 | $16,000 | $66,680 |
Source: Public Records
Map
Nearby Homes
- 11330 White Bluff Rd Unit 55
- 11 Skyline Dr
- 309 Paradise Dr
- 236 W Magnolia Ave
- 9 Sheridan Dr
- 723 Dyches Dr
- 222 Dyches Dr
- 35 Stetson Dr
- 3 Monica Blvd
- 105 Windmill Ln
- 110 Paradise Dr
- 506 Lucian Ct
- 127 Holland Park Cir
- 310 Tibet Ave Unit 24
- 310 Tibet Ave Unit 52
- 106 Harmon Creek Dr
- 202 Leeds Gate Rd
- 202 Sunderland Dr
- 1 Seminole St
- 102 Juniper Cir
