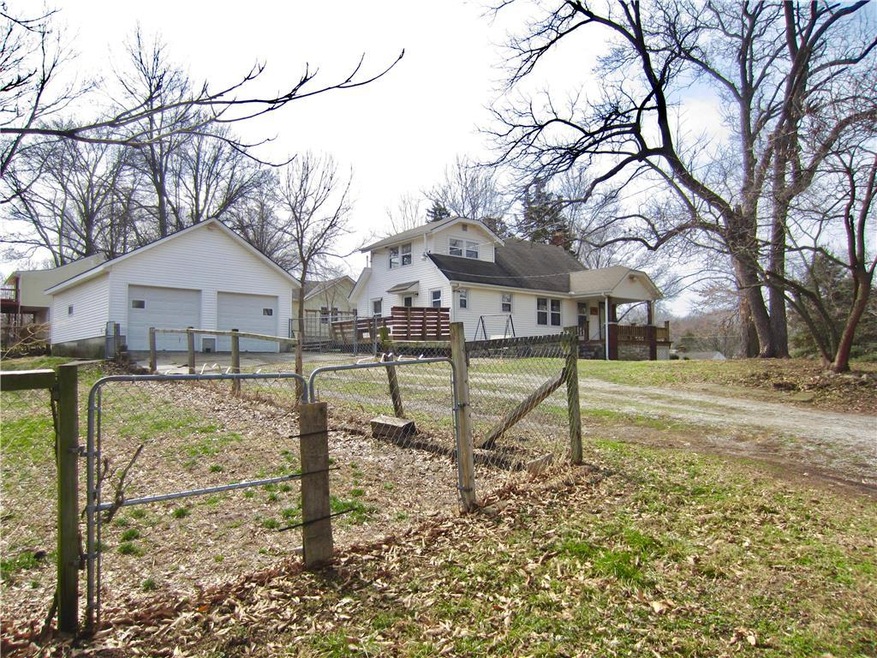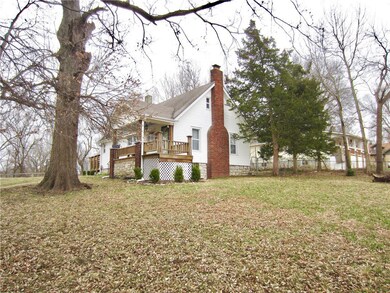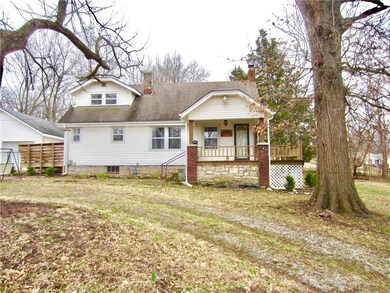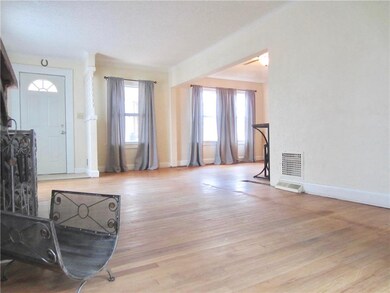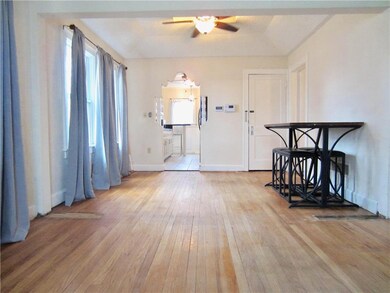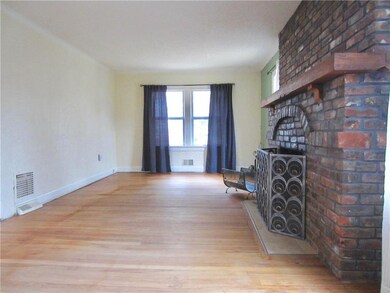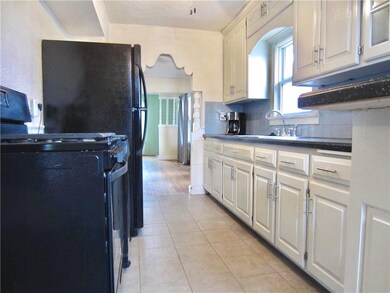
10805 E 25th Terrace S Independence, MO 64052
Rock Creek NeighborhoodHighlights
- 30,056 Sq Ft lot
- Vaulted Ceiling
- Granite Countertops
- Deck
- Traditional Architecture
- Formal Dining Room
About This Home
As of June 2020Back on the market no fault of the seller. Country feel in the city; this home offers 2020 updates, 2beds on main, 2beds on 2nd floor; nicely located on .69 of an acre, with a 24'x30' detached garage with concrete flooring, attic space + air compressor. Backyard is fenced and backs to woods near a park. Large private deck off of the kitchen. VIDEO walkthu available.
Last Agent to Sell the Property
Platinum Realty LLC License #2013013112 Listed on: 03/09/2020

Last Buyer's Agent
Neselba Stampley
ReeceNichols - Eastland

Home Details
Home Type
- Single Family
Est. Annual Taxes
- $1,082
Year Built
- Built in 1929
Lot Details
- 0.69 Acre Lot
- Side Green Space
- Aluminum or Metal Fence
Parking
- 2 Car Detached Garage
- Rear-Facing Garage
Home Design
- Traditional Architecture
- Stone Frame
- Composition Roof
- Vinyl Siding
- Masonry
Interior Spaces
- 1,304 Sq Ft Home
- Wet Bar: Ceramic Tiles, Shower Over Tub, Carpet, Shades/Blinds, Hardwood, Ceiling Fan(s), Kitchen Island, Solid Surface Counter, Fireplace
- Built-In Features: Ceramic Tiles, Shower Over Tub, Carpet, Shades/Blinds, Hardwood, Ceiling Fan(s), Kitchen Island, Solid Surface Counter, Fireplace
- Vaulted Ceiling
- Ceiling Fan: Ceramic Tiles, Shower Over Tub, Carpet, Shades/Blinds, Hardwood, Ceiling Fan(s), Kitchen Island, Solid Surface Counter, Fireplace
- Skylights
- Thermal Windows
- Shades
- Plantation Shutters
- Drapes & Rods
- Living Room with Fireplace
- Formal Dining Room
Kitchen
- Eat-In Kitchen
- Electric Oven or Range
- Cooktop
- Dishwasher
- Granite Countertops
- Laminate Countertops
Flooring
- Wall to Wall Carpet
- Linoleum
- Laminate
- Stone
- Ceramic Tile
- Luxury Vinyl Plank Tile
- Luxury Vinyl Tile
Bedrooms and Bathrooms
- 4 Bedrooms
- Cedar Closet: Ceramic Tiles, Shower Over Tub, Carpet, Shades/Blinds, Hardwood, Ceiling Fan(s), Kitchen Island, Solid Surface Counter, Fireplace
- Walk-In Closet: Ceramic Tiles, Shower Over Tub, Carpet, Shades/Blinds, Hardwood, Ceiling Fan(s), Kitchen Island, Solid Surface Counter, Fireplace
- 1 Full Bathroom
- Double Vanity
- Bathtub with Shower
Basement
- Walk-Out Basement
- Basement Fills Entire Space Under The House
- Laundry in Basement
- Stubbed For A Bathroom
Home Security
- Storm Doors
- Fire and Smoke Detector
Outdoor Features
- Deck
- Enclosed patio or porch
Utilities
- Forced Air Heating and Cooling System
Community Details
- Englewood Highlands Subdivision
Listing and Financial Details
- Exclusions: fireplace
- Assessor Parcel Number 27-640-18-15-00-0-00-000
Ownership History
Purchase Details
Home Financials for this Owner
Home Financials are based on the most recent Mortgage that was taken out on this home.Purchase Details
Home Financials for this Owner
Home Financials are based on the most recent Mortgage that was taken out on this home.Purchase Details
Purchase Details
Home Financials for this Owner
Home Financials are based on the most recent Mortgage that was taken out on this home.Purchase Details
Purchase Details
Similar Homes in Independence, MO
Home Values in the Area
Average Home Value in this Area
Purchase History
| Date | Type | Sale Price | Title Company |
|---|---|---|---|
| Warranty Deed | -- | Security 1St Title Llc | |
| Warranty Deed | -- | Secured Title Of Kansas City | |
| Quit Claim Deed | $68,500 | None Available | |
| Warranty Deed | -- | Ctic | |
| Quit Claim Deed | -- | Accommodation | |
| Quit Claim Deed | -- | Security Land Title Company |
Mortgage History
| Date | Status | Loan Amount | Loan Type |
|---|---|---|---|
| Open | $116,400 | New Conventional | |
| Closed | $4,656 | Stand Alone Second | |
| Closed | $116,400 | New Conventional | |
| Previous Owner | $76,000 | New Conventional | |
| Previous Owner | $77,600 | Unknown | |
| Previous Owner | $75,000 | Unknown |
Property History
| Date | Event | Price | Change | Sq Ft Price |
|---|---|---|---|---|
| 06/10/2020 06/10/20 | Sold | -- | -- | -- |
| 05/03/2020 05/03/20 | Pending | -- | -- | -- |
| 05/01/2020 05/01/20 | Price Changed | $120,000 | -4.0% | $92 / Sq Ft |
| 04/15/2020 04/15/20 | For Sale | $124,999 | 0.0% | $96 / Sq Ft |
| 04/15/2020 04/15/20 | Pending | -- | -- | -- |
| 04/11/2020 04/11/20 | For Sale | $124,999 | 0.0% | $96 / Sq Ft |
| 04/07/2020 04/07/20 | Pending | -- | -- | -- |
| 04/05/2020 04/05/20 | Price Changed | $124,999 | -3.8% | $96 / Sq Ft |
| 03/26/2020 03/26/20 | For Sale | $130,000 | 0.0% | $100 / Sq Ft |
| 03/15/2020 03/15/20 | Pending | -- | -- | -- |
| 03/09/2020 03/09/20 | For Sale | $130,000 | +62.7% | $100 / Sq Ft |
| 05/04/2016 05/04/16 | Sold | -- | -- | -- |
| 03/21/2016 03/21/16 | Pending | -- | -- | -- |
| 03/19/2016 03/19/16 | For Sale | $79,900 | -18.9% | $61 / Sq Ft |
| 11/11/2013 11/11/13 | Sold | -- | -- | -- |
| 10/11/2013 10/11/13 | Pending | -- | -- | -- |
| 08/06/2013 08/06/13 | For Sale | $98,500 | -- | $89 / Sq Ft |
Tax History Compared to Growth
Tax History
| Year | Tax Paid | Tax Assessment Tax Assessment Total Assessment is a certain percentage of the fair market value that is determined by local assessors to be the total taxable value of land and additions on the property. | Land | Improvement |
|---|---|---|---|---|
| 2024 | $1,718 | $24,698 | $8,757 | $15,941 |
| 2023 | $1,718 | $24,698 | $1,987 | $22,711 |
| 2022 | $1,230 | $16,150 | $5,852 | $10,298 |
| 2021 | $1,225 | $16,150 | $5,852 | $10,298 |
| 2020 | $1,098 | $14,087 | $5,852 | $8,235 |
| 2019 | $1,082 | $14,087 | $5,852 | $8,235 |
| 2018 | $843 | $10,665 | $1,872 | $8,793 |
| 2017 | $843 | $10,665 | $1,872 | $8,793 |
| 2016 | $841 | $10,397 | $3,718 | $6,679 |
| 2014 | $799 | $10,094 | $3,610 | $6,484 |
Agents Affiliated with this Home
-
Lorrie Eddins
L
Seller's Agent in 2020
Lorrie Eddins
Platinum Realty LLC
(888) 220-0988
1 in this area
5 Total Sales
-
N
Buyer's Agent in 2020
Neselba Stampley
ReeceNichols - Eastland
(816) 809-3741
-
D
Seller's Agent in 2016
Debbie Knutson
Realty Professionals Heartland
-
R
Buyer's Agent in 2016
Ryan Cundall
BHG Kansas City Homes
-
Sally Moore

Seller's Agent in 2013
Sally Moore
Keller Williams Platinum Prtnr
(816) 308-6806
1 in this area
419 Total Sales
-
R
Buyer's Agent in 2013
Ryan Dowell
Map
Source: Heartland MLS
MLS Number: 2210921
APN: 27-640-18-15-00-0-00-000
- 10816 E 27th St S
- 2710 S Claremont Ave
- 2434 S Sterling Ave
- 10408 E 28th Terrace S
- 2317 S Harris Ave
- 2315 S Harris Ave
- 2521 & 2525 Race Ave
- 2911 S Northern Blvd
- 2317 S Maywood Ave
- 2431 S Vermont Ave
- 11300 E 29 St S
- 2880 S Vermont Ave
- 9717 E 26th St S
- 2905 S Hardy Ave
- 2510 S Norwood Ave
- 2317 Englewood Ct
- 2501 S Hawthorne Ave
- 3001 S Hardy Ave
- 10804 E 31st St S
- 2401 S Hawthorne Ave
