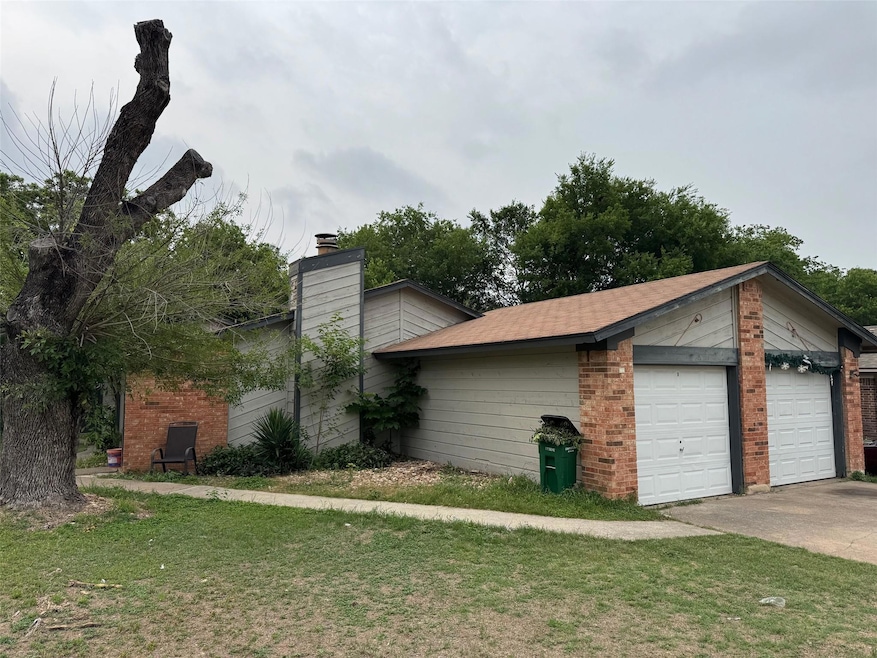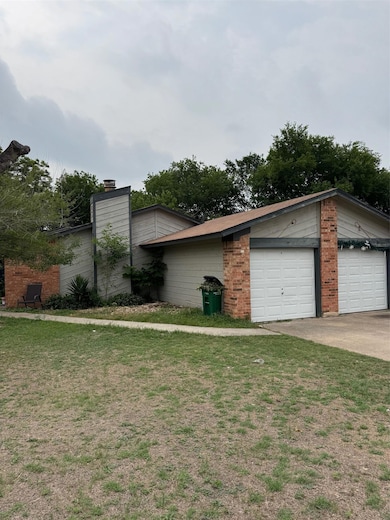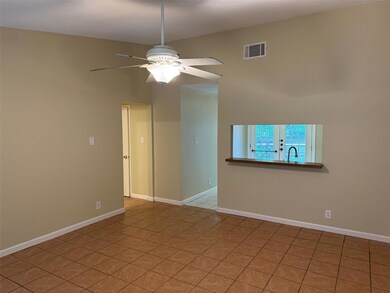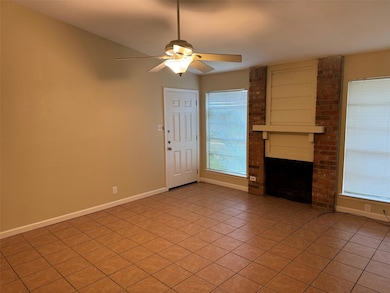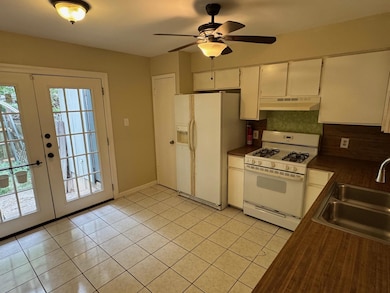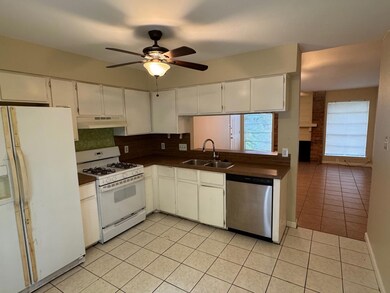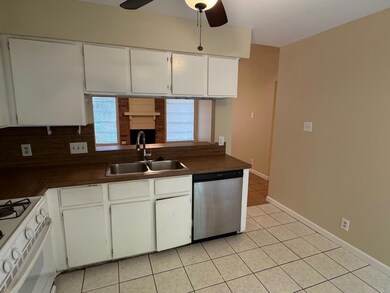10805 Lanshire Dr Unit B Austin, TX 78758
North Austin NeighborhoodHighlights
- No HOA
- Tile Flooring
- Central Heating and Cooling System
- No Interior Steps
- 1-Story Property
- Dogs and Cats Allowed
About This Home
*$500 off of first month's rent.* Come enjoy this spacious 3 bedroom duplex, tucked away in the heart of north Austin! Large backyard! Fridge included! Easy access to Mopac and I-35! Minutes away from numerous shopping and entertainment options at The Domain and quick shot to downtown! Renters insurance required. Tenant will be responsible for $20/mo air filter program (see app guidelines). $150 admin fee due with the deposit upon lease approval. All co-applicants must complete their apps before the application is considered complete and ready to process. Section 8 accepted on a case by case basis. FAST & EASY APPLICATION PROCESS!!!
Listing Agent
TexCen Realty Brokerage Phone: (512) 292-0800 License #0592144 Listed on: 05/25/2025
Property Details
Home Type
- Multi-Family
Est. Annual Taxes
- $9,326
Year Built
- Built in 1980
Lot Details
- 8,276 Sq Ft Lot
- West Facing Home
- Privacy Fence
- Fenced
Parking
- 1 Car Garage
Home Design
- Duplex
- Slab Foundation
- Composition Roof
- Masonry Siding
Interior Spaces
- 1,050 Sq Ft Home
- 1-Story Property
- Tile Flooring
Kitchen
- Free-Standing Range
- Dishwasher
- Disposal
Bedrooms and Bathrooms
- 3 Main Level Bedrooms
- 2 Full Bathrooms
Schools
- Cook Elementary School
- Burnet Middle School
- Navarro Early College High School
Additional Features
- No Interior Steps
- Central Heating and Cooling System
Listing and Financial Details
- Security Deposit $1,650
- Tenant pays for all utilities
- The owner pays for taxes
- Negotiable Lease Term
- $75 Application Fee
- Assessor Parcel Number 02491303230000
- Tax Block B
Community Details
Overview
- No Home Owners Association
- 2 Units
- Quail Ridge Subdivision
- Property managed by Texcen Realty
Pet Policy
- Limit on the number of pets
- Pet Size Limit
- Pet Deposit $500
- Dogs and Cats Allowed
- Breed Restrictions
- Large pets allowed
Map
Source: Unlock MLS (Austin Board of REALTORS®)
MLS Number: 6629856
APN: 255966
- 10706 Topperwein Dr
- 10711 Topperwein Dr
- 11204 Applewood Dr
- 1760 Cricket Hollow Dr
- 1705 W Braker Ln Unit A
- 1412 Lorraine Loop
- 10403 Golden Meadow Dr Unit A & B
- 10821 Desert Trail
- 10410 Quail Ridge Dr
- 1618 Cripple Creek Dr
- 1715 Mearns Meadow Blvd
- 1515 W Braker Ln Unit A
- 1417 Kramer Ln Unit 12
- 11402 Hidden Quail Dr
- 1501 W Braker Ln Unit 1262B
- 11414 Ptarmigan Dr
- 11411 Ptarmigan Dr Unit 1
- 10219 W Rutland Village
- 11200 Bending Bough Trail
- 11419 Ptarmigan Dr Unit 1
- 10810 Topperwein Dr Unit C
- 10621 Lanshire Dr Unit B
- 10606 Topperwein Dr Unit B
- 11103 Prairie Dove Cir
- 10606 Lanshire Dr Unit A
- 1811 Mearns Meadow Blvd Unit B
- 1504 Lorraine Loop Unit B
- 1412 Lorraine Loop
- 10403 Golden Meadow Dr Unit A
- 1417 Lorraine Loop Unit 1417
- 11305 Ptarmigan Cove Unit A
- 11304 Ptarmigan Cove Unit B
- 10806 Lambert Cir Unit B
- 11007 Jordan Ln
- 1602 W Braker Ln Unit B
- 1602 W Braker Ln
- 11415 Ptarmigan Dr Unit A
- 10300 Golden Meadow Dr
- 11406 Ruffed Grouse Dr
- 11427 Ptarmigan Dr Unit A
